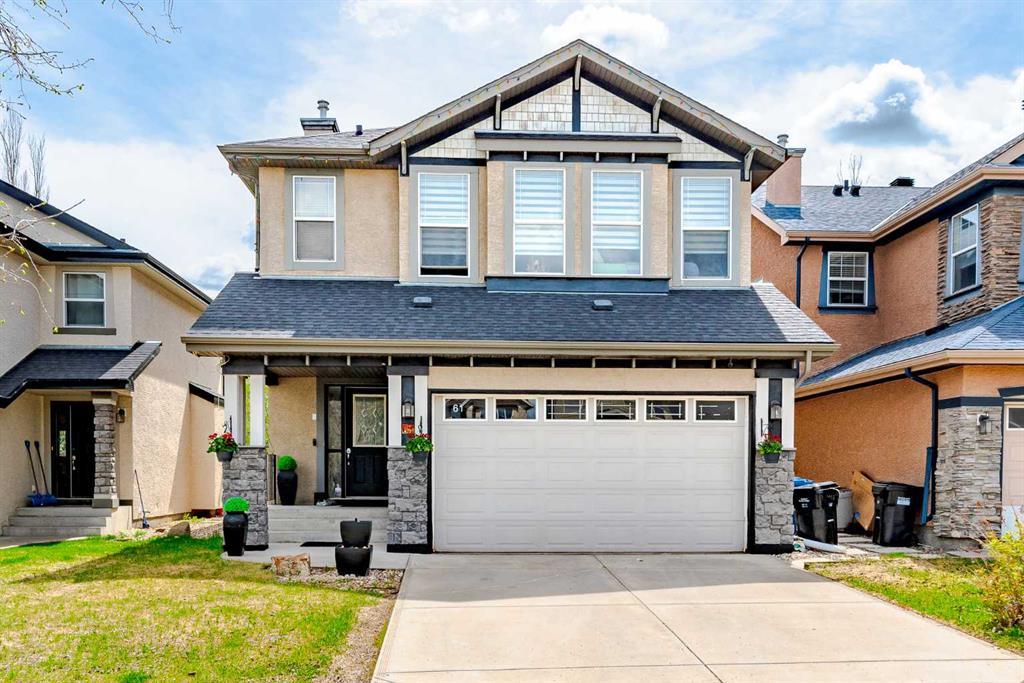- 4 Beds
- 3½ Baths
- 1,654 Sqft
- .09 Acres
61 Everwillow Boulevard Southwest
Nestled in the highly-desired Evergreen neighborhood which offers some of the best schools in Calgary! This stunning 4-bedroom, 4-bathroom home, crafted by Jayman, embodies the perfect fusion of comfort and sophistication. Almost 2,200 square feet of total living space! Boasting recent upgrades, including; Kitchen: Recently renovated with sleek, modern finishes and top-of-the-line appliances. Roof: Replaced in 2018 as well as Dryer in Laundry room. Bathrooms: Newly upgraded in 2023, featuring contemporary touches. Basement: Fully finished, expanding your living space and enhancing versatility. Interior Charms include: Expansive sunlit living areas throughout. Open-concept kitchen showcasing new appliances and chic design elements. Serene and spacious bedrooms offering ample closet space for your organizational needs. Finished lower level, ideal for a home office, gym, or entertainment area. Notably, this residence offers a unique feature: The lower level is currently hosting short-term Airbnb rentals, benefiting from its separate entrance from the main space. Exterior Features: Well maintained, south-facing yard bathed in sunlight, creating an idyllic setting for outdoor gatherings and attached double garage providing convenience and additional storage. Nestled within the family-friendly Evergreen enclave, this home promises easy access to parks, schools, shopping, and dining. Enjoy the tranquility of suburban living, with Fish Creek Park just a 5-minute stroll away and the C-train station is a mere 4-minute drive. Revel in the best of both worlds—suburban serenity and urban convenience where Calgary's amenities are within easy reach.
Essential Information
- MLS® #A2133772
- Price$719,900
- Bedrooms4
- Bathrooms3.5
- Full Baths3
- Half Baths1
- Square Footage1,654
- Lot SQFT4,079
- Year Built2002
- TypeResidential
- Sub-TypeDetached
- Style2 Storey
- StatusActive
Community Information
- SubdivisionEvergreen
- CityCalgary
- ProvinceAlberta
- Postal CodeT2Y4G4
Address
61 Everwillow Boulevard Southwest
Amenities
- AmenitiesPlayground, Park
- Parking Spaces4
- ParkingDouble Garage Attached
- # of Garages2
Interior
- HeatingForced Air
- CoolingNone
- Has BasementYes
- FireplaceYes
- # of Fireplaces1
- FireplacesGas
- Basement DevelopmentFinished, Full
- Basement TypeFinished, Full
- FlooringCarpet, Ceramic Tile, Hardwood
Goods Included
Ceiling Fan(s), Double Vanity, Kitchen Island, No Animal Home, No Smoking Home, Pantry, See Remarks, Soaking Tub
Appliances
Dishwasher, Dryer, Microwave Hood Fan, Refrigerator, Stove(s), Washer
Exterior
- Exterior FeaturesBBQ gas line, Private Yard
- RoofAsphalt Shingle
- ConstructionStone, Stucco, Wood Frame
- FoundationPoured Concrete
- Front ExposureN
- Frontage Metres11.12M 36`6"
Lot Description
Back Yard, Front Yard, Lawn, Low Maintenance Landscape, Landscaped, Level
Site Influence
Back Yard, Front Yard, Lawn, Low Maintenance Landscape, Landscaped, Level
Additional Information
- ZoningR-1
- HOA Fees105
- HOA Fees Freq.ANN
Room Dimensions
- Dining Room11`11 x 9`10
- Family Room13`10 x 10`7
- Kitchen10`11 x 10`0
- Living Room15`1 x 11`11
- Master Bedroom16`4 x 11`2
- Bedroom 211`11 x 9`3
- Bedroom 39`11 x 9`11
- Bedroom 49`5 x 6`10
Listing Details
- OfficeCIR Realty
CIR Realty.
MLS listings provided by Pillar 9™. Information Deemed Reliable But Not Guaranteed. The information provided by this website is for the personal, non-commercial use of consumers and may not be used for any purpose other than to identify prospective properties consumers may be interested in purchasing.
Listing information last updated on June 16th, 2024 at 6:45am MDT.




























