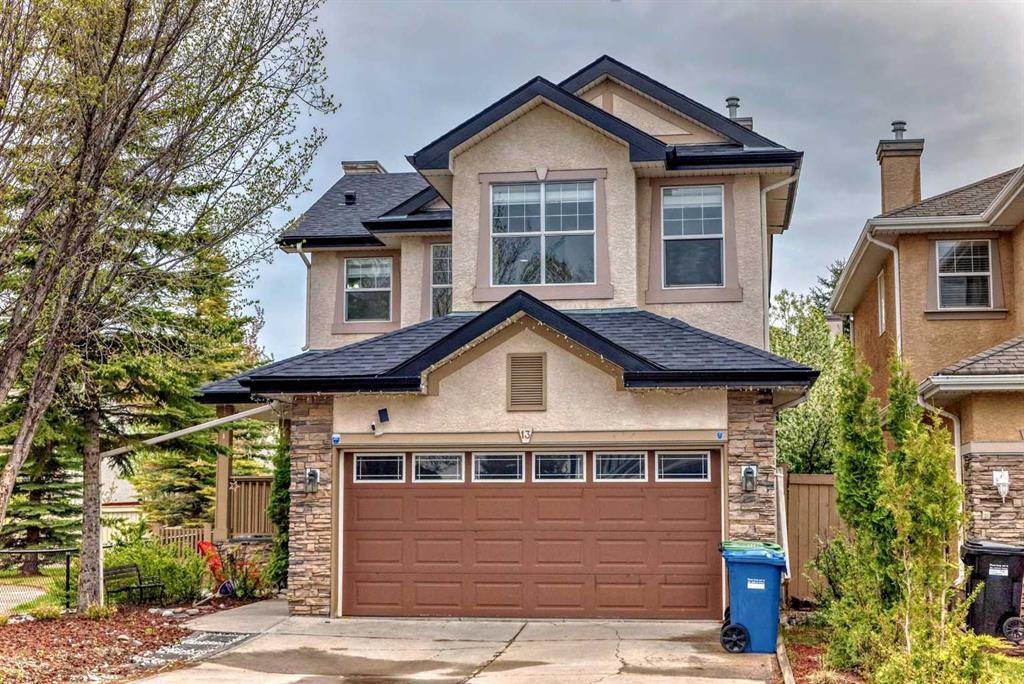- 4 Beds
- 3½ Baths
- 1,676 Sqft
- .1 Acres
13 Everwillow Boulevard Southwest
**Beautiful, North Facing, 4 Br/3.5 Bath, fully finished home on a Corner lot in an Ideal Location** Welcome to your dream home! This beautiful detached home offers the perfect blend of comfort, privacy, and style. Situated on a generous lot in a desirable neighborhood, this home is a true gem. Key features include: Private Yard: Enjoy your own outdoor oasis with a spacious yard perfect for gardening, entertaining, or relaxing (ideal South Backyard). Ample Living Space: With 4 bedrooms and 3.5 bathrooms, there's plenty of room for your family to grow and thrive. Modern Amenities: The home boasts a modern kitchen with stainless steel appliances, a cozy living room with a fireplace, and a large primary suite with an en-suite bathroom. Prime Location: The Home is located conveniently close to all amenities, Bus Stops, Schools, Playgrounds, Fish creek Park, Shopping/Dining Cardel Center, Shawnessy C-Train Station, access to the new Ring Road (Stoney Trail), etc. Recent Upgrades: Roof was replaced in 2022, Brand new kitchen appliances (Range and Fridge - 2023), Culligan Water Softener and water filter added 2023, Radon mitigation device installed 2023, Brand new window coverings/Blinds (2024). Don't miss out on this rare opportunity to own a detached home that combines elegance, functionality, and a prime location. Schedule your private showing today and take the first step towards making this house your forever home!
Essential Information
- MLS® #A2133539
- Price$699,999
- Bedrooms4
- Bathrooms3.5
- Full Baths3
- Half Baths1
- Square Footage1,676
- Lot SQFT4,187
- Year Built2002
- TypeResidential
- Sub-TypeDetached
- Style2 Storey
- StatusActive
Community Information
- SubdivisionEvergreen
- CityCalgary
- ProvinceAlberta
- Postal CodeT2Y 4K5
Address
13 Everwillow Boulevard Southwest
Amenities
- AmenitiesNone
- Parking Spaces4
- ParkingDouble Garage Attached
- # of Garages2
Interior
- CoolingNone
- Has BasementYes
- FireplaceYes
- # of Fireplaces1
- FireplacesGas
- Basement DevelopmentFinished, Full
- Basement TypeFinished, Full
- FlooringCarpet, Hardwood, Tile
Goods Included
Breakfast Bar, Pantry, Walk-In Closet(s)
Appliances
Dryer, Microwave, Range Hood, Refrigerator, Stove(s), Washer, Water Purifier, Water Softener, Window Coverings
Heating
Fireplace(s), Forced Air, Natural Gas
Exterior
- Exterior FeaturesPlayground, Private Entrance
- RoofAsphalt Shingle
- ConstructionStucco, Wood Frame
- FoundationPoured Concrete
- Front ExposureN
- Frontage Metres11.73M 38`6"
Lot Description
Back Yard, Corner Lot, Front Yard, Low Maintenance Landscape, Rectangular Lot, See Remarks
Site Influence
Back Yard, Corner Lot, Front Yard, Low Maintenance Landscape, Rectangular Lot, See Remarks
Additional Information
- ZoningR-1
- HOA Fees105
- HOA Fees Freq.ANN
Room Dimensions
- Dining Room8`11 x 11`1
- Family Room11`7 x 15`5
- Kitchen10`8 x 16`0
- Living Room16`0 x 14`4
- Master Bedroom14`4 x 11`0
- Bedroom 210`10 x 8`11
- Bedroom 311`4 x 10`0
- Bedroom 411`11 x 16`1
Listing Details
- OfficeDreamHouse Realty Ltd.
DreamHouse Realty Ltd..
MLS listings provided by Pillar 9™. Information Deemed Reliable But Not Guaranteed. The information provided by this website is for the personal, non-commercial use of consumers and may not be used for any purpose other than to identify prospective properties consumers may be interested in purchasing.
Listing information last updated on June 22nd, 2024 at 9:15pm MDT.








































