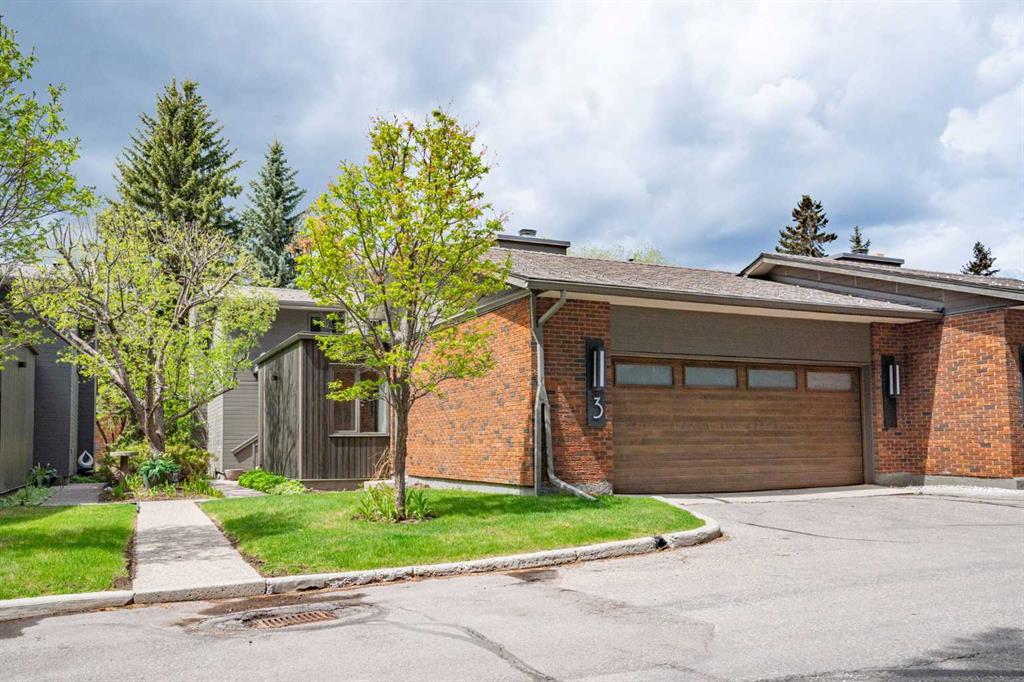- 3 Beds
- 3 Baths
- 2,650 Sqft
- 23 DOM
3, 68 Baycrest Place Southwest
OPEN HOUSE SUNDAY JUNE 9, 2-4PM Welcome home to the exclusive SW district of Bayview. With endless walking paths along the peninsula of Glenmore Reservoir and shops close by, this private oasis in Bay Point is rarely offered to market. An unparalleled lock & leave lifestyle surrounded by stunning grounds, walking trails along the water, and anywhere you want to be within 15 minutes, really! We are drawn to the private tranquility this 1 1/2 storey villa affords. Beyond the front foyer, soaring cedar-paneled ceilings with massive stone fireplace, where skylights immerse the space in natural light. Main floor features light hardwood, vaulted living room with massive stone fireplace, elegant dining area, gourmet kitchen, and a luxurious primary bedroom suite. The sunken living room flows to the dining area immediately adjacent to the updated kitchen with eating nook. Granite countertops, built-in appliances, custom cabinetry with ample storage, and timeless finishes ensure both style and functionality. Serene backdrop from the west-facing windows with picturesque views of your private deck, lush green space and many trees beyond. The expansive primary wing is a true retreat. It features a refinished 4-piece ensuite bathroom, cozy sitting area with fireplace, and cleverly integrated closet space. Laundry room offers direct access to the double garage. The second floor features a versatile loft-style family room, perfect for a home office that overlooks the living room. Two additional bedrooms on this floor offer excellent closet space and flexible layouts, along with a 4-pce bathroom to accommodate family or guests. The lower level adds over 1,300 square feet of additional living and storage, including a den, an expansive recreation room, 2pce bathroom and a large storage room lined with shelves. This level offers endless possibilities for entertainment, relaxation, and practical storage solutions. Every aspect of this home, from the natural light to the thoughtfully designed living spaces, speaks to a lifestyle of luxury and comfort. Don't miss the opportunity to make this exquisite property your own.
Essential Information
- MLS® #A2133536
- Price$1,099,000
- Bedrooms3
- Bathrooms3
- Full Baths2
- Half Baths2
- Square Footage2,650
- Year Built1978
- TypeResidential
- Sub-TypeSemi Detached
- Style2 Storey, Side by Side
- StatusActive
- Condo Fee969
- Condo NameBay Point
Condo Fee Includes
Common Area Maintenance, Insurance, Maintenance Grounds, Professional Management, Reserve Fund Contributions, Snow Removal
Community Information
- Address3, 68 Baycrest Place Southwest
- SubdivisionBayview
- CityCalgary
- ProvinceAlberta
- Postal CodeT2V 0K6
Amenities
- AmenitiesVisitor Parking
- Parking Spaces2
- ParkingDouble Garage Attached
- # of Garages2
Interior
- CoolingCentral Air
- Has BasementYes
- FireplaceYes
- # of Fireplaces2
- FireplacesBedroom, Electric, Living Room
- # of Stories2
- Basement DevelopmentFinished, Full
- Basement TypeFinished, Full
- FlooringCarpet, Hardwood
Goods Included
Beamed Ceilings, Ceiling Fan(s), Granite Counters, High Ceilings, Jetted Tub, No Animal Home, No Smoking Home, Master Downstairs, Skylight(s), Storage, Vaulted Ceiling(s), Walk-In Closet(s)
Appliances
Built-In Oven, Built-In Range, Built-In Refrigerator, Central Air Conditioner, Convection Oven, Dishwasher, Dryer, Garage Control(s), Washer, Window Coverings
Heating
Central, Fireplace(s), Natural Gas
Exterior
- RoofRubber
- ConstructionBrick, Wood Frame, Wood Siding
- FoundationPoured Concrete
- Front ExposureE
Exterior Features
Awning(s), BBQ gas line, Garden, Lighting
Lot Description
Backs on to Park/Green Space, Greenbelt, Landscaped
Site Influence
Backs on to Park/Green Space, Greenbelt, Landscaped
Additional Information
- ZoningM-CG d17
Room Dimensions
- Den15`5 x 14`8
- Dining Room16`2 x 11`2
- Family Room19`5 x 10`11
- Kitchen15`7 x 12`3
- Living Room15`9 x 24`6
- Master Bedroom23`9 x 18`2
- Bedroom 29`10 x 12`6
- Bedroom 39`9 x 14`8
Listing Details
- OfficeCIR Realty
CIR Realty.
MLS listings provided by Pillar 9™. Information Deemed Reliable But Not Guaranteed. The information provided by this website is for the personal, non-commercial use of consumers and may not be used for any purpose other than to identify prospective properties consumers may be interested in purchasing.
Listing information last updated on June 15th, 2024 at 9:30pm MDT.




















































