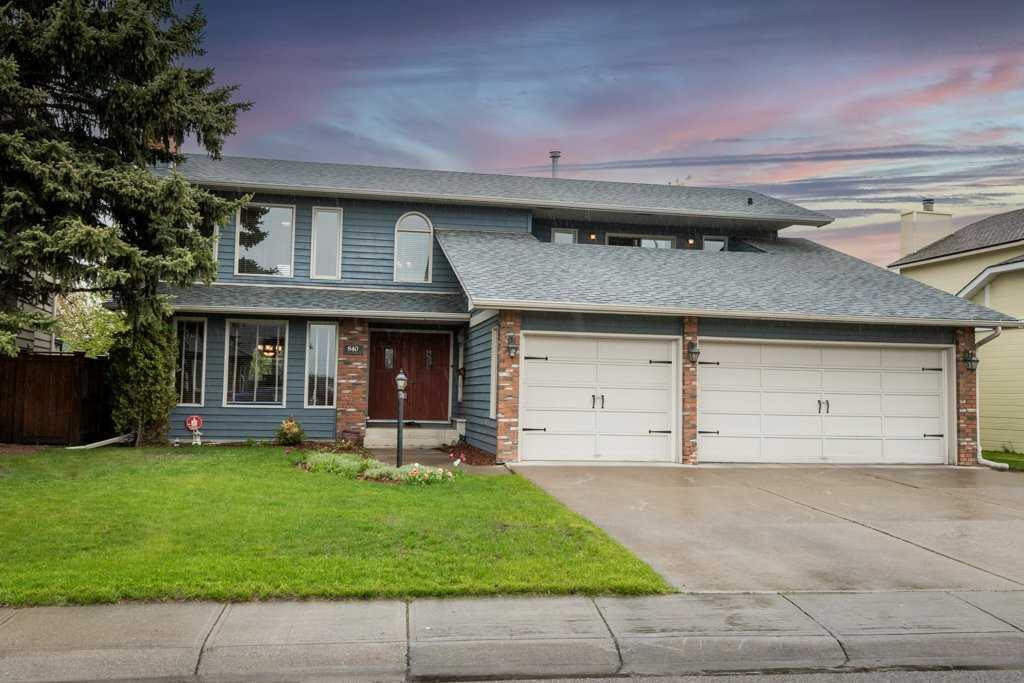- 4 Beds
- 2½ Baths
- 2,850 Sqft
- .15 Acres
840 Suncastle Road Southeast
Welcome to luxury living in the prestigious estate area of Lake Sundance! This stunning 2,850 sq ft 2-storey home, located across from Lake Homes, with a fully developed basement and triple attached garage offers the perfect blend of elegance and functionality, ideal for families seeking their dream home. As you step inside, you'll be greeted by an inviting open floor plan featuring a graceful curved staircase and soaring ceilings. The bright living room, complete with a charming brick fireplace, flows seamlessly into the spacious dining room, setting the stage for memorable gatherings. Prepare to be inspired in the gourmet kitchen, adorned with granite countertops and built-in appliances. The expansive island serves as the heart of the home, perfect for entertaining friends and family. Adjacent to the kitchen, the cozy family room with fireplace opens onto a huge newer deck, complete with a gazebo and outdoor brick fireplace, offering the perfect spot for outdoor relaxation and enjoyment. Retreat to the primary bedroom suite, boasting a king-size layout and a private ensuite oasis featuring dual sinks, soaker tub and a lavish walk-in shower, reminiscent of a spa retreat. Three additional generous bedrooms and a well-appointed 4-piece bathroom complete the upper level, including a front bedroom with a tranquil covered balcony offering picturesque views of Lake Sundance and the mountains beyond. The air conditioned main floor also features a convenient office and a laundry room adding practicality and convenience to daily life. Downstairs, the fully finished basement provides endless entertainment possibilities, with a large recreation room and an additional flex room, as well as a spacious storage room with shelving for all your organizational needs. Outside, the beautifully landscaped backyard offers a true oasis for outdoor living, with a meticulously designed deck perfect for hosting gatherings and creating lasting memories with loved ones. Residents of Lake Sundance enjoy access to a wide range of year-round activities, including swimming, fishing, boating, and ice skating, as well as nearby parks and playgrounds. Conveniently located just steps away from Sundance Lake, residents also enjoy easy access to essential amenities such as grocery stores, restaurants, and shops. With excellent schools from kindergarten to grade 12, proximity to Fish Creek Park, and easy commuting via Stoney Trail, McLeod Trail, and Deerfoot Trail, this home truly offers the best of both worlds for families seeking an exceptional lifestyle in Calgary. Don't miss your chance to experience the luxury and comfort of this cherished family home. Call now to schedule your private viewing and make your dreams a reality!
Essential Information
- MLS® #A2133160
- Price$975,000
- Bedrooms4
- Bathrooms2.5
- Full Baths2
- Half Baths1
- Square Footage2,850
- Lot SQFT6,695
- Year Built1985
- TypeResidential
- Sub-TypeDetached
- Style2 Storey
- StatusActive
Community Information
- Address840 Suncastle Road Southeast
- SubdivisionSundance
- CityCalgary
- ProvinceAlberta
- Postal CodeT2X 2L3
Amenities
- Parking Spaces6
- ParkingTriple Garage Attached
- # of Garages3
Amenities
Clubhouse, Playground, Park, Recreation Facilities
Interior
- HeatingForced Air, Natural Gas
- CoolingCentral Air
- Has BasementYes
- FireplaceYes
- # of Fireplaces2
- Basement DevelopmentFinished, Full
- Basement TypeFinished, Full
Goods Included
Granite Counters, High Ceilings, Kitchen Island
Appliances
Bar Fridge, Built-In Oven, Dishwasher, Dryer, Electric Cooktop, Garage Control(s), Microwave, Refrigerator, See Remarks, Washer, Window Coverings, Wall/Window Air Conditioner
Fireplaces
Brick Facing, Living Room, Wood Burning, Family Room, Mantle
Flooring
Carpet, Ceramic Tile, Hardwood, Slate
Exterior
- RoofAsphalt Shingle
- ConstructionBrick, Wood Frame, Wood Siding
- FoundationPoured Concrete
- Front ExposureSW
- Frontage Metres19.30M 63`4"
Exterior Features
Balcony, Built-in Barbecue, Private Yard
Lot Description
Back Lane, Level, Rectangular Lot, Treed, Gazebo
Site Influence
Back Lane, Level, Rectangular Lot, Treed, Gazebo
Additional Information
- ZoningR-C1
- HOA Fees287
- HOA Fees Freq.ANN
Room Dimensions
- Dining Room13`7 x 12`9
- Family Room16`5 x 13`11
- Kitchen19`0 x 12`5
- Living Room17`4 x 13`4
- Master Bedroom17`2 x 14`8
- Bedroom 212`10 x 13`10
- Bedroom 311`6 x 21`9
- Bedroom 49`10 x 13`8
- Other Room 116`9 x 12`7
Listing Details
- OfficeRE/MAX Landan Real Estate
RE/MAX Landan Real Estate.
MLS listings provided by Pillar 9™. Information Deemed Reliable But Not Guaranteed. The information provided by this website is for the personal, non-commercial use of consumers and may not be used for any purpose other than to identify prospective properties consumers may be interested in purchasing.
Listing information last updated on June 15th, 2024 at 2:15pm MDT.





















































