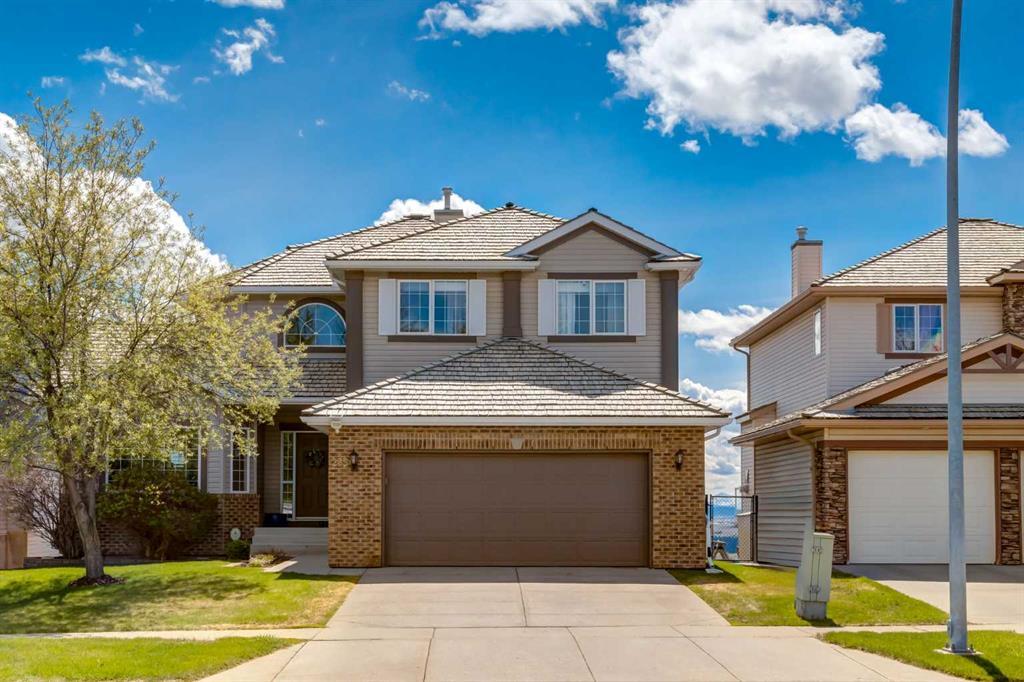- 6 Beds
- 3½ Baths
- 2,590 Sqft
- .14 Acres
235 Rocky Ridge Drive Northwest
VIEWS, VIEWS & MORE VIEWS!!! Incredible SIX BEDROOM 2-story walkout home with over 3650 sq ft of development for a large family or executive living. This home has panoramic MOUNTAIN, COP & CITY views from its perfect location. As you enter this home your eyes lead to the curved staircase with wrought iron railing to the second level & downwards to the lower walkout. The private den looks out to green space across the street & next to the sunken formal living room plus a large foyer with walk-in closet, 1/2 bath, and laundry room with door to garage. The formal dining room is large enough for any grand table + great for entertaining. The kitchen has maple cabinets, granite tops, a gas stove, and a stainless appliance package and the views are out of this world. Enjoy lunch on your west-facing deck complete with a retractable awning to give you that shade in the summer months. Large eating nook, island, open to the great room with gas fireplace & wall units on each side. The upper level has 4 well-sized bedrooms for that growing family, a 5 piece bathroom, the primary suite allows you to wake up to mountain views and enjoy your 5 piece ensuite or enjoy the sitting area, a perfect place to cozy up with that good book. The lower walkout level is well-appointed and boasts 2 more bedrooms, another family room with a fireplace, wet bar, or head outside the covered patio with your private landscaped backyard on a greenspace. Air conditioning, new paint and an updated hot water tank complete this turn-key property perfect for a growing or larger family. OPEN HOUSE SATURDAY JUNE 8TH 1:00-4:00!!
Essential Information
- MLS® #A2132932
- Price$1,299,000
- Bedrooms6
- Bathrooms3.5
- Full Baths3
- Half Baths1
- Square Footage2,590
- Lot SQFT5,974
- Year Built1998
- TypeResidential
- Sub-TypeDetached
- Style2 Storey
- StatusActive
Community Information
- SubdivisionRocky Ridge
- CityCalgary
- ProvinceAlberta
- Postal CodeT3G 4M1
Address
235 Rocky Ridge Drive Northwest
Amenities
- AmenitiesNone
- Parking Spaces4
- ParkingDouble Garage Attached
- # of Garages2
Interior
- HeatingForced Air
- CoolingCentral Air
- Has BasementYes
- FireplaceYes
- # of Fireplaces2
- FireplacesGas
- Basement DevelopmentFull, Walk-Out
- Basement TypeFull, Walk-Out
Goods Included
Bookcases, Central Vacuum, Granite Counters, Kitchen Island, No Animal Home, No Smoking Home
Appliances
Central Air Conditioner, Dishwasher, Dryer, Garage Control(s), Gas Stove, Microwave, Refrigerator, Washer, Window Coverings
Flooring
Carpet, Hardwood, Tile, Vinyl Plank
Exterior
- Exterior FeaturesPlayground
- RoofPine Shake
- ConstructionWood Frame
- FoundationPoured Concrete
- Front ExposureNE
- Frontage Metres15.84M 52`0"
Lot Description
Backs on to Park/Green Space, Views, Greenbelt
Site Influence
Backs on to Park/Green Space, Views, Greenbelt
Additional Information
- ZoningR-C1
- HOA Fees263
- HOA Fees Freq.ANN
Room Dimensions
- Dining Room14`11 x 9`9
- Family Room16`8 x 12`11
- Kitchen12`11 x 12`11
- Living Room14`4 x 13`4
- Master Bedroom20`5 x 13`2
- Bedroom 214`3 x 9`3
- Bedroom 313`11 x 10`4
- Bedroom 410`3 x 10`3
Listing Details
- OfficeReal Broker
Real Broker.
MLS listings provided by Pillar 9™. Information Deemed Reliable But Not Guaranteed. The information provided by this website is for the personal, non-commercial use of consumers and may not be used for any purpose other than to identify prospective properties consumers may be interested in purchasing.
Listing information last updated on June 25th, 2024 at 6:45pm MDT.





















































