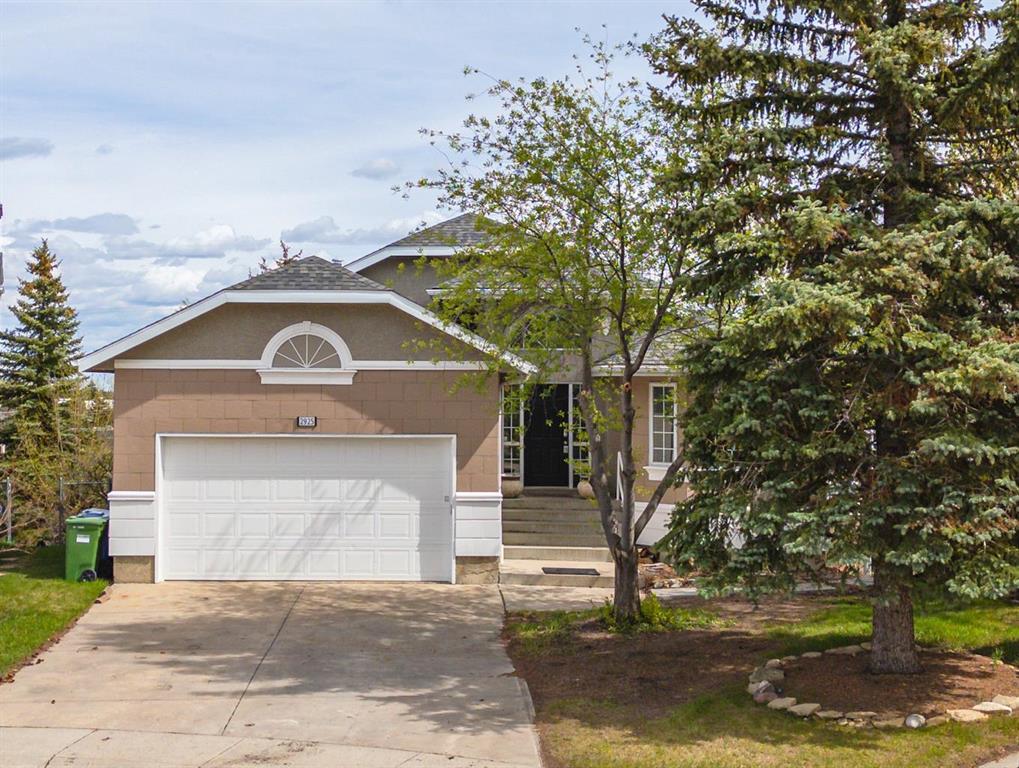- 5 Beds
- 3 Baths
- 2,301 Sqft
- .28 Acres
2925 Signal Hill Heights Southwest
OPEN HOUSE THIS UPCOMING SAT - SUN 11 - 3 ( JUNE 1 & 2 )*** OVER 4200 SQFT OF LIVING SPACE!! | RARE DESIRABLE BUNGALOW | EASY ACCESS TO BEAUTIFUL MOUNTAINS*** Cul-de-sac | Step into this exceptional three-level bungalow, where architectural brilliance meets unparalleled comfort. Designed for both privacy and openness, this home boasts A/C, a grade-level walkout, and a spacious yard on a massive 12,270 sq ft lot. Vaulted ceilings and expansive windows bathe the interiors in sunlight, creating a warm and inviting atmosphere. The main floor presents a lavish primary bedroom with a deluxe 5-piece en-suite, alongside two additional bedrooms and a convenient laundry/mud room. Descend to the walk-out basement, where natural light pours in, offering in-floor heating, two extra bedrooms, a generous rec room, a soundproof studio, a sunroom, and even a hot tub room. Outside, indulge in panoramic city views from two expansive decks, while enjoying easy access to community amenities. With thoughtful upgrades throughout, including a modern kitchen, upgraded bathrooms, and more, this home embodies the pinnacle of luxury living. Welcome to your perfected retreat, where every detail has been meticulously crafted to elevate your lifestyle.
Essential Information
- MLS® #A2132708
- Price$1,139,000
- Bedrooms5
- Bathrooms3
- Full Baths3
- Square Footage2,301
- Lot SQFT12,196
- Year Built1993
- TypeResidential
- Sub-TypeDetached
- StyleBungalow
- StatusActive
Community Information
- SubdivisionSignal Hill
- CityCalgary
- ProvinceAlberta
- Postal CodeT3H 2X4
Address
2925 Signal Hill Heights Southwest
Amenities
- Parking Spaces4
- ParkingDouble Garage Attached
- # of Garages2
Interior
- CoolingCentral Air
- Has BasementYes
- FireplaceYes
- # of Fireplaces1
- FireplacesGas, Living Room, Tile
- Basement DevelopmentFinished, Full, Walk-Out
- Basement TypeFinished, Full, Walk-Out
Goods Included
Beamed Ceilings, Built-in Features, Quartz Counters, Vaulted Ceiling(s), Walk-In Closet(s)
Appliances
Built-In Oven, Central Air Conditioner, Dishwasher, Electric Cooktop, Microwave, Refrigerator, Washer/Dryer, Water Softener
Heating
In Floor, Forced Air, Natural Gas
Flooring
Carpet, Hardwood, Laminate, Tile
Exterior
- Exterior FeaturesBalcony
- RoofAsphalt, Shingle
- ConstructionStucco, Wood Frame
- FoundationPoured Concrete
- Front ExposureNW
- Frontage Metres8.54M 28`0"
Lot Description
Back Yard, Cul-De-Sac, Pie Shaped Lot
Site Influence
Back Yard, Cul-De-Sac, Pie Shaped Lot
Additional Information
- ZoningR-C1
Room Dimensions
- Dining Room19`11 x 10`4
- Kitchen22`5 x 13`3
- Living Room24`9 x 22`6
- Bedroom 215`1 x 19`11
- Bedroom 313`0 x 12`8
- Bedroom 420`9 x 14`4
- Other Room 111`11 x 15`0
- Other Room 27`11 x 3`8
- Other Room 38`8 x 8`1
Listing Details
- OfficeReal Broker
Real Broker.
MLS listings provided by Pillar 9™. Information Deemed Reliable But Not Guaranteed. The information provided by this website is for the personal, non-commercial use of consumers and may not be used for any purpose other than to identify prospective properties consumers may be interested in purchasing.
Listing information last updated on June 15th, 2024 at 1:45pm MDT.









































