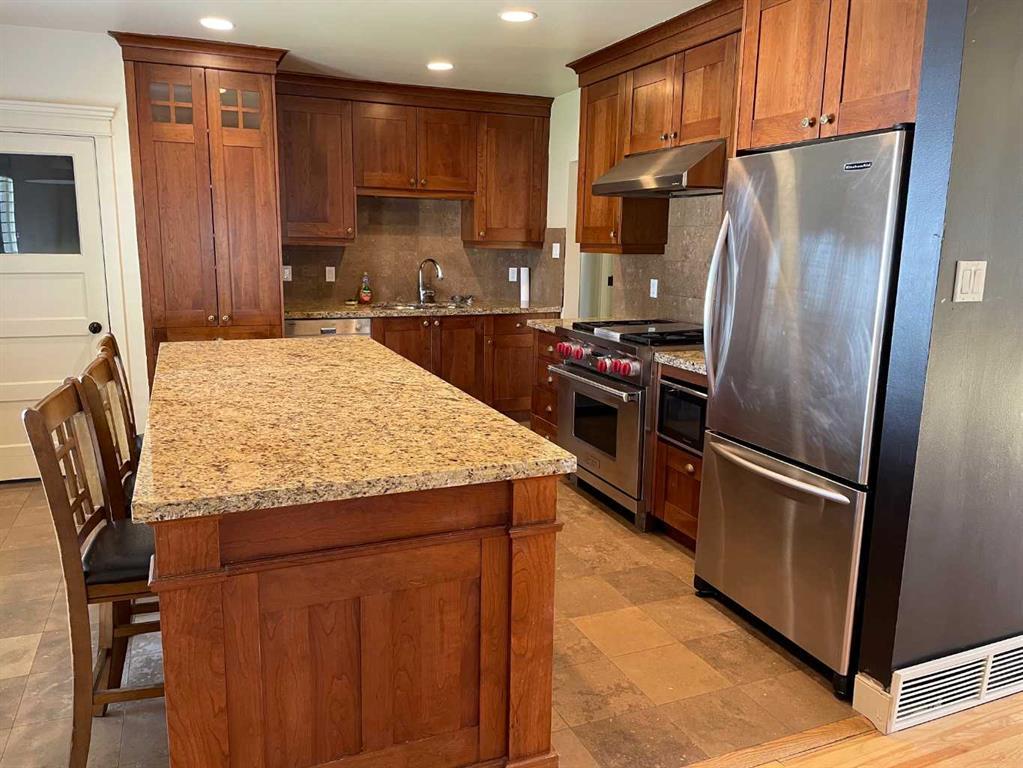- 6 Beds
- 2 Baths
- 1,196 Sqft
- .14 Acres
2412 31 Street Southwest
Fantastic location on two lots (25 and 26) a 50 x 120 foot lot in Killarney , its a great rental property or to build. The chef’s dream kitchen is sure to impress with the Wolf gas range an abundance of full-height custom cabinetry. The huge granite island which can seat 3-4 perfect for entertaining. This gourmet kitchen cost over $70,000. Huge living room with a wood burning fireplace, hardwood flooring, renovated bathroom, 3 bedrooms up. There is triple car garage used as a double and storage, as well as a shed. There is a 2 bedroom illegal suite. It is zoned for a suite however needs the building permits. The layout for both suites are great. Large open spaces great for entertaining. There is air conditioning for those hot summer nights. You will love the huge backyard. This home is close to Marda Loop, West Hills for restaurants, groceries, shopping etc. It's a quick commute to Downtown and the Rockyview Hospital. The famous Glamorgan Bakery is just around the corner, as is Safeway, AE Cross School, Killarney School, swimming pool the Rutland Park playground and ice rink and golf, the list goes on and on.
Essential Information
- MLS® #A2131183
- Price$895,000
- Bedrooms6
- Bathrooms2
- Full Baths2
- Square Footage1,196
- Lot SQFT5,995
- Year Built1959
- TypeResidential
- Sub-TypeDetached
- StyleBungalow
- StatusActive
Community Information
- Address2412 31 Street Southwest
- SubdivisionKillarney/Glengarry
- CityCalgary
- ProvinceAlberta
- Postal CodeT3E2N5
Amenities
- Parking Spaces6
- ParkingTriple Garage Detached
- # of Garages3
Interior
- HeatingForced Air
- CoolingCentral Air
- Has BasementYes
- FireplaceYes
- # of Fireplaces1
- FireplacesLiving Room, Wood Burning
- FlooringCarpet, Ceramic Tile, Hardwood
Goods Included
French Door, Granite Counters, High Ceilings, Kitchen Island, No Animal Home, No Smoking Home, Separate Entrance, Vinyl Windows
Appliances
Built-In Gas Range, Central Air Conditioner, Dishwasher, Dryer, Electric Range, Microwave, Refrigerator, Washer, Window Coverings
Basement Development
Finished, Full, Exterior Entry, Suite
Basement Type
Finished, Full, Exterior Entry, Suite
Exterior
- Exterior FeaturesPrivate Entrance
- RoofAsphalt Shingle
- ConstructionWood Siding
- FoundationPoured Concrete
- Front ExposureW
- Frontage Metres15.24M 50`0"
Lot Description
Back Lane, Back Yard, Front Yard, Lawn, Landscaped, Rectangular Lot, Treed
Site Influence
Back Lane, Back Yard, Front Yard, Lawn, Landscaped, Rectangular Lot, Treed
Additional Information
- ZoningR-C2
Room Dimensions
- Dining Room11`3 x 13`9
- Family Room15`1 x 11`0
- Kitchen12`5 x 12`7
- Living Room13`3 x 17`8
- Master Bedroom9`5 x 9`5
- Bedroom 29`5 x 10`2
- Bedroom 39`2 x 9`9
- Bedroom 410`5 x 9`0
Listing Details
- OfficeFirst Place Realty
First Place Realty.
MLS listings provided by Pillar 9™. Information Deemed Reliable But Not Guaranteed. The information provided by this website is for the personal, non-commercial use of consumers and may not be used for any purpose other than to identify prospective properties consumers may be interested in purchasing.
Listing information last updated on July 2nd, 2024 at 2:45am MDT.



























