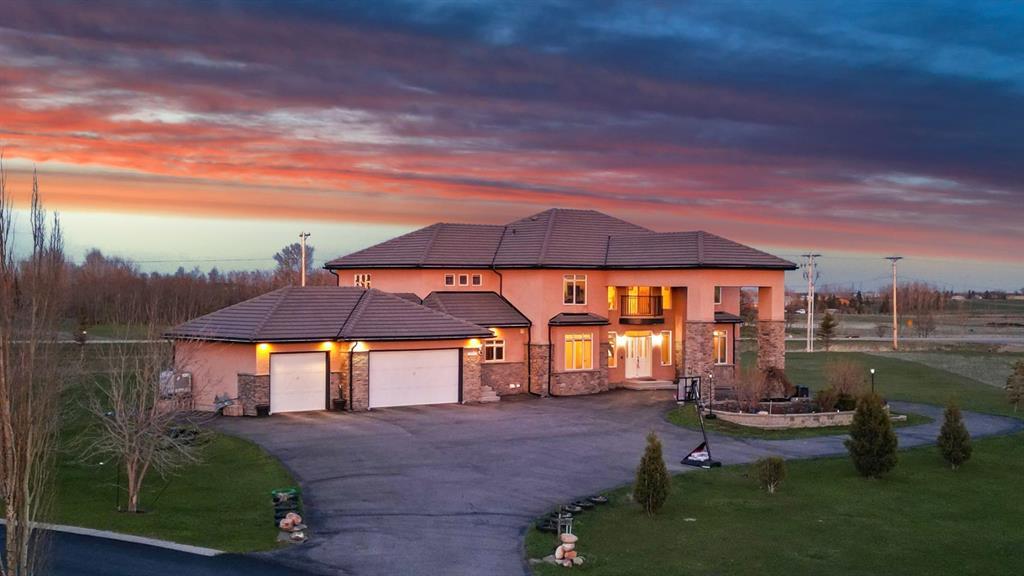- 8 Beds
- 5½ Baths
- 4,144 Sqft
- 2 Acres
245020 Meadow Ridge Road
Welcome to luxury living at its finest! This exquisite home boasts an array of impressive features that are sure to captivate everyone. The main level sets the stage for grand entertaining with its chef’s kitchen and accompanying spice kitchen, perfect for culinary enthusiasts. Relax in the spacious living room adorned with high ceilings and a built-in entertainment unit, or unwind in the cozy family room. Step outside onto the expansive full-length deck, offering picturesque views of the vast backyard. Hosting formal dinners is a breeze in the elegant dining room, while guests can freshen up in the convenient 2pc powder room. With a main floor bedroom and full bathroom, this level offers both comfort and convenience. Ascending to the upper level reveals a sanctuary of tranquility. The oversized master bedroom features charming windows overlooking the sprawling backyard, creating a serene retreat. Accompanied by a luxurious ensuite, this master oasis is a haven of relaxation. Additional bedrooms include an ensuite, jack & jill bathroom, and a balcony showcasing the front of the house, providing ample space for family and guests to unwind. The basement level is an entertainer’s paradise, boasting three bedrooms, a full bathroom, and a vast recreational area complete with a built-in entertainment unit and speakers. A fully equipped kitchen and washer-dryer room offer added convenience, ensuring every need is met. This remarkable property also features a triple car garage, situated on a sprawling 2-acre lot for ultimate privacy and tranquility. With a total of 8 bedrooms and 5.5 bathrooms, this home offers ample space for multi-generational living or hosting guests in style. Experience the epitome of luxury living with granite countertops, built-in stainless steel appliances, and meticulous attention to detail throughout. With a total of 4114 sqft plus an additional 2100 sqft of developed basement space, this home offers unparalleled comfort and sophistication. Don’t miss the opportunity to make this dream home yours.
Essential Information
- MLS® #A2130068
- Price$1,799,900
- Bedrooms8
- Bathrooms5.5
- Full Baths5
- Half Baths1
- Square Footage4,144
- Lot SQFT87,120
- Year Built2006
- TypeResidential
- Sub-TypeDetached
- StatusActive
Style
2 Storey, Acreage with Residence
Community Information
- Address245020 Meadow Ridge Road
- SubdivisionConrich Meadows
- CityRural Rocky View County
- ProvinceAlberta
- Postal CodeT2M4L5
Amenities
- Parking Spaces8
- ParkingTriple Garage Attached
- # of Garages3
Interior
- HeatingFireplace(s), Forced Air
- CoolingNone
- Has BasementYes
- FireplaceYes
- # of Fireplaces1
- FireplacesGas
- Basement DevelopmentFinished, Full, Walk-Out
- Basement TypeFinished, Full, Walk-Out
- FlooringCarpet, Ceramic Tile, Hardwood
Goods Included
Bar, Bookcases, Breakfast Bar, Built-in Features, Ceiling Fan(s), Central Vacuum, Closet Organizers, French Door, Granite Counters, High Ceilings, Jetted Tub, Kitchen Island, No Smoking Home, Open Floorplan, Separate Entrance, Sump Pump(s), Tankless Hot Water
Appliances
Dishwasher, Electric Cooktop, Electric Range, Gas Range, Microwave, Range Hood, Refrigerator, Washer/Dryer
Exterior
- RoofConcrete
- FoundationPoured Concrete
- Front ExposureSW
Exterior Features
Balcony, BBQ gas line, Lighting
Lot Description
Cul-De-Sac, Fruit Trees/Shrub(s), Few Trees, Landscaped, Many Trees
Construction
Concrete, Stone, Stucco, Wood Frame
Site Influence
Cul-De-Sac, Fruit Trees/Shrub(s), Few Trees, Landscaped, Many Trees
Additional Information
- ZoningR-1
Room Dimensions
- Dining Room19`5 x 12`11
- Family Room19`3 x 20`8
- Kitchen16`6 x 13`5
- Living Room17`9 x 13`0
- Master Bedroom17`8 x 14`8
- Bedroom 212`3 x 13`0
- Bedroom 312`0 x 13`1
- Bedroom 411`11 x 13`0
Listing Details
- OfficeReal Broker
Real Broker.
MLS listings provided by Pillar 9™. Information Deemed Reliable But Not Guaranteed. The information provided by this website is for the personal, non-commercial use of consumers and may not be used for any purpose other than to identify prospective properties consumers may be interested in purchasing.
Listing information last updated on May 19th, 2024 at 8:00pm MDT.





















































