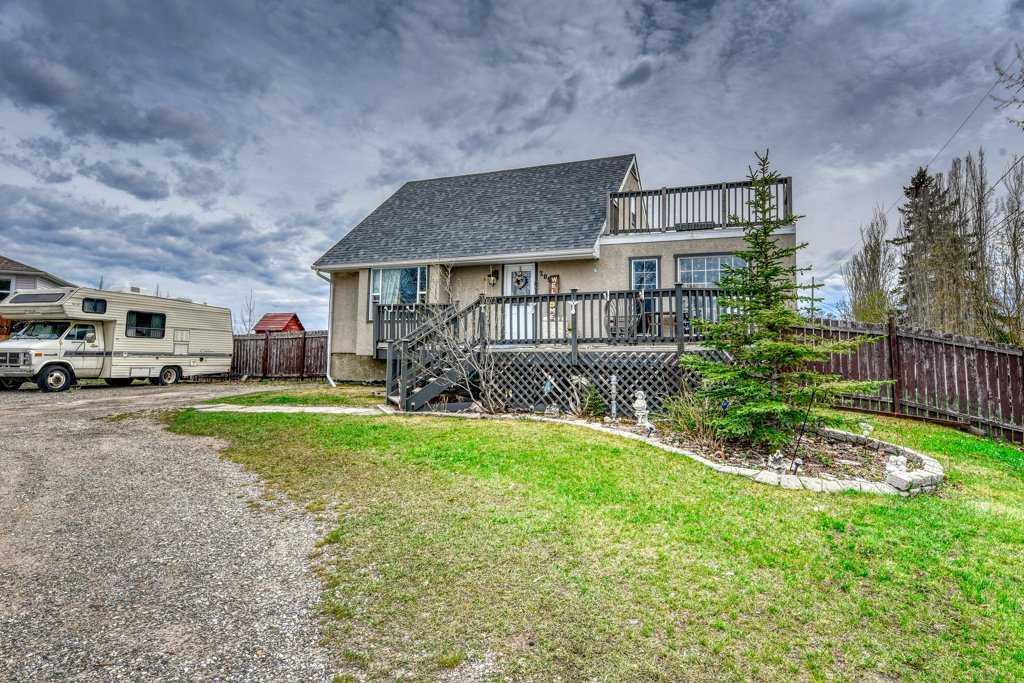- 5 Beds
- 2 Baths
- 1,392 Sqft
- .28 Acres
209 1 Avenue Southeast
Welcome to this charming property nestled in Langdon, Alberta, offering 0.28 acres of expansive land ripe for development. This prime parcel presents a rare opportunity for dual dwelling construction, catering to developers and investors seeking lucrative ventures in the thriving multi-family housing market. Beyond its strategic location, this property offers a haven for those looking to escape the urban rush and settle in the quaint community of Langdon, just a short distance from Calgary. Boasting five bedrooms in total, this home provides ample space for families. The main floor hosts two generously sized bedrooms, while upstairs, two more bedrooms offer added privacy. Step outside onto the sprawling deck, where you can savor morning tranquility or admire the scenic landscape. Experience the warmth and brightness of the open main floor plan, creating a welcoming atmosphere with lots of natural light. The lower level has a fifth bedroom, 3-piece ensuite and recreational room offering additional space. Outside, the spacious yard is great for outdoor enjoyment. Plenty of room to build your dream garage. Exceptional value!
Essential Information
- MLS® #A2129748
- Price$499,999
- Bedrooms5
- Bathrooms2
- Full Baths2
- Square Footage1,392
- Lot SQFT12,196
- Year Built1947
- TypeResidential
- Sub-TypeDetached
- Style1 and Half Storey
- StatusActive
Community Information
- Address209 1 Avenue Southeast
- SubdivisionNONE
- CityLangdon
- ProvinceAlberta
- Postal CodeT0J 1X1
Amenities
- Parking Spaces2
- ParkingOff Street
Interior
- Goods IncludedCeiling Fan(s)
- HeatingForced Air, Natural Gas
- CoolingNone
- Has BasementYes
- FireplaceYes
- # of Fireplaces1
- FireplacesGas
- Basement DevelopmentFinished, Full
- Basement TypeFinished, Full
- FlooringHardwood, Tile
Appliances
Dishwasher, Dryer, Electric Stove, Freezer, Microwave, Refrigerator, Washer
Exterior
- Exterior FeaturesPrivate Yard
- RoofAsphalt Shingle
- ConstructionStucco, Wood Frame
- FoundationPoured Concrete
- Front ExposureN
- Frontage Metres19.91M 65`4"
Lot Description
Back Yard, Front Yard, Irregular Lot
Site Influence
Back Yard, Front Yard, Irregular Lot
Additional Information
- ZoningR-1B
Room Dimensions
- Dining Room10`1 x 13`6
- Kitchen14`1 x 9`11
- Living Room13`3 x 13`6
- Master Bedroom13`5 x 15`10
- Bedroom 211`8 x 10`8
- Bedroom 313`1 x 10`9
- Bedroom 410`8 x 11`7
Listing Details
- OfficeRE/MAX Key
RE/MAX Key.
MLS listings provided by Pillar 9™. Information Deemed Reliable But Not Guaranteed. The information provided by this website is for the personal, non-commercial use of consumers and may not be used for any purpose other than to identify prospective properties consumers may be interested in purchasing.
Listing information last updated on May 19th, 2024 at 6:15pm MDT.






































