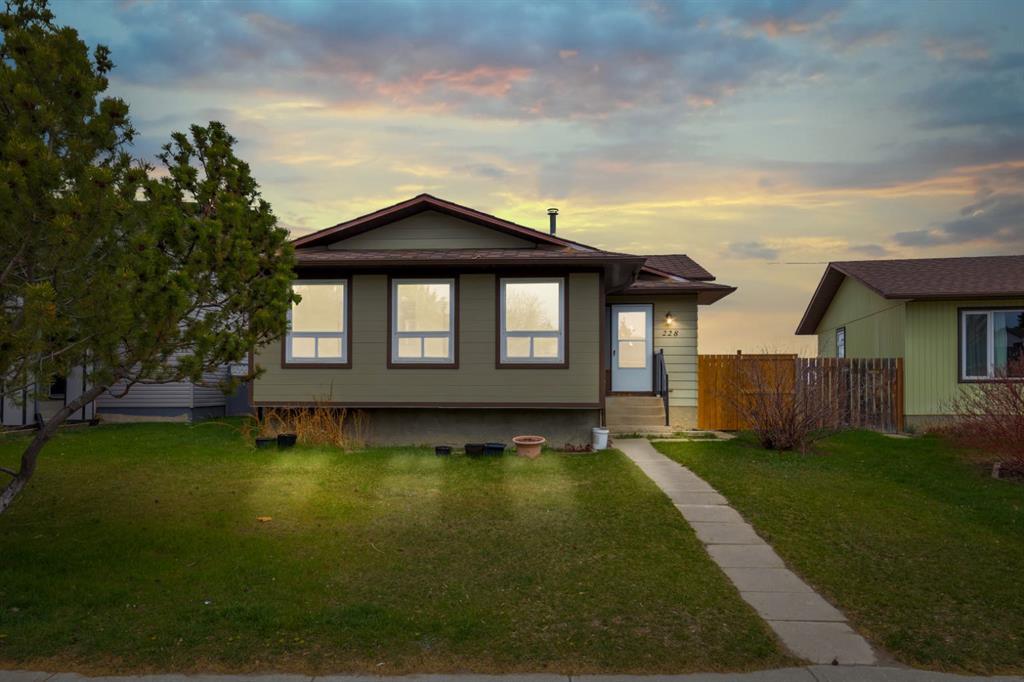- 4 Beds
- 2 Baths
- 1,091 Sqft
- .12 Acres
228 Beddington Circle Northeast
This Sunny, south facing, four-level split home in Beddington, boasts a walk-up basement. Enjoy the convenience of community living in a prime location, within walking distance to bike paths, grocery stores, dining options, convenience stores, fast food outlets, daycare facilities, both Catholic and public elementary schools. With easy access to downtown, Deerfoot Trail, and the Airport, this home offers both convenience and accessibility. Upon entering, you'll be greeted by a spacious entryway leading to the bright and open living room and dining area. The functional kitchen includes a wine fridge and rack. Upstairs, you'll find three full bedrooms with a Jack and Jill 5-piece bathroom. The master bedroom features a walk-through closet leading to her private powder room. The third level features a walk-up entrance, a fourth bedroom, a full bathroom, and a family room. The fourth level remains unfinished and houses the furnace and laundry facilities with ample storage. The huge backyard has a brand new fence deck, double detached garage and a gate for RV Parking/yard access. Recent upgrades include a garage, fence, deck built in 2023, a hot water tank, screen doors replaced in 2023, a washer installed in 2021, front windows and front siding replaced 8 years ago, flooring replaced 10 years ago. Be sure to check out the 3D virtual tour for a detailed walkthrough of this property.
Essential Information
- MLS® #A2129122
- Price$599,900
- Bedrooms4
- Bathrooms2
- Full Baths2
- Square Footage1,091
- Lot SQFT5,285
- Year Built1982
- TypeResidential
- Sub-TypeDetached
- Style4 Level Split
- StatusActive
Community Information
- SubdivisionBeddington Heights
- CityCalgary
- ProvinceAlberta
- Postal CodeT3K 1K7
Address
228 Beddington Circle Northeast
Amenities
- Parking Spaces3
- # of Garages2
Parking
Double Garage Detached, RV Access/Parking
Interior
- HeatingForced Air, Natural Gas
- CoolingNone
- Has BasementYes
- Basement DevelopmentFull, Partially Finished
- Basement TypeFull, Partially Finished
Goods Included
No Animal Home, No Smoking Home, Separate Entrance
Appliances
Dryer, Electric Stove, Garage Control(s), Range Hood, Refrigerator, Washer, Wine Refrigerator
Flooring
Carpet, Ceramic Tile, Laminate, Linoleum
Exterior
- Exterior FeaturesNone
- Lot DescriptionBack Lane, Pie Shaped Lot
- RoofAsphalt Shingle
- FoundationPoured Concrete
- Front ExposureS
- Frontage Metres11.90M 39`0"
- Site InfluenceBack Lane, Pie Shaped Lot
Construction
Composite Siding, Metal Siding, Wood Frame
Additional Information
- ZoningR-C1
Room Dimensions
- Den11`10 x 9`7
- Dining Room10`6 x 7`11
- Family Room16`1 x 10`10
- Kitchen10`0 x 9`3
- Living Room11`0 x 17`7
- Master Bedroom15`9 x 13`4
- Bedroom 215`9 x 11`6
- Bedroom 312`6 x 9`6
- Bedroom 411`10 x 14`10
Listing Details
Office
RE/MAX Real Estate (Mountain View)
RE/MAX Real Estate (Mountain View).
MLS listings provided by Pillar 9™. Information Deemed Reliable But Not Guaranteed. The information provided by this website is for the personal, non-commercial use of consumers and may not be used for any purpose other than to identify prospective properties consumers may be interested in purchasing.
Listing information last updated on May 20th, 2024 at 4:15am MDT.





















































