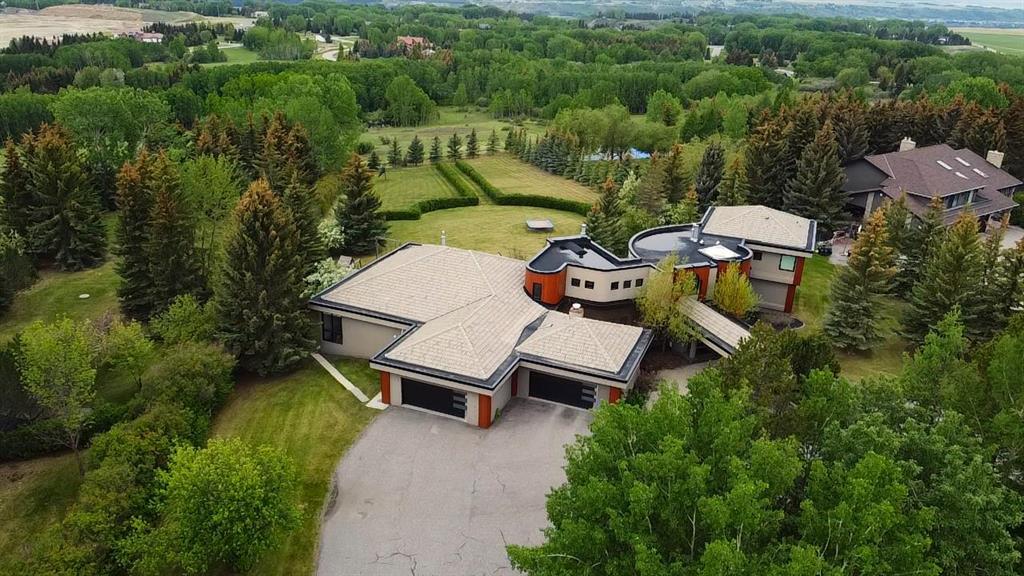- 5 Beds
- 6½ Baths
- 5,032 Sqft
- 2.1 Acres
192 Blueridge Rise
View the YouTube cinematographic video tour! This is a very RARE UNIQUE FAMILY ESTATE opportunity being sold by the original owners! LUXURY ACREAGE ESTATE LIVING doesn't get better than this LOCATION in Blueridge! Private property only 1 MINUTE DRIVE from the city limits and 15 minute drive to downtown. Timeless, Classic, Modern. None of these words do justice to this exceptional one owner Bearspaw home, never before offered for sale! Located on a hilltop 2.2 acre lot in Blueridge Estates, this elegant west-coast style home offers spectacular MOUNTAIN VIEWS from almost every room. The lot is also backed by a GREEN BELT with pathways that protect the SW views. Totally renovated just 4 years ago, you will enjoy five new bedrooms, two brand new fully equipped kitchens, seven (yes seven) brand new washrooms, new triple pane high efficiency windows, a new climate controlled wine room, a fully equipped gym and steam room and so much more. There are even two new rock fountains. For the technologically minded, there is a new Z-wave technology package with everything you could possibly need all controlled from one's i-Phone. Quebec sourced maple hardwood adds luxury and wait till you see the 1500 sq ft lifestyle room that can be easily adapted to whatever your family needs from a SPORT COURT to a banquet facility or easily turn it back into the original swimming pool. Perfect for a family and for entertaining. Working from home? You will love the elegant and functional his and hers offices on the upper level, linked by a catwalk with spectacular mountain views. Whatever your needs and your lifestyle, this home has it all. Call today for your own personal tour.
Essential Information
- MLS® #A2128955
- Price$2,995,000
- Bedrooms5
- Bathrooms6.5
- Full Baths6
- Half Baths1
- Square Footage5,032
- Lot SQFT91,476
- Year Built1989
- TypeResidential
- Sub-TypeDetached
- StatusActive
Style
2 Storey, Acreage with Residence
Community Information
- Address192 Blueridge Rise
- SubdivisionBearspaw_Calg
- CityRural Rocky View County
- ProvinceAlberta
- Postal CodeT3L 2N6
Amenities
- Parking Spaces8
- # of Garages4
Parking
Heated Garage, Quad or More Attached
Interior
- CoolingFull
- Has BasementYes
- FireplaceYes
- # of Fireplaces4
- Basement DevelopmentFinished, Full
- Basement TypeFinished, Full
- FlooringHardwood, Tile
Goods Included
Bar, Bookcases, High Ceilings, No Smoking Home, Open Floorplan, Wired for Sound
Appliances
Bar Fridge, Built-In Oven, Dishwasher, Dryer, Garage Control(s), Garburator, Gas Range, Microwave, Refrigerator, Satellite TV Dish, Washer
Heating
In Floor, Forced Air, Natural Gas
Fireplaces
Family Room, Gas, Living Room, Other, Recreation Room, Stone, Wood Burning
Exterior
- Exterior FeaturesGarden, Private Yard
- RoofConcrete
- ConstructionStucco
- FoundationOther
- Front ExposureE
Lot Description
Garden, No Neighbours Behind, Private, Secluded
Site Influence
Garden, No Neighbours Behind, Private, Secluded
Additional Information
- ZoningR-CRD
Room Dimensions
- Den9`9 x 14`3
- Dining Room21`7 x 14`8
- Family Room17`2 x 17`2
- Kitchen18`0 x 16`3
- Living Room21`9 x 26`1
- Master Bedroom17`6 x 19`10
- Bedroom 215`9 x 24`9
- Bedroom 313`3 x 22`7
- Bedroom 419`4 x 16`1
- Other Room 113`6 x 8`4
Listing Details
- OfficeReal Broker
Real Broker.
MLS listings provided by Pillar 9™. Information Deemed Reliable But Not Guaranteed. The information provided by this website is for the personal, non-commercial use of consumers and may not be used for any purpose other than to identify prospective properties consumers may be interested in purchasing.
Listing information last updated on May 19th, 2024 at 2:00pm MDT.





















































