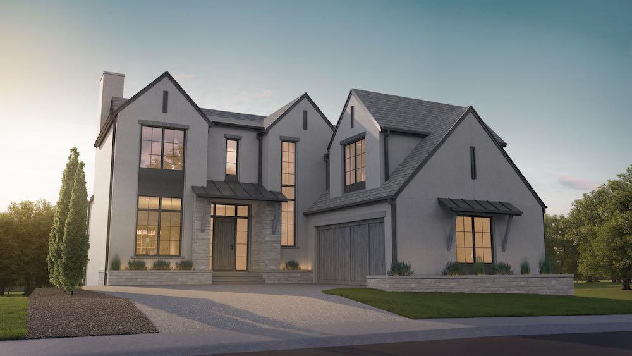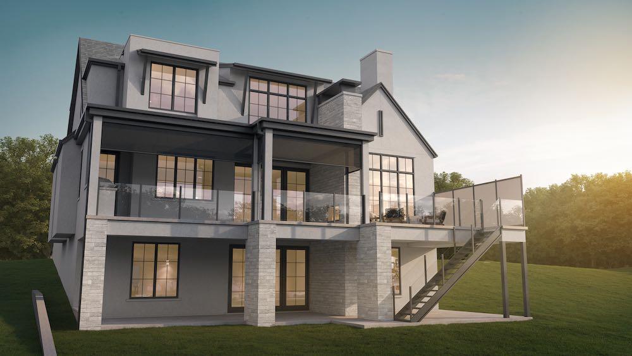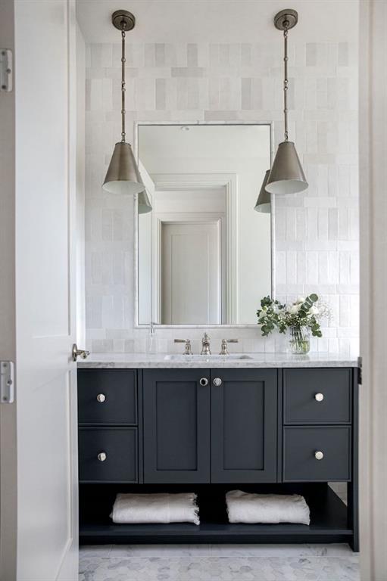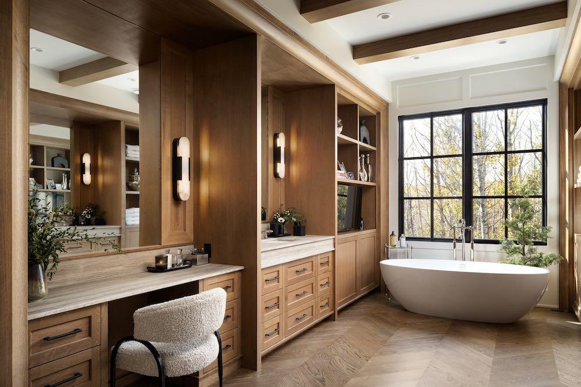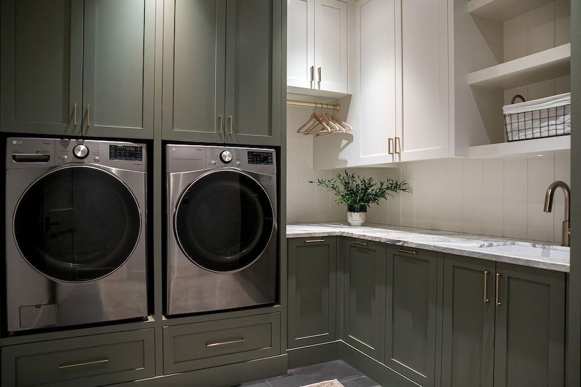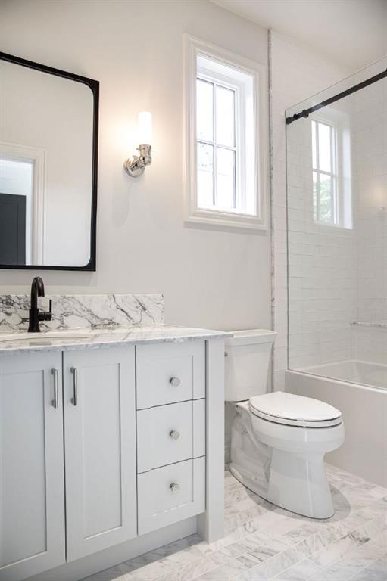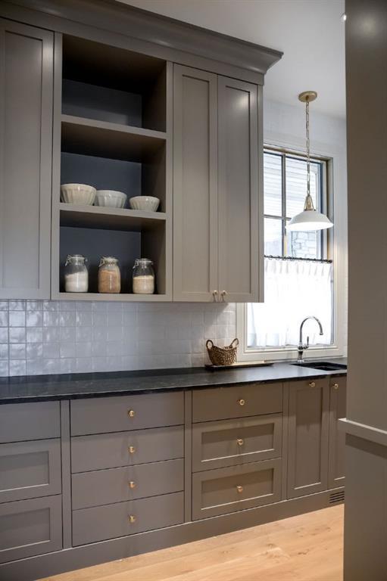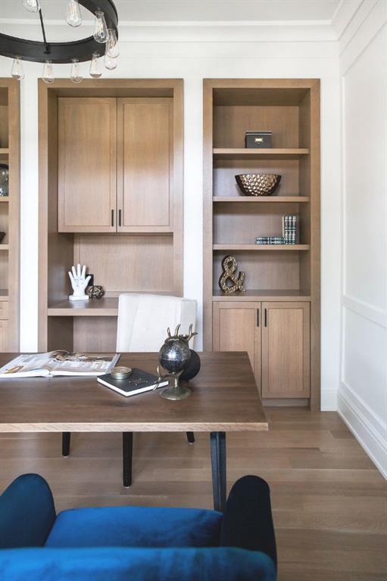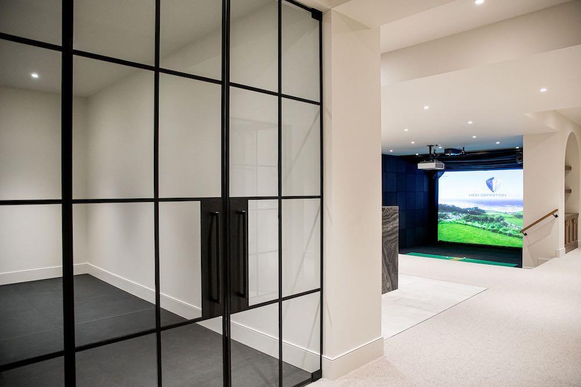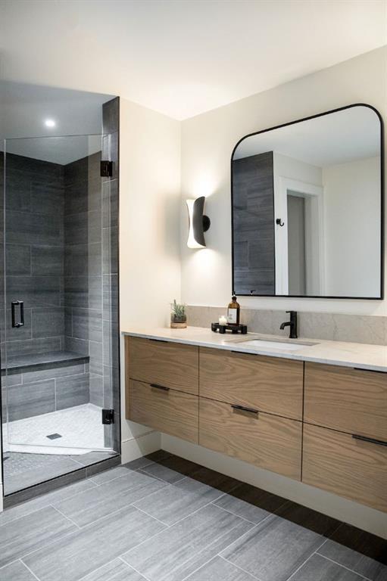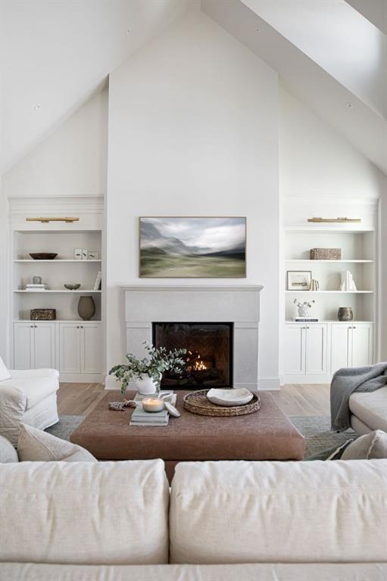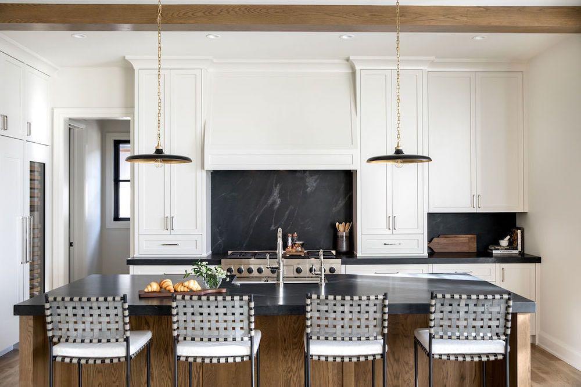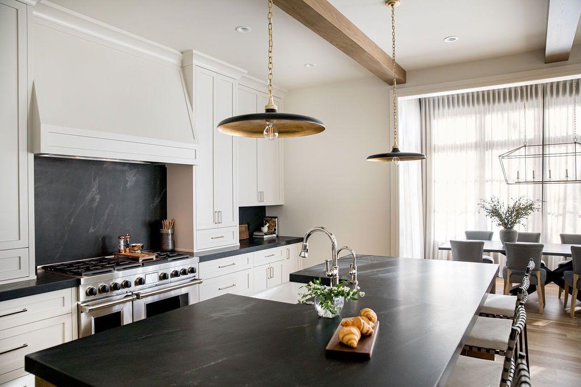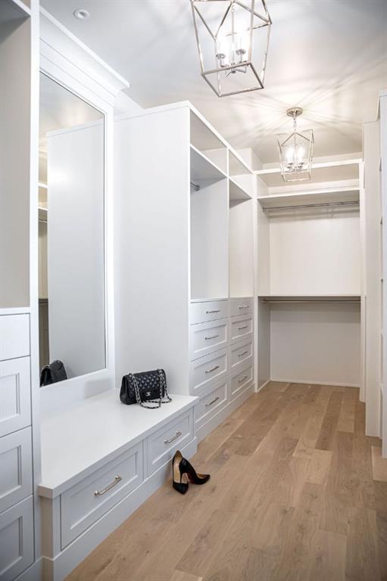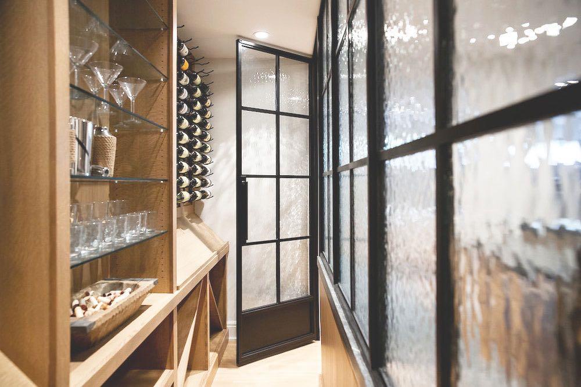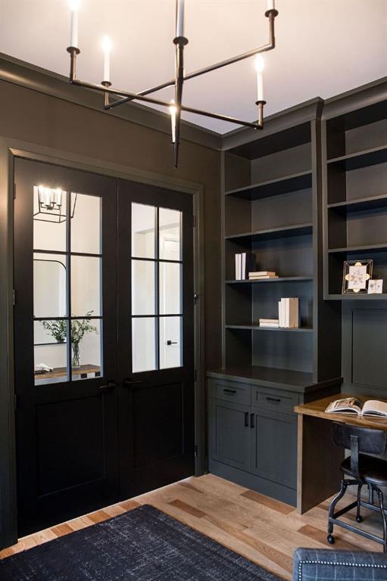- 4 Beds
- 4½ Baths
- 3,517 Sqft
- .15 Acres
3907 Crestview Road Southwest
Experience the quintessence of Calgary living in prestigious Elbow Park with this exceptional opportunity! Situated on a coveted west-facing walkout lot, overlooking River Park, this residence offers a lifestyle unlike any other. Prepare to be enchanted from the moment you enter. Impeccable attention to detail and premium finishes create a home designed to impress. The walkout basement boasts an HD Golf Simulator, wine room, wet bar, spacious rec room, and home gym, ensuring endless enjoyment. Rarely found, the attached oversized heated double-car garage at the front entrance adds convenience and charm, elevating this property to an unparalleled level. With four bedrooms, four-and-a-half bathrooms, and over 5,000 square feet of living space, there's ample room for both relaxation and entertainment. Whether entertaining guests in the expansive living and dining areas or cherishing intimate family moments, every corner of this home is crafted for the ultimate living experience. Step outside into a serene setting with an additional 600 sq. ft. of covered and uncovered living areas, featuring an outdoor fireplace, retractable screens, and heaters—a space designed for year-round enjoyment. This rare opportunity allows buyers to customize the finishes, turning this already remarkable home into their dream retreat. Veranda Estate Homes, renowned for their commitment to quality, has surpassed expectations with this latest offering. If you're seeking a home that embodies the essence of Calgary living at its finest, seize this extraordinary property in Elbow Park as your own. Explore more about this dream home and make it yours today!
Essential Information
- MLS® #A2128785
- Price$4,900,000
- Bedrooms4
- Bathrooms4.5
- Full Baths4
- Half Baths1
- Square Footage3,517
- Lot SQFT6,721
- Year Built2024
- TypeResidential
- Sub-TypeDetached
- Style2 Storey
- StatusActive
Community Information
- Address3907 Crestview Road Southwest
- SubdivisionElbow Park
- CityCalgary
- ProvinceAlberta
- Postal CodeT2T2L5
Amenities
- Parking Spaces4
- # of Garages2
Parking
Double Garage Attached, Front Drive, Heated Garage, See Remarks, Driveway
Interior
- CoolingCentral Air
- Has BasementYes
- FireplaceYes
- # of Fireplaces2
- FireplacesGas
- Basement DevelopmentFinished, Full, Walk-Out
- Basement TypeFinished, Full, Walk-Out
- FlooringCarpet, Hardwood, Tile
Goods Included
Bar, Built-in Features, Closet Organizers, Double Vanity, High Ceilings, Kitchen Island, No Animal Home, No Smoking Home, Open Floorplan, Pantry, Recessed Lighting, See Remarks, Storage, Walk-In Closet(s), Wet Bar, Wired for Data, Wired for Sound
Appliances
Bar Fridge, Dishwasher, Dryer, Gas Range, Microwave, Refrigerator, See Remarks, Washer
Heating
In Floor, Forced Air, Natural Gas
Exterior
- RoofAsphalt Shingle
- ConstructionStone, Wood Frame, Wood Siding
- FoundationPoured Concrete
- Front ExposureE
- Frontage Metres17.97M 59`0"
Exterior Features
Balcony, BBQ gas line, Lighting, Outdoor Kitchen, Private Yard
Lot Description
Back Yard, Backs on to Park/Green Space, Lawn, Low Maintenance Landscape, Interior Lot, No Neighbours Behind, Landscaped, Street Lighting, See Remarks, City Lot, Secluded
Site Influence
Back Yard, Backs on to Park/Green Space, Lawn, Low Maintenance Landscape, Interior Lot, No Neighbours Behind, Landscaped, Street Lighting, See Remarks, City Lot, Secluded
Additional Information
- ZoningRC1
Room Dimensions
- Dining Room13`6 x 17`4
- Kitchen12`9 x 21`10
- Living Room18`6 x 21`4
- Master Bedroom15`2 x 14`8
- Bedroom 211`0 x 15`10
- Bedroom 313`2 x 12`0
- Bedroom 411`10 x 12`0
- Other Room 111`10 x 6`7
Listing Details
- OfficeRE/MAX House of Real Estate
RE/MAX House of Real Estate.
MLS listings provided by Pillar 9™. Information Deemed Reliable But Not Guaranteed. The information provided by this website is for the personal, non-commercial use of consumers and may not be used for any purpose other than to identify prospective properties consumers may be interested in purchasing.
Listing information last updated on May 18th, 2024 at 7:00pm MDT.


