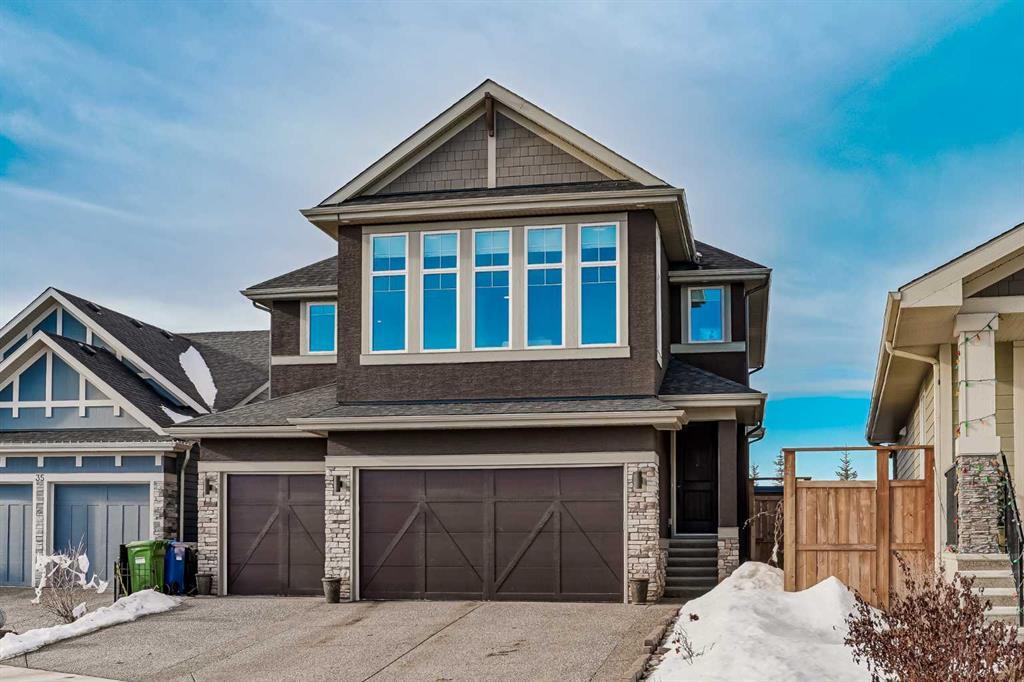- 5 Beds
- 3½ Baths
- 2,942 Sqft
- .12 Acres
39 Silverado Crest Place Southwest
Discover the epitome of luxury living in this immaculate residence, where every detail exudes quality and style. Boasting over 4000 square feet of meticulously crafted living space, this home is a testament to refined elegance. Nestled against a serene environmental green space, prepare to be captivated from the moment you step through the door. Upon entry, the welcoming foyer sets the stage, leading you into a realm of upscale upgrades and thoughtful design elements. Enhanced with 8’ doors and wide plank engineered hardwood flooring, the interior draws you in with a sense of sophistication. A main floor office awaits beyond double French doors, offering a secluded space for productivity. The heart of the home lies in the gourmet kitchen, where culinary aspirations come to life amidst full-height cabinets, two-tone cabinetry, and a stunning backsplash. Naica quartzite graces the expansive island, while premium KitchenAid appliances elevate the culinary experience. A butler's pantry, complete with a beverage fridge and ample storage, adds a touch of practical luxury. Entertaining is effortless in the dining area, where large patio doors welcome you to the outdoor oasis. Step onto the composite deck, enveloped by lush greenery, or gather around the stone patio with a firepit and pergola, perfect for soaking in the sunset. The living room invites relaxation with a cozy gas fireplace, adorned with tile to the ceiling—a fitting centerpiece for cozy evenings. Upstair tranquility awaits in the sprawling bonus room, boasting soaring ceilings with expansive windows.. Retreat to the primary bedroom sanctuary, complete with a private balcony overlooking nature's splendor. Indulge in the spa-like ensuite, featuring a tiled shower, soaker tub, and expansive walk-in closet with built in shelving. Three additional bedrooms offer comfort and versatility, while a convenient laundry room simplifies daily routines. Unwind in the basement retreat, boasting an expansive rec room ideal for movie nights or entertaining guests with the wet bar. An additional bedroom, gym area, and storage space complete the lower level, offering endless possibilities for recreation and relaxation. Outside, a heated 3-car garage with epoxy flooring and organizational systems awaits, alongside an exposed concrete driveway. Additional upgrades include new shingles in 2021, built-in speakers, central vac, air purifier, water softener, exterior gemstone lights, and kitchen water filtration. Conveniently located near amenities such as Sobeys, Shoppers, and dining options, as well as schools, parks, and recreational facilities, this home offers the perfect blend of luxury and convenience. Don't miss the opportunity to make this exquisite property your own—schedule your viewing today.
Essential Information
- MLS® #A2128593
- Price$1,175,000
- Bedrooms5
- Bathrooms3.5
- Full Baths3
- Half Baths1
- Square Footage2,942
- Lot SQFT5,145
- Year Built2018
- TypeResidential
- Sub-TypeDetached
- Style2 Storey
- StatusActive
Community Information
- SubdivisionSilverado
- CityCalgary
- ProvinceAlberta
- Postal CodeT2X 2E2
Address
39 Silverado Crest Place Southwest
Amenities
- AmenitiesOther
- Parking Spaces6
- # of Garages3
Parking
Aggregate, Driveway, Front Drive, Garage Door Opener, Garage Faces Front, Heated Garage, Insulated, Triple Garage Attached
Interior
- HeatingHigh Efficiency, Forced Air
- CoolingCentral Air
- Has BasementYes
- FireplaceYes
- # of Fireplaces1
- FireplacesGas, Great Room
- Basement DevelopmentFinished, Full
- Basement TypeFinished, Full
- FlooringCarpet, Ceramic Tile, Hardwood
Goods Included
Bar, Breakfast Bar, Ceiling Fan(s), Central Vacuum, Chandelier, Closet Organizers, Double Vanity, French Door, Granite Counters, High Ceilings, Kitchen Island, Open Floorplan, Pantry, Quartz Counters, Vaulted Ceiling(s), Wet Bar
Appliances
Bar Fridge, Built-In Oven, Central Air Conditioner, Dryer, Gas Cooktop, Microwave, Range Hood, Refrigerator, Washer, Window Coverings, Wine Refrigerator
Exterior
- RoofAsphalt Shingle
- ConstructionStucco, Wood Frame
- FoundationPoured Concrete
- Front ExposureNE
- Frontage Metres14.32M 47`0"
Exterior Features
Lighting, Playground, Rain Barrel/Cistern(s), Rain Gutters
Lot Description
Back Yard, Backs on to Park/Green Space, City Lot, Cul-De-Sac, Environmental Reserve, Low Maintenance Landscape, No Neighbours Behind, Landscaped, Street Lighting
Site Influence
Back Yard, Backs on to Park/Green Space, City Lot, Cul-De-Sac, Environmental Reserve, Low Maintenance Landscape, No Neighbours Behind, Landscaped, Street Lighting
Additional Information
- ZoningDC
- HOA Fees210
- HOA Fees Freq.ANN
Room Dimensions
- Dining Room13`9 x 14`3
- Kitchen10`10 x 14`3
- Living Room13`7 x 18`10
- Master Bedroom13`10 x 17`0
- Bedroom 29`10 x 11`0
- Bedroom 310`0 x 11`0
- Bedroom 410`0 x 11`5
Listing Details
- OfficeeXp Realty
eXp Realty.
MLS listings provided by Pillar 9™. Information Deemed Reliable But Not Guaranteed. The information provided by this website is for the personal, non-commercial use of consumers and may not be used for any purpose other than to identify prospective properties consumers may be interested in purchasing.
Listing information last updated on May 23rd, 2024 at 12:30am MDT.





















































