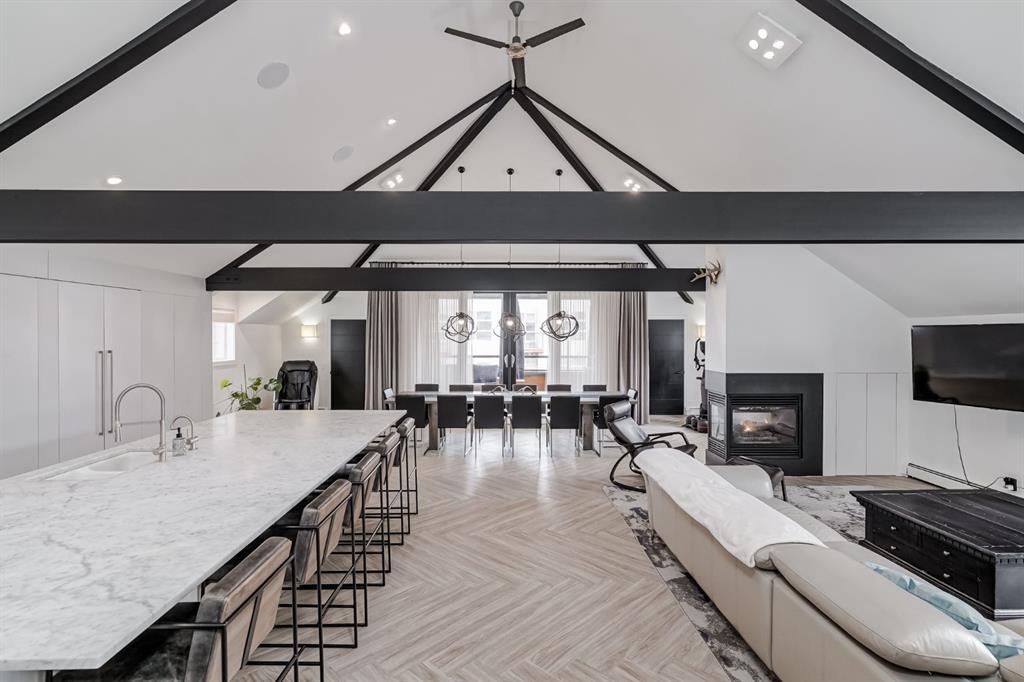- 3 Beds
- 2 Baths
- 2,224 Sqft
- 10 DOM
10, 314 25 Avenue Southwest
This absolutely stunning, recently renovated, top floor unit with 3 bedrooms, 2 full washrooms and over 2200+ sq feet features a gourmet kitchen with marble countertops, top of the line MIELE Appliances, immaculate herringbone luxury vinyl floors, 16' Ceilings, SKYLIGHTS, EXPOSED BEAMS, BUILT-IN SPEAKERS spacious PRIVATE BALCONY, and ample storage/Fitness area. This is one unit you really need to see in person to truly appreciate. Outside you have walking distance to the trendy 4th street of mission, Safeway grocery store, 17 avenue and the river pathway for an evening walk, you’ll never run out of activities to do. On the north side of the building you’ll have private covered parking with alley access to easily take yourself into the city to enjoy its nightlife. Book your private showing today and come have a look!
Essential Information
- MLS® #A2128409
- Price$975,000
- Bedrooms3
- Bathrooms2
- Full Baths2
- Square Footage2,224
- Year Built2000
- TypeResidential
- Sub-TypeApartment
- StyleApartment
- StatusActive
- Condo Fee1640
- Condo NameMission Place
Condo Fee Includes
Common Area Maintenance, Heat, Insurance, Professional Management, Reserve Fund Contributions, Water
Community Information
- Address10, 314 25 Avenue Southwest
- SubdivisionMission
- CityCalgary
- ProvinceAlberta
- Postal CodeT2S0L4
Amenities
- AmenitiesNone
- Parking Spaces1
- ParkingStall, Covered
Interior
- HeatingBaseboard
- CoolingNone
- FireplaceYes
- # of Fireplaces1
- FireplacesGas
- # of Stories5
- FlooringVinyl
Goods Included
High Ceilings, No Animal Home, No Smoking Home, Skylight(s), Storage
Appliances
Built-In Range, Dishwasher, Refrigerator, Washer/Dryer
Exterior
- Exterior FeaturesBalcony
- RoofAsphalt Shingle
- ConstructionConcrete
- Front ExposureS
Additional Information
- ZoningDC (pre 1P2007)
Room Dimensions
- Dining Room23`10 x 14`5
- Kitchen22`6 x 11`11
- Living Room19`2 x 15`4
- Master Bedroom16`5 x 11`11
- Bedroom 218`3 x 12`2
- Bedroom 311`6 x 8`9
Listing Details
- OfficeeXp Realty
eXp Realty.
MLS listings provided by Pillar 9™. Information Deemed Reliable But Not Guaranteed. The information provided by this website is for the personal, non-commercial use of consumers and may not be used for any purpose other than to identify prospective properties consumers may be interested in purchasing.
Listing information last updated on May 20th, 2024 at 3:00am MDT.




































