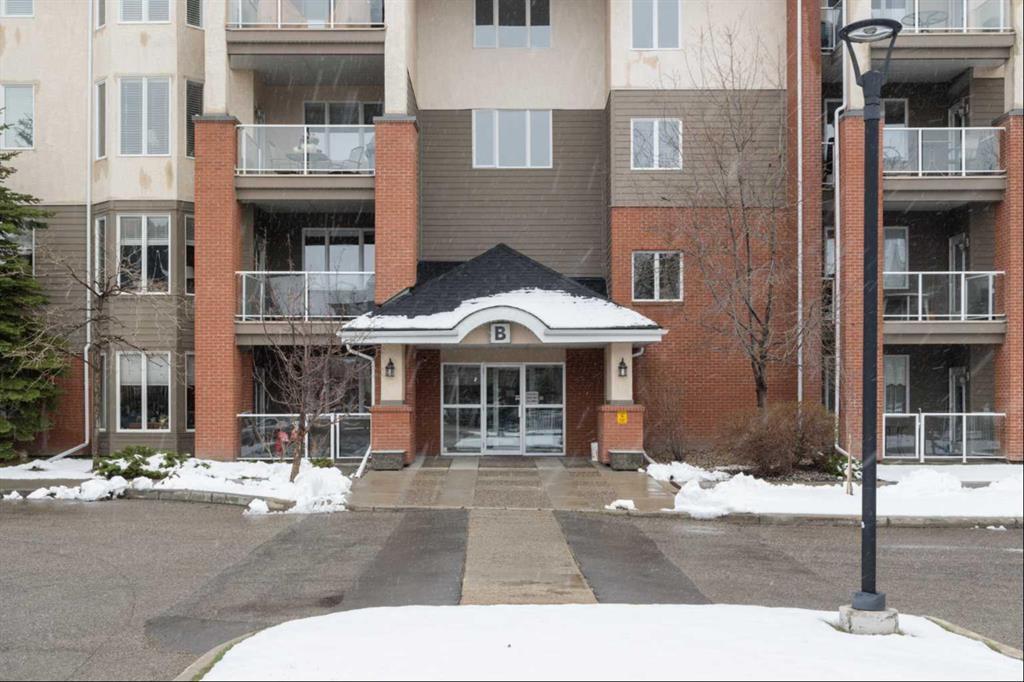- 1 Bed
- 1 Bath
- 716 Sqft
- 18 DOM
317, 15 Everstone Drive Southwest
Premier 55+ complex, the Sierras of Evergreen. Condo Fees include everything except cable. A Home with a resort lifestyle has a very active social life of clubs, like the Wine Club, Book Club to name a few. You can choose from 5 library areas, work on your hobby in the craft room. Workout in the Full Fitness Centre. Play billiards in the Games Room. Enjoy the In house cinema room. Build cool projects in the fully outfitted wood working shop. Then there is the Evergreen Room which is a party room, with full kitchen & dance floor for private functions. Last but not least is the hot tub and the large saltwater pool, where family can join and gather for a fun day in the water. This unit is located in Building B - Third floor & close to the elevator as is possible, no walking down halls to get to your unit. Everything you could every want is here. A bright & open concept floorplan. Fully air conditioned, large windows & 9-foot ceilings. The kitchen has lots of cabinetry for storage, granite counters, stainless steel appliances & a corner pantry. Relax or entertain in the spacious Livingroom & enjoy the ambience of the electric fireplace. There is a good-sized bedroom with a generous walk-in closet & a 4-piece bath close by. Conveniently located laundry room with extra storage has a stacked washer/dryer. The covered, private balcony has ample room for outdoor dining & room for flowerpots & comes with a gas BBQ hookup, you will enjoy the heated & titled underground parking, along with a generous, secure storage unit behind the parking stall. No need to go & spend money on the car wash! there is a convenient car wash bay in the parkade. This safe complex is perfect for anyone looking to downsize, but still wanting an active life. Lots of opportunities to volunteer & meet new people. Plan your winter getaways & don’t worry about your home while your away travelling, Plenty of visitor parking, 7 guest suites that can be rented for 2 weeks at a time. Lots of Shopping across the road; Sobeys, Shoppers Drug Mart, Starbucks, liquor store, cleaners, medical & dental services. A couple of minutes to access Stoney Trail. Your Pet is welcome but only 1 pet that is less than 25 pounds & less then 10 inches tall at the shoulder. Book a private viewing today and start living your resort life!
Essential Information
- MLS® #A2128303
- Price$355,000
- Bedrooms1
- Bathrooms1
- Full Baths1
- Square Footage716
- Year Built2005
- TypeResidential
- Sub-TypeApartment
- StyleLow-Rise(1-4)
- StatusActive
- Condo Fee454
- Condo NameEvergreen Estates
Condo Fee Includes
Common Area Maintenance, Electricity, Gas, Heat, Insurance, Maintenance Grounds, Professional Management, Reserve Fund Contributions, Security
Community Information
- SubdivisionEvergreen
- CityCalgary
- ProvinceAlberta
- Postal CodeT2Y 5B5
Address
317, 15 Everstone Drive Southwest
Amenities
- Parking Spaces1
- ParkingHeated Garage, Parkade
Amenities
Elevator(s), Fitness Center, Guest Suite, Indoor Pool, Parking, Party Room, Recreation Facilities, Snow Removal, Storage, Trash, Visitor Parking, Car Wash, Gazebo, Sauna, Spa/Hot Tub, Workshop
Interior
- HeatingHot Water, Natural Gas
- CoolingCentral Air
- FireplaceYes
- # of Fireplaces1
- FireplacesElectric
- # of Stories4
- FlooringCarpet, Laminate, Linoleum
Goods Included
Closet Organizers, No Animal Home, No Smoking Home, Pantry, Storage, Walk-In Closet(s)
Appliances
Dishwasher, Electric Stove, Microwave Hood Fan, Refrigerator, Washer/Dryer Stacked
Exterior
- Exterior FeaturesBalcony, BBQ gas line
- RoofAsphalt Shingle
- Front ExposureSE
Construction
Brick, Stucco, Vinyl Siding, Wood Frame
Additional Information
- ZoningM-2
- HOA Fees105
- HOA Fees Freq.ANN
Room Dimensions
- Dining Room5`9 x 12`5
- Kitchen9`8 x 12`5
- Living Room12`8 x 15`11
- Master Bedroom11`4 x 13`0
Listing Details
- OfficeTREC The Real Estate Company
TREC The Real Estate Company.
MLS listings provided by Pillar 9™. Information Deemed Reliable But Not Guaranteed. The information provided by this website is for the personal, non-commercial use of consumers and may not be used for any purpose other than to identify prospective properties consumers may be interested in purchasing.
Listing information last updated on May 22nd, 2024 at 1:45am MDT.

















































