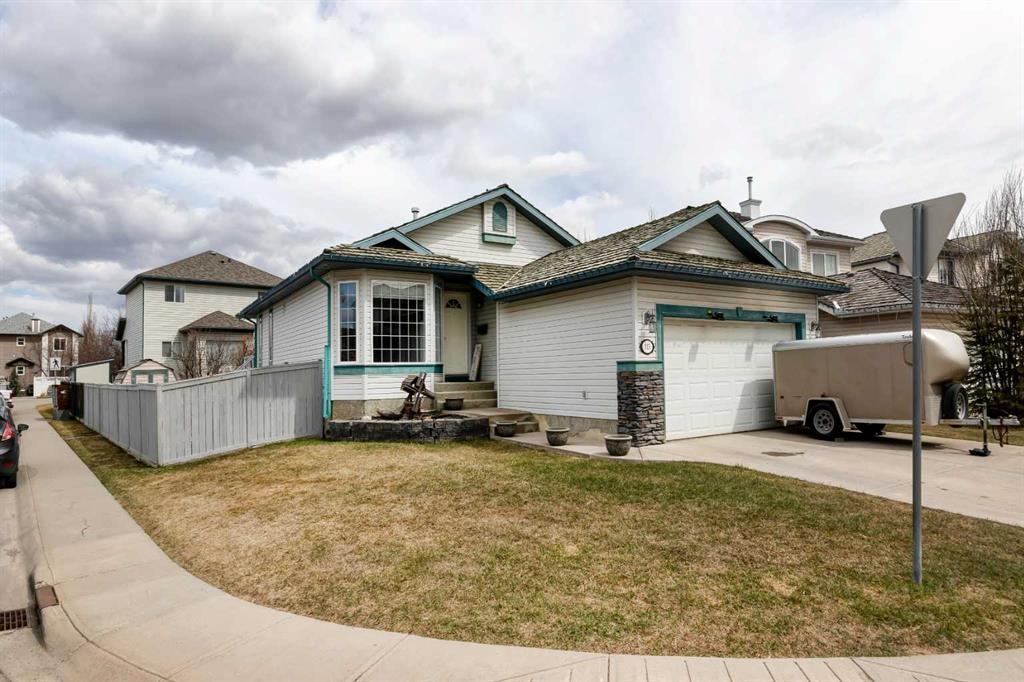- 4 Beds
- 3 Baths
- 1,354 Sqft
- .13 Acres
115 Bow Ridge Crescent
You don't want to miss this bungalow in the highly sought after area of Bow Ridge. It is full of fantastic upgrade and enhancements. The home is situated at the end of the crescent and across the road from numerous walking paths along the Bow River making it extremely peaceful, quiet and close to nature. This home offers a walkout basement and is perfectly setup to provide an illegal suite. Step inside to discover a thoughtfully designed interior featuring built-in appliances, coffee bar and a skylight illuminating the kitchen with natural light. The main floor showcases a spacious den with full on natural light perfect for remote work space or creative endeavors. With a second bedroom on the main floor it still provides space for family or guests despite the illegal suite in the home. The illegal suite provides two bedrooms one being a large primary. The illegal suite also includes a very generously sized living room and a well-appointed kitchen and dining area. Even with the illegal suite the lower level provides a spacious family room and laundry room. Outside, the large yard beckons for outdoor enjoyment, with a deck off the main level with access to the side yard featuring a large patio area. The backyard is divided into two tiers with cross fencing allowing the tenant access to their own outdoor space. This home won't last long. Hurry and book your showing now!!
Essential Information
- MLS® #A2128117
- Price$725,000
- Bedrooms4
- Bathrooms3
- Full Baths3
- Square Footage1,354
- Lot SQFT5,457
- Year Built2000
- TypeResidential
- Sub-TypeDetached
- StyleBungalow
- StatusActive
Community Information
- Address115 Bow Ridge Crescent
- SubdivisionBow Ridge
- CityCochrane
- ProvinceAlberta
- Postal CodeT4C 1V2
Amenities
- Parking Spaces4
- ParkingDouble Garage Attached
- # of Garages2
Interior
- CoolingNone
- Has BasementYes
- FireplaceYes
- # of Fireplaces1
- FireplacesGas, Living Room
Goods Included
Breakfast Bar, Ceiling Fan(s), Central Vacuum, Double Vanity, Granite Counters, Kitchen Island, Vaulted Ceiling(s), Skylight(s)
Appliances
Built-In Oven, Dishwasher, Dryer, Freezer, Garage Control(s), Microwave, Range Hood, Refrigerator, Washer, Window Coverings, Induction Cooktop
Heating
In Floor, Forced Air, Natural Gas
Basement Development
Exterior Entry, Finished, Full, Walk-Out, Suite
Basement Type
Exterior Entry, Finished, Full, Walk-Out, Suite
Flooring
Carpet, Ceramic Tile, Vinyl Plank
Exterior
- Exterior FeaturesBBQ gas line, Lighting
- Lot DescriptionCorner Lot, Pie Shaped Lot
- RoofShake
- ConstructionVinyl Siding, Wood Frame
- FoundationPoured Concrete
- Front ExposureS
- Frontage Metres12.40M 40`8"
- Site InfluenceCorner Lot, Pie Shaped Lot
Additional Information
- ZoningR-LD
Room Dimensions
- Den11`7 x 8`10
- Dining Room10`9 x 8`6
- Family Room19`4 x 12`3
- Kitchen15`4 x 14`8
- Living Room15`8 x 12`0
- Master Bedroom13`6 x 11`10
- Bedroom 211`2 x 9`10
- Bedroom 312`11 x 11`6
- Bedroom 410`10 x 9`6
Listing Details
- OfficeColdwell Banker United
Coldwell Banker United.
MLS listings provided by Pillar 9™. Information Deemed Reliable But Not Guaranteed. The information provided by this website is for the personal, non-commercial use of consumers and may not be used for any purpose other than to identify prospective properties consumers may be interested in purchasing.
Listing information last updated on May 18th, 2024 at 1:15am MDT.











































