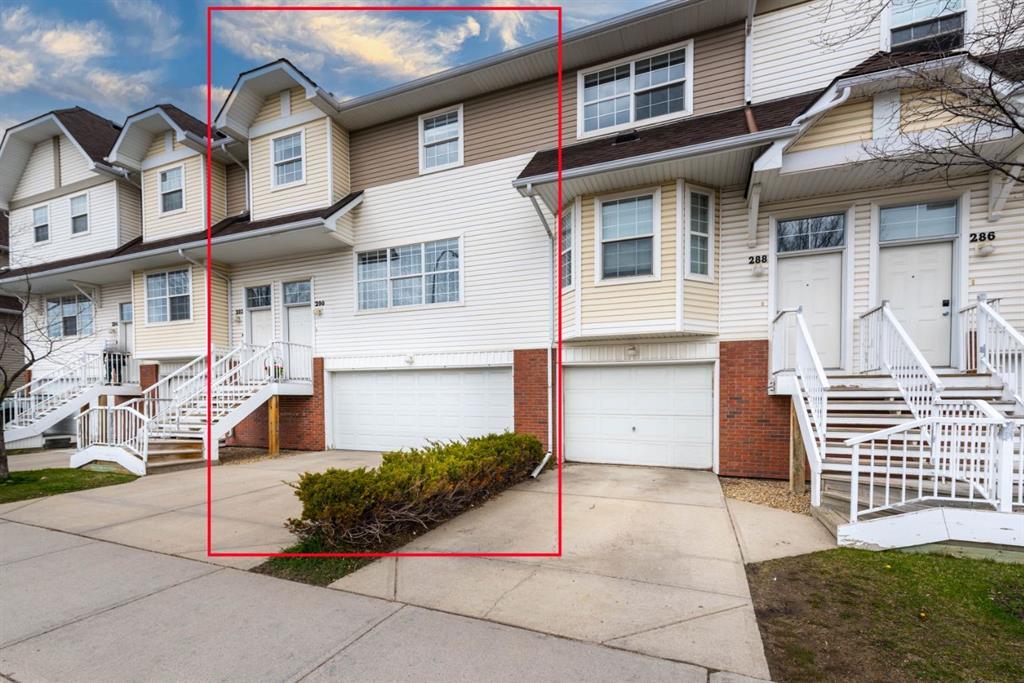- 3 Beds
- 1½ Baths
- 1,574 Sqft
- 11 DOM
290 Tuscany Springs Boulevard Northwest
Welcome to this meticulously maintained townhome with a MOUNTAIN VIEW in the sought after community of Tuscany. This house in conveniently located a short walk from the Tuscany C-Train Station, offering easy access to SAIT, U of C, & Downtown. Enjoy a QUICK COMMUTE with access to Stoney Trail, Crowchild Trail, & Hwy 1. Situated in a quiet complex in a safe family oriented neighbourhood. This property is flooded with natural light & features LARGE OPEN CONCEPT living room, dining area and kitchen area on the main floor. Step out onto a very cozy fenced backyard. DOUBLE FRONT ATTACHED GARAGE. Upstairs you’ll find a 4-piece main bath, 3 large bedrooms with a walk-in closet in the primary. Recent upgrades include NEW HOT WATER TANK and FRIDGE in 2024, STOVE in 2022, DISHWASHER and WINDOW COVERINGS in 2018, GARAGE DOOR in 2019 and Furnace has been serviced in Apr 2024. This home has been freshly painted in Apr 2024. With over 1,500 square feet of living space, this home is perfect for a first time buyer, a small family, or as an investment property. Don't miss out on this gem!
Essential Information
- MLS® #A2127880
- Price$495,000
- Bedrooms3
- Bathrooms1.5
- Full Baths1
- Half Baths1
- Square Footage1,574
- Year Built2001
- TypeResidential
- Sub-TypeRow/Townhouse
- Style2 Storey
- StatusActive
- Condo Fee377
- Condo NameThe Mosaic
Condo Fee Includes
Common Area Maintenance, Insurance, Professional Management, Reserve Fund Contributions, Snow Removal, Trash
Community Information
- SubdivisionTuscany
- CityCalgary
- ProvinceAlberta
- Postal CodeT3L2R6
Address
290 Tuscany Springs Boulevard Northwest
Amenities
- AmenitiesNone
- Parking Spaces4
- # of Garages2
Parking
Double Garage Attached, Insulated
Interior
- HeatingForced Air, Natural Gas
- CoolingNone
- Has BasementYes
- Basement DevelopmentUnfinished, Partial
- Basement TypeUnfinished, Partial
- FlooringHardwood, Tile, Vinyl Plank
Goods Included
Central Vacuum, No Animal Home, No Smoking Home, Open Floorplan, Pantry, Quartz Counters
Appliances
Dishwasher, Electric Stove, Garage Control(s), Range Hood, Refrigerator, Stove(s), Washer/Dryer, Window Coverings, Instant Hot Water
Exterior
- Exterior FeaturesPrivate Yard
- Lot DescriptionBack Yard
- RoofAsphalt Shingle
- FoundationPoured Concrete
- Front ExposureS
- Site InfluenceBack Yard
Construction
Brick, Vinyl Siding, Wood Frame
Additional Information
- ZoningM-C1 d100
- HOA Fees224
- HOA Fees Freq.ANN
Room Dimensions
- Dining Room15`0 x 8`3
- Kitchen17`10 x 10`10
- Living Room17`5 x 10`7
- Master Bedroom13`1 x 11`6
- Bedroom 212`0 x 11`2
- Bedroom 310`6 x 13`5
Listing Details
- OfficeRE/MAX Real Estate (Central)
RE/MAX Real Estate (Central).
MLS listings provided by Pillar 9™. Information Deemed Reliable But Not Guaranteed. The information provided by this website is for the personal, non-commercial use of consumers and may not be used for any purpose other than to identify prospective properties consumers may be interested in purchasing.
Listing information last updated on May 20th, 2024 at 12:15pm MDT.

































