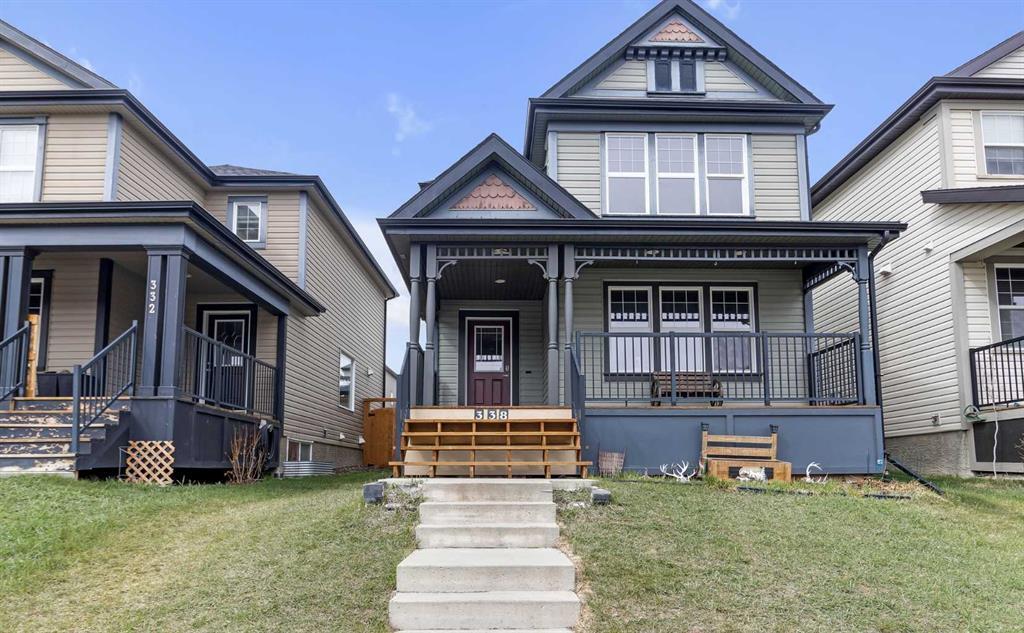- 4 Beds
- 2½ Baths
- 1,562 Sqft
- .08 Acres
338 Sunset Common
Exceptional Value in Sunset Ridge: Over 2,400 Sq Ft Fully Developed Two-Story Home Step into warm and inviting elegance with this stunning, well-maintained two-story home, ideally located in Cochrane's highly sought-after Sunset Ridge community. This remarkable residence is move-in ready and boasts over 2,400 square feet of developed space. It features four bedrooms (three plus one) and 2.5 bathrooms, all designed for ultimate comfort and style. The main floor includes a newly renovated bathroom with modern fixtures and finishes, enhancing the home's contemporary feel. The interior showcases contemporary design elements that perfectly complement the overall aesthetic. A welcoming large family room provides a seamless transition into the impressive kitchen, which features abundant cabinetry, a large island, sleek lighting, and a huge window that floods the space with natural light and provides picturesque backyard views. The primary suite offers a private sanctuary with a walk-in shower and soaking tub, establishing a tranquil retreat. Additionally, two more bedrooms are located upstairs, and a fourth can be found in the fully developed basement. This lower level has a wet bar and a spacious games/rec family room, creating an ideal space for entertainment and relaxation. Outside, the home impresses with a large covered front porch and a low-maintenance backyard. This outdoor space includes gravel paths, a fully decked area stretching from the house to the garage, and added privacy walls, making it perfect for relaxation and entertaining. The detached, heated, and insulated two-car garage adds practical functionality to the home, especially during the colder months. This home offers a luxurious living environment and the convenience and style suited for a discerning homeowner. This home is not just a living space but a lifestyle opportunity in Cochrane, offering an unbeatable combination of space, style, and affordability. Whether you're raising a family or seeking a spacious living environment, this home delivers on all fronts with its fully developed amenities. Embrace refined living in Sunset Ridge, where every detail is crafted for enjoyment, and every convenience is considered to enhance your home experience.
Essential Information
- MLS® #A2127744
- Price$569,900
- Bedrooms4
- Bathrooms2.5
- Full Baths2
- Half Baths1
- Square Footage1,562
- Lot SQFT3,289
- Year Built2010
- TypeResidential
- Sub-TypeDetached
- Style2 Storey
- StatusActive
Community Information
- Address338 Sunset Common
- SubdivisionSunset Ridge
- CityCochrane
- ProvinceAlberta
- Postal CodeT4C 0L7
Amenities
- AmenitiesPlayground
- Parking Spaces2
- ParkingDouble Garage Detached
- # of Garages2
Interior
- HeatingForced Air
- CoolingNone
- Has BasementYes
- Basement DevelopmentFinished, Full
- Basement TypeFinished, Full
- FlooringCarpet, Laminate, Linoleum
Goods Included
Breakfast Bar, Ceiling Fan(s), Closet Organizers, Kitchen Island, No Smoking Home, Soaking Tub, Storage, Walk-In Closet(s), Bar
Appliances
Dishwasher, Dryer, Electric Stove, Garage Control(s), Microwave Hood Fan, Refrigerator, Washer, Window Coverings
Exterior
- Exterior FeaturesPrivate Yard
- RoofAsphalt Shingle
- ConstructionConcrete, Wood Frame
- FoundationPoured Concrete
- Front ExposureS
- Frontage Metres9.73M 31`11"
Lot Description
Back Lane, Back Yard, Landscaped, Rectangular Lot
Site Influence
Back Lane, Back Yard, Landscaped, Rectangular Lot
Additional Information
- ZoningR-1
- HOA Fees Freq.ANN
Room Dimensions
- Dining Room10`5 x 14`0
- Kitchen9`3 x 14`0
- Living Room16`4 x 15`5
- Master Bedroom16`11 x 13`5
- Bedroom 213`3 x 11`2
- Bedroom 311`0 x 10`3
- Bedroom 411`9 x 9`11
Listing Details
- OfficeRoyal LePage Solutions
Royal LePage Solutions.
MLS listings provided by Pillar 9™. Information Deemed Reliable But Not Guaranteed. The information provided by this website is for the personal, non-commercial use of consumers and may not be used for any purpose other than to identify prospective properties consumers may be interested in purchasing.
Listing information last updated on May 18th, 2024 at 2:00am MDT.



































