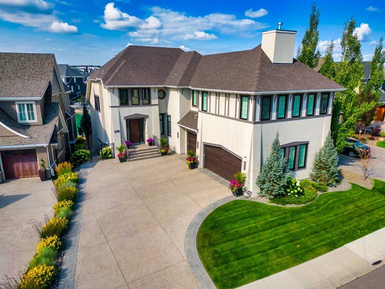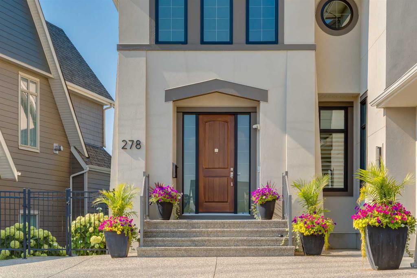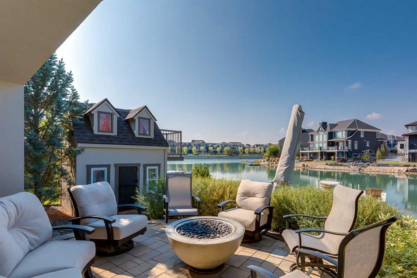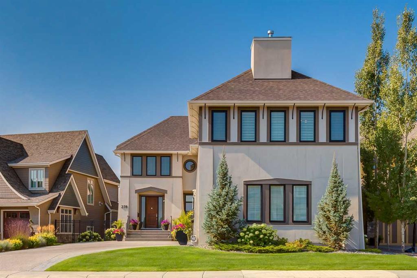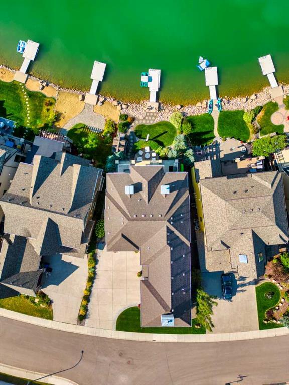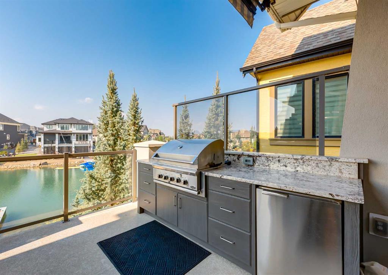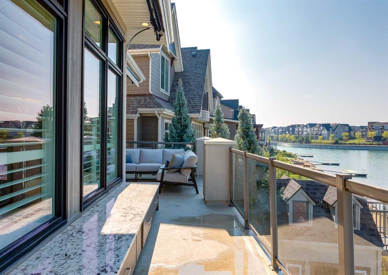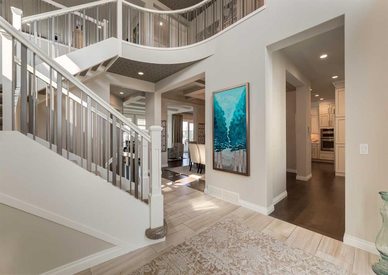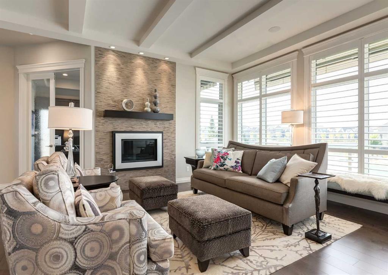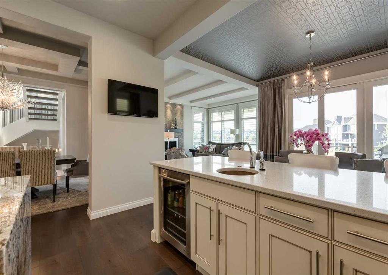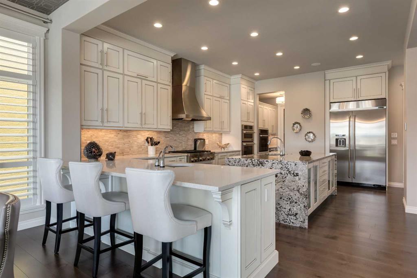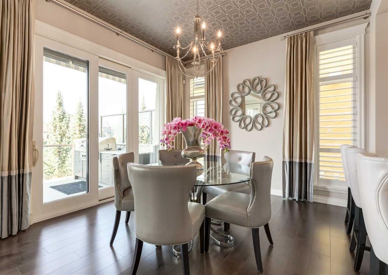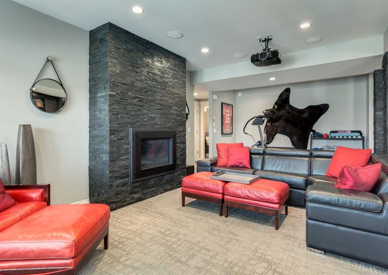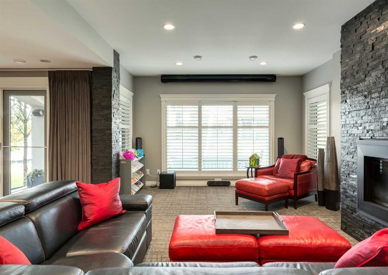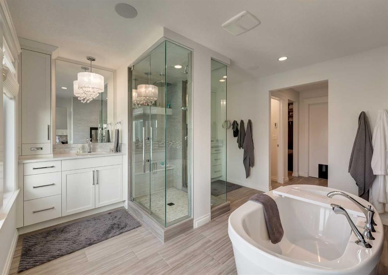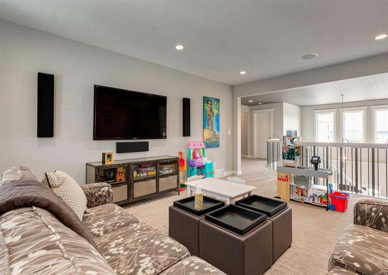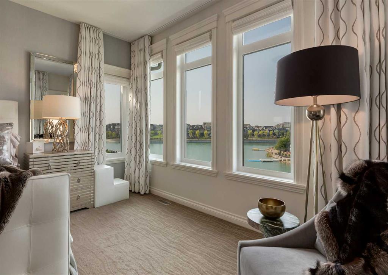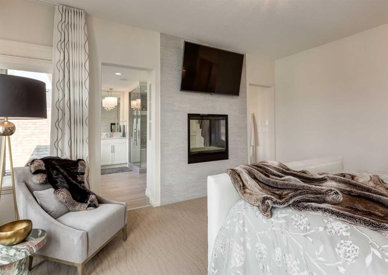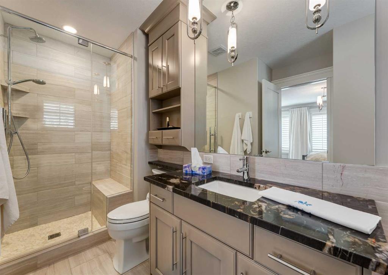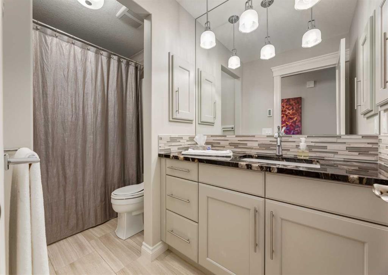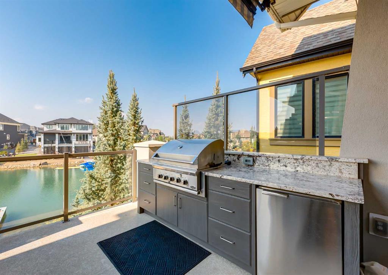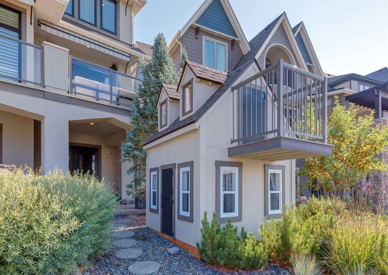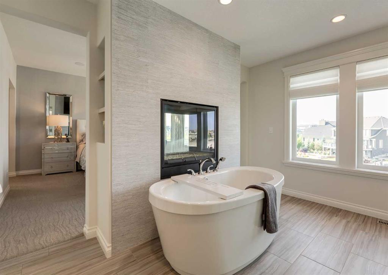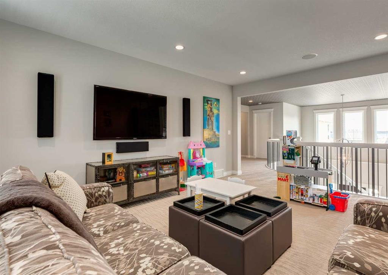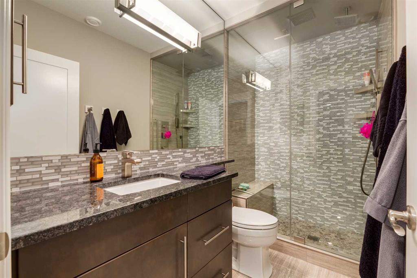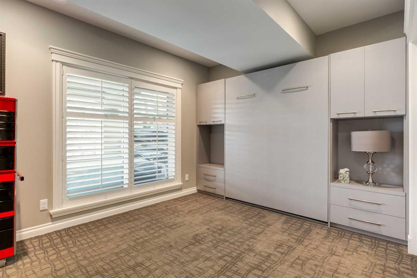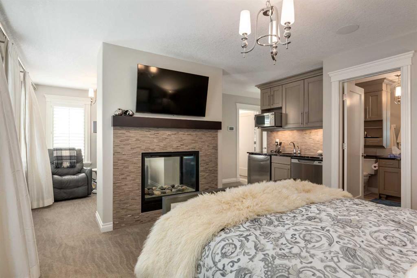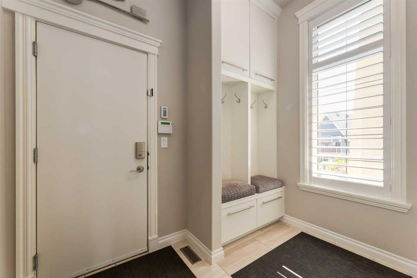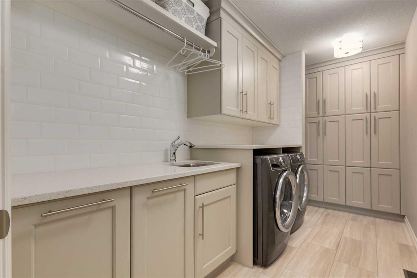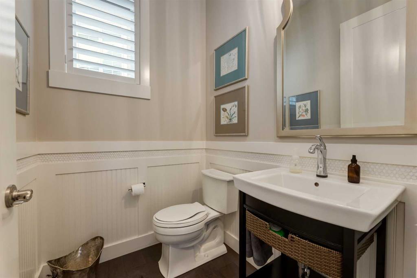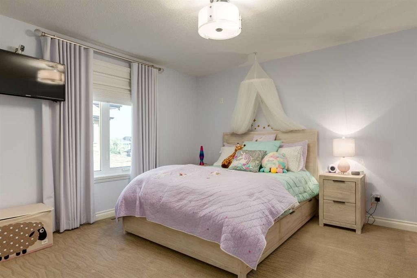- 6 Beds
- 4½ Baths
- 4,352 Sqft
- .19 Acres
278 Mahogany Manor Southeast
Nestled in the coveted SE lake community of Mahogany, this exquisite lakefront estate offers the ultimate blend of elegance, comfort, and natural beauty. With over 5,600 square feet of developed living space, 6 bedrooms, and a host of exceptional features, this home is a true masterpiece. As you step inside, you'll be captivated by the thoughtful design and meticulous attention to detail. The main floor boasts hardwood floors and a central dining room adorned with a coffered ceiling. The heart of this home is the chef's kitchen, featuring a large central island with granite counters and a stunning waterfall edge. High-end appliances, including a gas range, built-in fridge, double wall ovens, and a butler's pantry with refrigerated drawers, make this kitchen a culinary dream. The living room, complete with a cozy gas fireplace, flows seamlessly into the breakfast nook, where beautiful wallpaper accents and large windows frame breathtaking views of the lake. The main floor office is a serene workspace with sliding glass doors leading to the rear deck. Upstairs, the primary bedroom is a true sanctuary with a two-way fireplace, dual walk-in closets, and a spa-like ensuite. Relax in the deep soaker tub or enjoy the glass and tile shower. There are 3 additional bedrooms including a beautiful suite above the garage, complete with a 4-piece ensuite, fridge, dishwasher, microwave, and a double-sided gas fireplace. It's the perfect space for guests or extended family members. This level also has a bonus room, an additional 4pc bathroom, & a large laundry room with built-in storage cabinets. The walkout basement is an entertainer's paradise, featuring a spacious bar area with granite counters, a full-sized fridge, microwave, and dishwasher. The large rec room is warmed by yet another fireplace. A 2nd laundry room, plus two additional bedrooms and a three-piece bathroom provide ample space for guests or family. Step outside to your professionally landscaped backyard, with a large stone patio, lush grass, and beautiful shrubs. The kids will adore the custom-built playhouse, and the private dock provides easy access for paddleboarding and swimming. With a 3-car garage and a large driveway, there's plenty of room for your vehicles. Every inch of this home reflects the quality, craftsmanship, and luxury you deserve. This is more than a home; it's a lifestyle. Don't miss your chance to make it yours. Contact us today to schedule your private showing and experience lakefront living at its finest.
Essential Information
- MLS® #A2127013
- Price$2,750,000
- Bedrooms6
- Bathrooms4.5
- Full Baths4
- Half Baths1
- Square Footage4,352
- Lot SQFT8,105
- Year Built2013
- TypeResidential
- Sub-TypeDetached
- Style2 Storey
- StatusActive
Community Information
- Address278 Mahogany Manor Southeast
- SubdivisionMahogany
- CityCalgary
- ProvinceAlberta
- Postal CodeT3M 1X5
Amenities
- Parking Spaces6
- ParkingTriple Garage Attached
- # of Garages3
- Is WaterfrontYes
Amenities
Beach Access, Clubhouse, Park, Recreation Facilities
Interior
- HeatingForced Air
- CoolingCentral Air
- Has BasementYes
- FireplaceYes
- # of Fireplaces4
- FireplacesGas
- Basement DevelopmentFinished, Full, Walk-Out
- Basement TypeFinished, Full, Walk-Out
- FlooringCarpet, Ceramic Tile, Hardwood
Goods Included
Bar, Breakfast Bar, Closet Organizers, Double Vanity, Kitchen Island, No Smoking Home, Pantry, Walk-In Closet(s)
Appliances
Bar Fridge, Built-In Refrigerator, Central Air Conditioner, Dishwasher, Double Oven, Garage Control(s), Gas Range, Microwave, Range Hood, Washer/Dryer, Wine Refrigerator
Exterior
- Exterior FeaturesAwning(s), Dock, Private Yard
- RoofAsphalt Shingle
- ConstructionStucco, Wood Frame
- FoundationPoured Concrete
- Front ExposureNE
- Frontage Metres6.41M 21`0"
Lot Description
Back Yard, Lake, Landscaped, Waterfront
Site Influence
Back Yard, Lake, Landscaped, Waterfront
Additional Information
- ZoningR-1
- HOA Fees1092
- HOA Fees Freq.ANN
Room Dimensions
- Den13`7 x 11`1
- Dining Room15`2 x 12`6
- Kitchen20`7 x 14`0
- Living Room18`6 x 15`7
- Master Bedroom17`3 x 15`10
- Bedroom 215`2 x 13`2
- Bedroom 316`4 x 13`5
- Bedroom 423`2 x 21`2
Listing Details
- OfficeReal Broker
Real Broker.
MLS listings provided by Pillar 9™. Information Deemed Reliable But Not Guaranteed. The information provided by this website is for the personal, non-commercial use of consumers and may not be used for any purpose other than to identify prospective properties consumers may be interested in purchasing.
Listing information last updated on July 27th, 2024 at 1:15am MDT.


