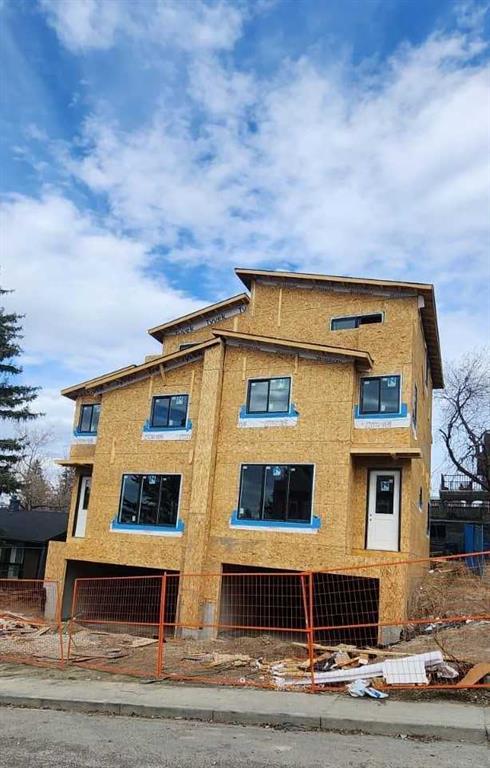- 5 Beds
- 4 Baths
- 1,842 Sqft
- .03 Acres
1612 25 Avenue Southwest
Welcome to this stunning brand-new duplex, in one of the prime location in Calgary ( Bankview ), Built by well experience inner city builder ( Abstract Development ). with easy access to local amenities and transportation, Its perfectly designed for comfort and luxury living! With 5 spacious bedrooms and 4 modern bathrooms, with high end appliance package, 10 foot ceilings on main floor / 9 foot ceilings upper & basement, this property offers ample space for families, friends, and guests. don't forget to enjoy the birds sound from the main floor balcony, and for more privacy we made loft with spacious bonus room, Bedroom, bathroom and big balcony to enjoy downtown view. - 5 large bedrooms with plenty of natural light and built-in closets - 4 stylish bathrooms with high-end fixtures and finishes - Double garage attached with additional storage space - Open-plan living area with gourmet chef's kitchen, perfect for entertaining - High ceilings, elegant fixtures, and modern finishes throughout - Private outdoor spaces for relaxation and enjoyment - Energy-efficient appliances and systems - Smart home technology integration *Don't miss out on this incredible opportunity! Contact us today to schedule a viewing and make this dream home yours!. Please Note: Photos are of a recent/similar build.
Essential Information
- MLS® #A2126949
- Price$965,000
- Bedrooms5
- Bathrooms4
- Full Baths3
- Half Baths2
- Square Footage1,842
- Lot SQFT1,400
- Year Built2024
- TypeResidential
- Sub-TypeSemi Detached
- StyleSide by Side, 3 Storey
- StatusActive
Community Information
- Address1612 25 Avenue Southwest
- SubdivisionBankview
- CityCalgary
- ProvinceAlberta
- Postal CodeT2T 0Z8
Amenities
- Parking Spaces4
- ParkingDouble Garage Attached
- # of Garages2
Interior
- AppliancesSee Remarks
- CoolingNone
- Has BasementYes
- FireplaceYes
- # of Fireplaces1
- FireplacesGas
- Basement DevelopmentFinished, See Remarks
- Basement TypeFinished, See Remarks
- FlooringHardwood
Goods Included
Double Vanity, Granite Counters, High Ceilings, Kitchen Island, No Smoking Home, Open Floorplan, Walk-In Closet(s)
Heating
In Floor, Forced Air, Fireplace(s)
Exterior
- Exterior FeaturesBalcony, Private Entrance
- Lot DescriptionViews
- RoofAsphalt Shingle
- ConstructionVinyl Siding, Wood Frame
- FoundationPoured Concrete
- Front ExposureW
- Frontage Metres7.10M 23`4"
- Site InfluenceViews
Additional Information
- ZoningM-CG d72
Room Dimensions
- Family Room15`9 x 10`10
- Kitchen8`6 x 12`9
- Master Bedroom11`4 x 12`1
- Bedroom 29`3 x 13`1
- Bedroom 39`2 x 10`9
- Bedroom 411`5 x 9`4
Listing Details
- OfficeFirst Place Realty
First Place Realty.
MLS listings provided by Pillar 9™. Information Deemed Reliable But Not Guaranteed. The information provided by this website is for the personal, non-commercial use of consumers and may not be used for any purpose other than to identify prospective properties consumers may be interested in purchasing.
Listing information last updated on May 20th, 2024 at 7:00pm MDT.





































