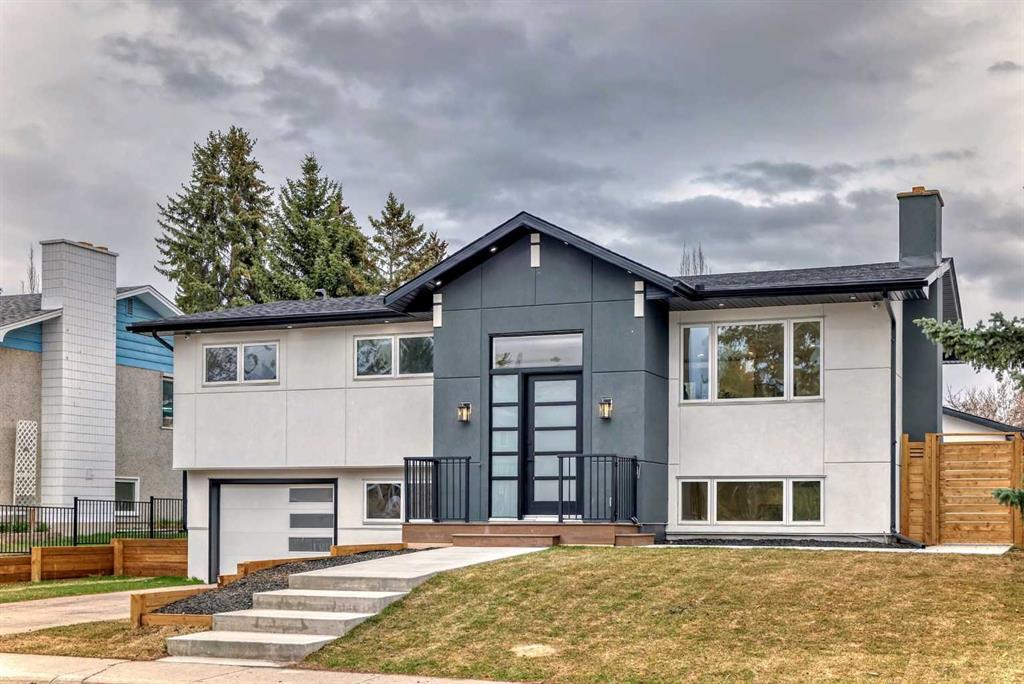- 4 Beds
- 3 Baths
- 1,670 Sqft
- .15 Acres
2104 Urbana Road Northwest
Open House on Saturday, May 11 from 1 pm to 4pm. This modern masterpiece bi-level residence offers unparalleled elegance and functionality. Step into the living room, where a stunning vaulted ceiling and eye-catching custom 100-inches electric fireplace set the stage for a warm and inviting ambiance. Engineered hardwood flooring and a stylish metal spindle railing add to the allure of this space. The kitchen is a chef’s dream, boasting LED strip lighting throughout, stainless steel appliances including a built-in microwave and wall oven, dishwasher, a double sink, quartz countertop, and exquisite water drop pendant lights illuminating the spacious waterfall island. Retreat to the master bedroom featuring a vaulted ceiling, walk-in closet, and a beautiful custom-built feature wall. Indulge in luxury in the 5-piece ensuite, complete with dual sinks, quartz countertop, in-floor heating, a freestanding soaker tub, 10mm glass shower, and a large privacy glass window. Convenience meets style in the laundry room, equipped with quartz countertops and HE front-load washers and dryer. Standout feature of the home are the LED strip lighting throughout the stairs, all 3 bathrooms & the kitchen, solid doors, heated tile flooring in all 3 bathrooms. The stucco exterior, expansive vinyl deck with privacy glass wrapping around to the rear, oversize insulated and drywalled & the epoxy flooring single attached garage, and oversize double detached garage enhance both convenience and functionality. Security cameras further enhance functionality and peace of mind. Walking distance to Foothills Hospital, Tom Baker Cancer Center, University of Calgary, Westmount Charter School, and University School, this residence offers the epitome of urban living.
Essential Information
- MLS® #A2126819
- Price$1,450,000
- Bedrooms4
- Bathrooms3
- Full Baths3
- Square Footage1,670
- Lot SQFT6,705
- Year Built1965
- TypeResidential
- Sub-TypeDetached
- StyleBi-Level
- StatusActive
Community Information
- Address2104 Urbana Road Northwest
- SubdivisionUniversity Heights
- CityCalgary
- ProvinceAlberta
- Postal CodeT2N 4B8
Amenities
- Parking Spaces3
- # of Garages806
Parking
Double Garage Detached, Insulated, Oversized, Single Garage Attached, Front Drive, Garage Door Opener
Interior
- HeatingForced Air, Natural Gas
- CoolingNone
- Has BasementYes
- FireplaceYes
- # of Fireplaces2
Goods Included
Kitchen Island, Open Floorplan, Quartz Counters, Vinyl Windows, Walk-In Closet(s), Separate Entrance, Vaulted Ceiling(s)
Appliances
Dishwasher, Dryer, Garage Control(s), Range Hood, Washer, Built-In Oven, ENERGY STAR Qualified Refrigerator, Gas Cooktop, Microwave
Fireplaces
Living Room, Brick Facing, Electric, Family Room, See Remarks, Raised Hearth, Stone, Marble, Wood Burning
Basement Development
Finished, Full, Walk-Up To Grade
Basement Type
Finished, Full, Walk-Up To Grade
Flooring
Ceramic Tile, Hardwood, Vinyl Plank
Exterior
- Exterior FeaturesPlayground
- RoofAsphalt Shingle
- ConstructionStucco, Wood Frame
- FoundationPoured Concrete
- Front ExposureW
- Frontage Metres18.59M 61`0"
Lot Description
Landscaped, Back Lane, See Remarks
Site Influence
Landscaped, Back Lane, See Remarks
Additional Information
- ZoningR-C1
Room Dimensions
- Den12`5 x 10`11
- Dining Room10`1 x 9`3
- Kitchen13`9 x 10`2
- Living Room17`1 x 18`5
- Master Bedroom18`4 x 14`6
- Bedroom 29`0 x 15`3
- Bedroom 310`6 x 15`4
- Bedroom 410`2 x 12`2
- Other Room 115`6 x 7`3
Listing Details
- OfficeRE/MAX Real Estate (Central)
RE/MAX Real Estate (Central).
MLS listings provided by Pillar 9™. Information Deemed Reliable But Not Guaranteed. The information provided by this website is for the personal, non-commercial use of consumers and may not be used for any purpose other than to identify prospective properties consumers may be interested in purchasing.
Listing information last updated on May 11th, 2024 at 6:30am MDT.




















































