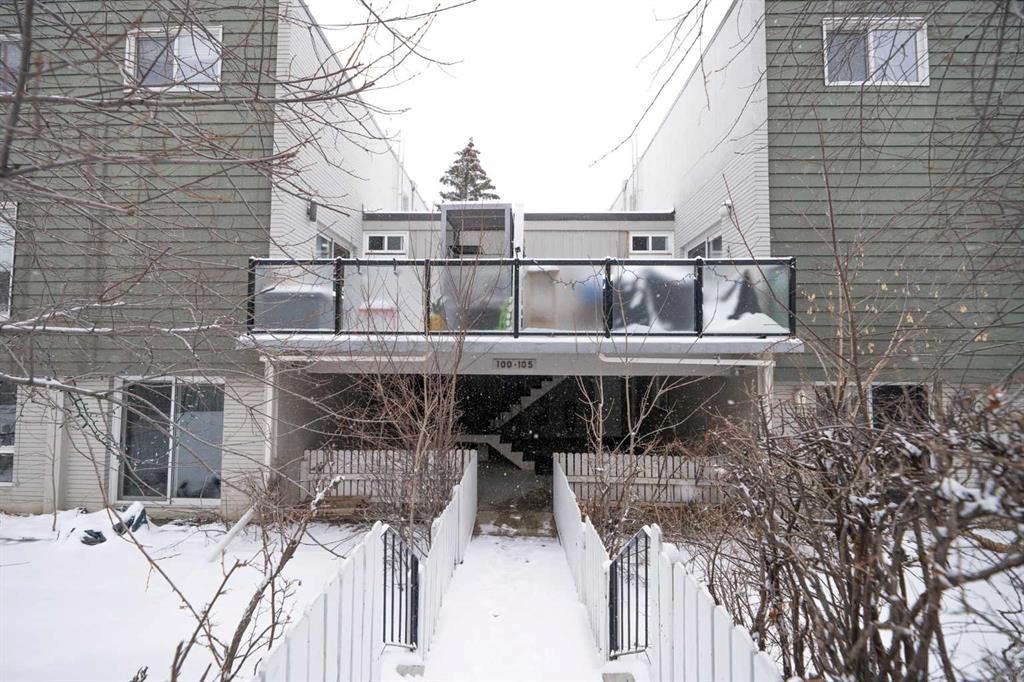- 2 Beds
- 1 Bath
- 1,108 Sqft
- 14 DOM
103, 6919 Elbow Drive Southwest
***First-time Home Buyers, Investors and Renovators Alert***Welcome to Kelvin Grove, where convenience meets comfort in this charming inner-city community. This is an opportunity to purchase and increase value with upgrades. Close to transportation and shopping. Nestled within a family-friendly complex, this multi-level condo boasts over 1,000sf. of space, providing the perfect blend of privacy and community. Step inside to discover a well-appointed layout featuring two spacious bedrooms, including a large closet. The living room and dining room are a generous size, and the kitchen is ready to be updated. Lots of windows allowing for natural light, creating an inviting atmosphere for gatherings or quiet relaxation. Outside, your own private deck awaits, offering a space to enjoy afternoons or hosting weekend barbecues. Conveniently located, you'll find schools, shopping at Chinook Centre, and transportation options including Macleod Trail and Glenmore Trail just moments away. Plus, with heat, water, and sewer included in the condo fee, worry-free living is within reach. Don't miss out on this opportunity property in Kelvin Grove – a place to call home.
Essential Information
- MLS® #A2126763
- Price$259,900
- Bedrooms2
- Bathrooms1
- Full Baths1
- Square Footage1,108
- Year Built1962
- TypeResidential
- Sub-TypeApartment
- StyleMulti Level Unit
- StatusActive
- Condo Fee679
- Condo NameKelvin Grove
Condo Fee Includes
Common Area Maintenance, Heat, Insurance, Professional Management, Reserve Fund Contributions, Sewer, Snow Removal, Trash, Water
Community Information
- SubdivisionKelvin Grove
- CityCalgary
- ProvinceAlberta
- Postal CodeT2V 0E6
Address
103, 6919 Elbow Drive Southwest
Amenities
- AmenitiesParking
- Parking Spaces1
- ParkingStall
Interior
- Goods IncludedSee Remarks
- AppliancesSee Remarks
- HeatingBaseboard
- CoolingNone
- # of Stories3
- FlooringCarpet, Laminate
Exterior
- Exterior FeaturesBalcony
- RoofTar/Gravel
- ConstructionWood Frame
- Front ExposureW
Additional Information
- ZoningM-C1
Room Dimensions
- Dining Room10`7 x 9`1
- Kitchen10`4 x 7`3
- Living Room11`7 x 19`2
- Master Bedroom11`7 x 16`8
- Bedroom 210`4 x 11`7
Listing Details
- OfficeeXp Realty
eXp Realty.
MLS listings provided by Pillar 9™. Information Deemed Reliable But Not Guaranteed. The information provided by this website is for the personal, non-commercial use of consumers and may not be used for any purpose other than to identify prospective properties consumers may be interested in purchasing.
Listing information last updated on May 11th, 2024 at 6:45pm MDT.





































