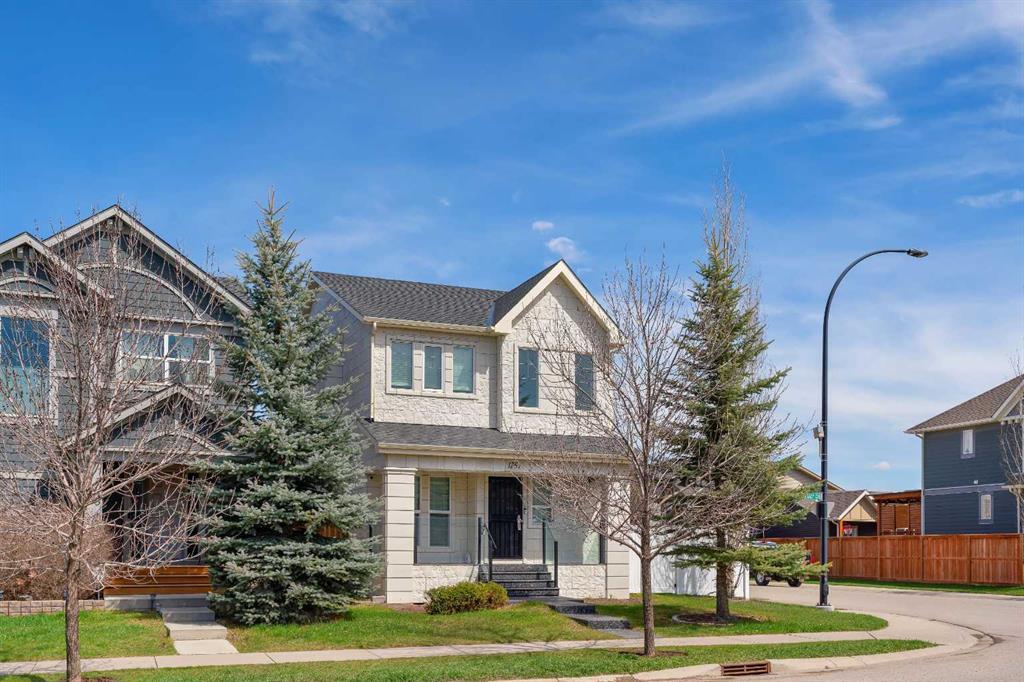- 5 Beds
- 3½ Baths
- 1,572 Sqft
- .09 Acres
1751 Legacy Circle Southeast
PRIME LOCATION WITH NEARBY PARKS, SCHOOLS & POND | 2 STOREY HOME | MODERN EXTERIOR FINISHES | 5 BEDROOMS | 3.5 BATHROOMS | DEVELOPED BASEMENT | AC UNIT | TURN KEY HOME | MOVE IN READY | FORMER SHOW HOME | BACKYARD OASIS | OVER 100K IN EXTERIOR UPGRADES | Step into luxury living in this magnificent 2-storey masterpiece nestled in the prestigious Legacy community. Spanning over 2300 square feet of meticulously crafted living space, this former show home boasts unparalleled elegance and over $100,000 in exterior upgrades and landscaping, making it an absolute gem. Situated on an oversized corner lot, this residence offers a breathtaking vista across from the serene ponds, providing a tranquil backdrop for everyday living. The main level welcomes you with an inviting open-concept layout adorned with exquisite stone accents, setting the stage for a remarkable ambiance. The family room, decorated with a grand gas fireplace, beckons you to unwind in luxury, while the adjacent gourmet kitchen is a culinary enthusiast's dream, featuring granite countertops, a large island, stainless steel appliances, a walk-in pantry, and an elegant dining area. Completing the main floor is a versatile den/office space and a convenient half bath. Ascend the staircase to discover a lavish retreat on the upper level, boasting three generously sized bedrooms, another 4-piece bathroom, and a palatial master suite with a spa-like ensuite and a walk-in closet. With the added convenience of upstairs laundry, equipped with a full-sized Samsung washer and dryer, every aspect of modern luxury living is seamlessly integrated. Venture downstairs to the fully developed basement, where two additional bedrooms, each with its walk-in closet, await. The expansive family room, enhanced by a wet bar, provides the perfect setting for entertaining guests or enjoying cozy family movie nights. Indulge in ultimate relaxation in the luxurious 4-piece full steam shower bath, offering a serene escape from the everyday hustle and bustle. Outside, experience a true oasis in your backyard, meticulously designed to cater to all your family's outdoor needs. Whether hosting gatherings or enjoying quiet time, the meticulously landscaped grounds offer the perfect setting for endless summer enjoyment.
Essential Information
- MLS® #A2126640
- Price$725,000
- Bedrooms5
- Bathrooms3.5
- Full Baths3
- Half Baths1
- Square Footage1,572
- Lot SQFT4,058
- Year Built2012
- TypeResidential
- Sub-TypeDetached
- Style2 Storey
- StatusActive
Community Information
- Address1751 Legacy Circle Southeast
- SubdivisionLegacy
- CityCalgary
- ProvinceAlberta
- Postal CodeT2X0W7
Amenities
- Parking Spaces2
- # of Garages2
Parking
Double Garage Detached, Alley Access
Interior
- HeatingNatural Gas, Central
- CoolingFull
- Has BasementYes
- FireplaceYes
- # of Fireplaces1
- Basement DevelopmentFinished, Full
- Basement TypeFinished, Full
- FlooringCeramic Tile, Vinyl Plank
Goods Included
Granite Counters, High Ceilings, Kitchen Island, No Smoking Home, Open Floorplan, Pantry, Vinyl Windows, Walk-In Closet(s), Bar
Appliances
Dishwasher, Electric Stove, Microwave Hood Fan, Refrigerator, Washer/Dryer
Fireplaces
Gas, Decorative, Family Room, Mantle
Exterior
- RoofAsphalt Shingle
- ConstructionStone, Wood Frame
- FoundationPoured Concrete
- Front ExposureS
- Frontage Metres13.30M 43`8"
Exterior Features
Lighting, Private Yard, Fire Pit
Lot Description
Corner Lot, Creek/River/Stream/Pond, Landscaped, Gazebo, Low Maintenance Landscape
Site Influence
Corner Lot, Creek/River/Stream/Pond, Landscaped, Gazebo, Low Maintenance Landscape
Additional Information
- ZoningDC
Room Dimensions
- Kitchen10`0 x 11`9
- Master Bedroom11`6 x 13`4
- Bedroom 210`1 x 9`11
- Bedroom 38`0 x 10`0
- Bedroom 411`2 x 13`6
Listing Details
- OfficeReal Broker
Real Broker.
MLS listings provided by Pillar 9™. Information Deemed Reliable But Not Guaranteed. The information provided by this website is for the personal, non-commercial use of consumers and may not be used for any purpose other than to identify prospective properties consumers may be interested in purchasing.
Listing information last updated on May 9th, 2024 at 2:45am MDT.




















































