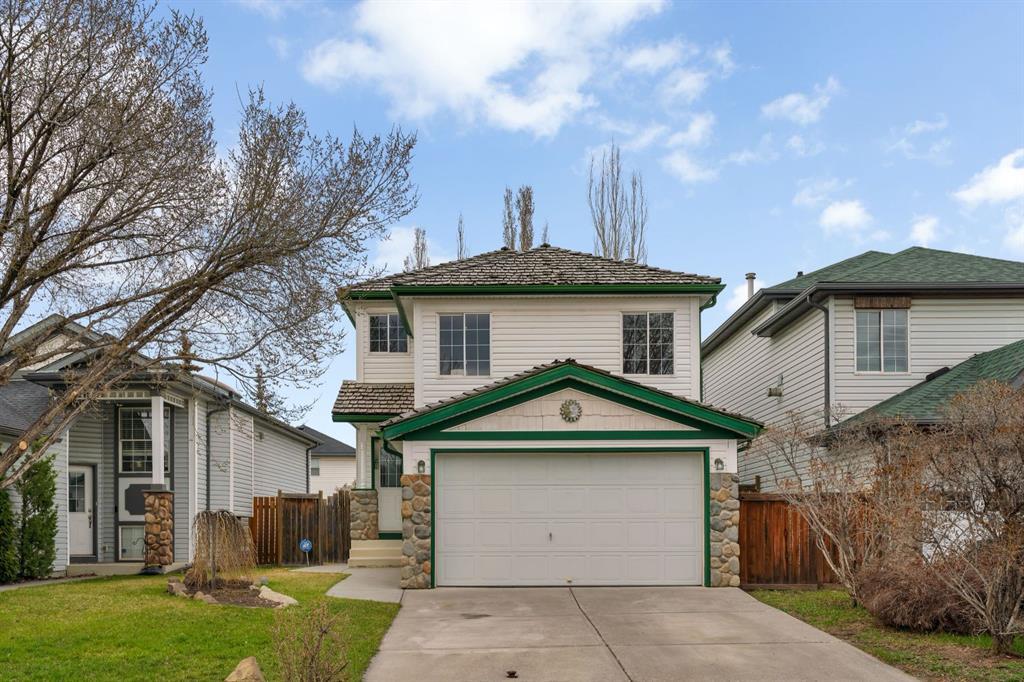- 3 Beds
- 1½ Baths
- 1,362 Sqft
- .09 Acres
72 Mt Apex Green Southeast
Are you a FIRST-TIME HOME BUYER, TIRED OF RENTING? Or are you simply in search of an affordable home in an excellent location? Look no further than this stunning home in McKenzie! An exceptional find at 72 Mt Apex Green SE, conveniently situated just steps away from Mountain Park School and adjacent to a playground and green space! This IDEAL FAMILY HOME rests on a QUIET CRESCENT with an EXPANSIVE BACKYARD. The main floor boasts a bright, open-concept living area with upgraded paint, large windows offering views of your meticulously landscaped backyard, abundant natural light in the living room, upgraded farmhouse sink and tap in the kitchen island, pristine white appliances, loads of counter and cupboard space, corner shelving, a delightful kitchen nook area with patio sliders, main floor laundry, a mudroom, convenient 2 pc bathroom, and access to your fully insulated heated 2-car garage complete with a spacious driveway for car enthusiasts finishes off the main floor! Upstairs, discover 3 bedrooms, a 4 pc bathroom, and a generous bonus room perfect for cozy Netflix nights, featuring vaulted ceilings, a soothing gas fireplace, and expansive windows. The basement is partially finished with electrical and drywall and awaits your personal touch, with ample space for a sizable rec room and storage. Unwind in the serenity of your vast sunny backyard retreat, complete with a huge two-tier deck, hot tub (sold as is), and fire pit and is fully landscaped with magnificent trees providing ultimate privacy from neighbors. Enjoy the convenience of two nearby parks, and Mountain Park School and is nicely located with quick & easy access to pathways along the ridge & into Fish Creek Park plus all the shops, restaurants & services at South Trail Crossing. Don't miss out on this exceptional opportunity—call today to schedule a viewing!
Essential Information
- MLS® #A2126594
- Price$599,900
- Bedrooms3
- Bathrooms1.5
- Full Baths1
- Half Baths1
- Square Footage1,362
- Lot SQFT3,821
- Year Built1996
- TypeResidential
- Sub-TypeDetached
- Style2 Storey
- StatusActive
Community Information
- Address72 Mt Apex Green Southeast
- SubdivisionMcKenzie Lake
- CityCalgary
- ProvinceAlberta
- Postal CodeT2Z2V4
Amenities
- Parking Spaces6
- # of Garages2
Parking
Double Garage Attached, Driveway, Heated Garage, Insulated
Interior
- HeatingForced Air
- CoolingNone
- Has BasementYes
- FireplaceYes
- # of Fireplaces1
- FireplacesGas
- Basement DevelopmentFull, Partially Finished
- Basement TypeFull, Partially Finished
- FlooringCarpet, Vinyl
Goods Included
Closet Organizers, Kitchen Island, Natural Woodwork, Open Floorplan, Pantry, Vaulted Ceiling(s), Walk-In Closet(s), WaterSense Fixture(s)
Appliances
Dishwasher, Electric Stove, Microwave, Refrigerator, Washer/Dryer, Window Coverings
Exterior
- RoofPine Shake
- ConstructionMixed
- FoundationPoured Concrete
- Front ExposureS
- Frontage Metres3.39M 11`2"
Exterior Features
Fire Pit, Garden, Lighting, Playground, Private Entrance, Private Yard, Storage, Tennis Court(s)
Lot Description
Back Yard, City Lot, Lawn, Interior Lot, Landscaped, Level, Many Trees, Street Lighting, Private, Cleared, Yard Drainage
Site Influence
Back Yard, City Lot, Lawn, Interior Lot, Landscaped, Level, Many Trees, Street Lighting, Private, Cleared, Yard Drainage
Additional Information
- ZoningR-C1N
Room Dimensions
- Dining Room10`3 x 6`0
- Kitchen11`2 x 10`3
- Living Room10`5 x 14`3
- Master Bedroom13`1 x 11`0
- Bedroom 213`10 x 9`9
- Bedroom 39`11 x 9`8
Listing Details
- OfficeMaxWell Capital Realty
MaxWell Capital Realty.
MLS listings provided by Pillar 9™. Information Deemed Reliable But Not Guaranteed. The information provided by this website is for the personal, non-commercial use of consumers and may not be used for any purpose other than to identify prospective properties consumers may be interested in purchasing.
Listing information last updated on May 8th, 2024 at 7:15pm MDT.













































