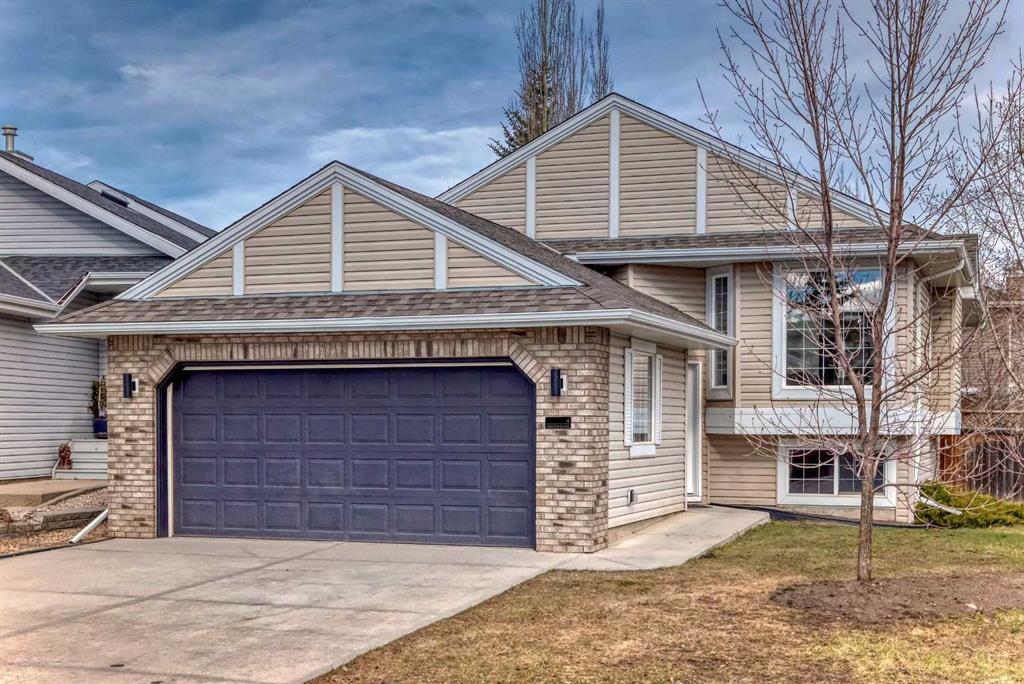- 3 Beds
- 2 Baths
- 1,344 Sqft
- .11 Acres
4 Valley Crest Gardens Northwest
Price adjusted for quick sale..Welcome to the beautiful prestigious golf community Valley Ridge. This is the one you have been waiting for! on a quiet cul-de-sac and a corner lot, this beautiful Valley Ridge home is sure to impress. The house is completely remodeled with high-end finishes. As you enter the property you are greeted by the open-to-below high ceiling. You will find a large living room on the main floor with a vaulted ceiling, a concept kitchen with brand-new stainless-steel appliances, a newly installed tile backsplash, a corner pantry, and tons of brand-new cabinetry and counter space, a cozy tile-faced electric fireplace, and a large picture window. The adjoining eating area is flooded with natural light with a side door out to the deck. The spacious primary suite can accommodate any size of furniture and features a walk-in closet with built-in storage and a brand-new full ensuite bathroom with a newly installed standing shower. Good-sized second and third bedrooms and a full 4-piece bathroom complete this well-laid-out upper level! Brand-new high-end luxury vinyl flooring, double door brand-new refrigerator, Stove, built-in microwave, dishwasher, and brand- new washer and dryer. Fully fenced and landscaped private space in the backyard. All of this is in the highly sought-after community of Valley Ridge steps to tons of green spaces, parks, ravine trails, Valley Ridge Golf Course, and shopping. Quick access to the mountains through the newly completed SW ring road. Not to mention minutes to COP/Winsport, Calgary Farmers Market, and tons of new shopping and amenities in Trinity Hills and Greenwich! This home is a must-see!! All the renovation works are completed with city permits and inspections. The basement is unfinishe .it is waiting for your personal touch. SOME PICTURE HAS BEEN STAGED VIRTUALLY.
Essential Information
- MLS® #A2126556
- Price$749,888
- Bedrooms3
- Bathrooms2
- Full Baths2
- Square Footage1,344
- Lot SQFT4,876
- Year Built2003
- TypeResidential
- Sub-TypeDetached
- StyleBungalow
- StatusActive
Community Information
- SubdivisionValley Ridge
- CityCalgary
- ProvinceAlberta
- Postal CodeT3B 5W8
Address
4 Valley Crest Gardens Northwest
Amenities
- AmenitiesPark, Playground, Colf Course
- Parking Spaces4
- ParkingDouble Garage Attached
- # of Garages2
Interior
- HeatingNatural Gas, Central
- CoolingNone
- Has BasementYes
- FireplaceYes
- # of Fireplaces1
- FireplacesElectric, Living Room
- Basement DevelopmentFull, Unfinished
- Basement TypeFull, Unfinished
- FlooringTile, Vinyl Plank
Goods Included
High Ceilings, No Animal Home, No Smoking Home, Pantry, Quartz Counters
Appliances
Dishwasher, Electric Stove, Microwave Hood Fan, Refrigerator, Washer/Dryer
Exterior
- Exterior FeaturesNone
- Lot DescriptionBack Yard
- RoofAsphalt Shingle
- FoundationPoured Concrete
- Front ExposureW
- Frontage Metres2.62M 8`7"
- Site InfluenceBack Yard
Construction
Concrete, Vinyl Siding, Wood Frame
Additional Information
- ZoningR-C1
Room Dimensions
- Dining Room9`0 x 11`0
- Kitchen10`7 x 14`7
- Living Room9`10 x 14`11
- Master Bedroom11`6 x 17`8
- Bedroom 211`5 x 9`11
- Bedroom 38`0 x 11`0
Listing Details
- OfficeURBAN-REALTY.ca
URBAN-REALTY.ca.
MLS listings provided by Pillar 9™. Information Deemed Reliable But Not Guaranteed. The information provided by this website is for the personal, non-commercial use of consumers and may not be used for any purpose other than to identify prospective properties consumers may be interested in purchasing.
Listing information last updated on May 8th, 2024 at 5:16pm MDT.










































