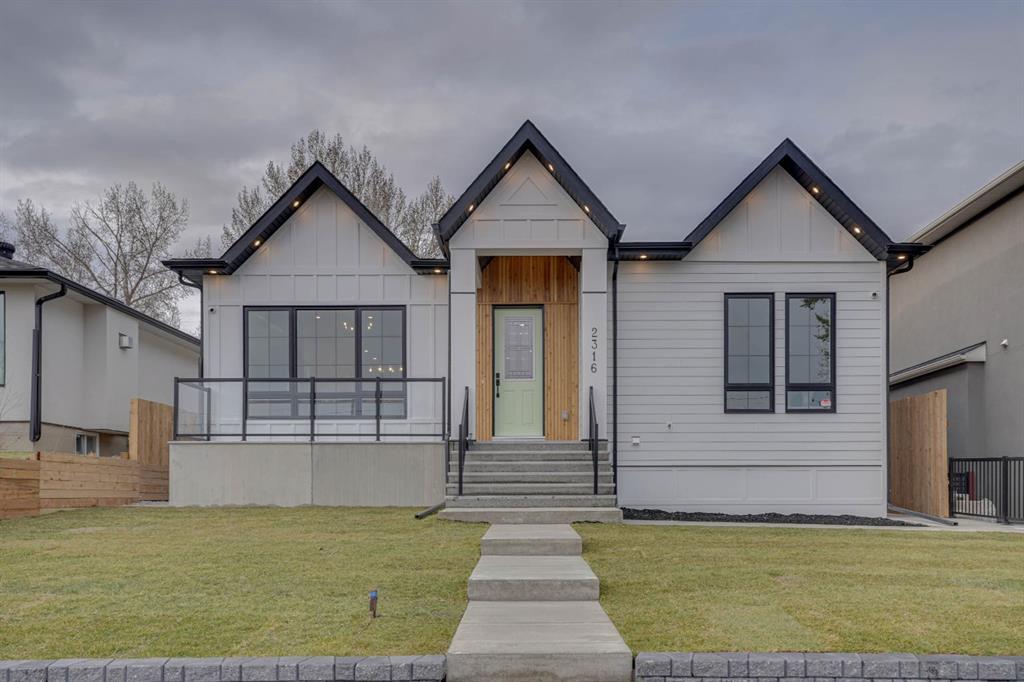- 4 Beds
- 4 Baths
- 1,443 Sqft
- .14 Acres
2316 9 Avenue Northwest
“OPEN HOUSE 1-4pm Sunday 12 May “Welcome to the inner city community of "West Hillhurst" ,we offer you a brand new luxurious bungalow on a tree lined street and kids park right across your back alley, with 2400+ square feet of living space including 4 bedrooms(2 masters) 4 washrooms, 10 feet main floor ceiling height, beautiful kitchen with a huge island and stainless steel KITCHENAID appliances ,mudrooms, rec room , custom tv unit with electric fireplace, heated washroom floors(all 4 Washrooms), engineered hardwood flooring, stunning light fixtures, inbuilt speakers, and security cameras with monitoring system, triple detached garage(ready to install EV charger), central AC and the list goes on and on and on.This house was brought down to the foundation and new built on existing foundation including new framing, new roof along with trusses, new electrical, new plumbing, new drywalls, new insulation, new kitchen, new washrooms ,new flooring, new carpet, new hardie board exterior ,new triple detached garage connected with a massive deck, new washrooms, new kitchen, new doors and windows, new furnace and the list goes on and on and on. Come fall in love with this masterpiece. Do not forget to Check out 3D tour.
Essential Information
- MLS® #A2126529
- Price$1,499,999
- Bedrooms4
- Bathrooms4
- Full Baths4
- Square Footage1,443
- Lot SQFT5,995
- Year Built1954
- TypeResidential
- Sub-TypeDetached
- StyleBungalow
- StatusActive
Community Information
- Address2316 9 Avenue Northwest
- SubdivisionWest Hillhurst
- CityCalgary
- ProvinceAlberta
- Postal CodeT2N 1E7
Amenities
- Parking Spaces6
- ParkingTriple Garage Detached
- # of Garages3
Interior
- HeatingForced Air
- CoolingCentral Air
- Has BasementYes
- FireplaceYes
- # of Fireplaces1
- FireplacesElectric
- Basement DevelopmentFinished, Full
- Basement TypeFinished, Full
- FlooringCarpet, Ceramic Tile, Hardwood
Goods Included
Built-in Features, Chandelier, Closet Organizers, Double Vanity, High Ceilings, Jetted Tub, Kitchen Island, No Animal Home, No Smoking Home, Open Floorplan, Walk-In Closet(s), Bar, Vinyl Windows
Appliances
Bar Fridge, Central Air Conditioner, Dishwasher, Garage Control(s), Gas Cooktop, Microwave, Oven-Built-In, Refrigerator, Washer/Dryer
Exterior
- RoofShingle
- ConstructionConcrete, Post & Beam
- FoundationPoured Concrete
- Front ExposureS
- Frontage Metres15.24M 50`0"
Exterior Features
BBQ gas line, Private Entrance, Private Yard
Lot Description
Back Yard, Front Yard, Lawn, Landscaped, Rectangular Lot, Back Lane, City Lot, Low Maintenance Landscape, Private, Street Lighting
Site Influence
Back Yard, Front Yard, Lawn, Landscaped, Rectangular Lot, Back Lane, City Lot, Low Maintenance Landscape, Private, Street Lighting
Additional Information
- ZoningR-C1
Room Dimensions
- Dining Room7`8 x 19`1
- Kitchen11`1 x 18`0
- Living Room15`0 x 22`2
- Master Bedroom13`10 x 13`6
- Bedroom 212`2 x 11`0
- Bedroom 312`7 x 10`10
Listing Details
- OfficeGreater Property Group
Greater Property Group.
MLS listings provided by Pillar 9™. Information Deemed Reliable But Not Guaranteed. The information provided by this website is for the personal, non-commercial use of consumers and may not be used for any purpose other than to identify prospective properties consumers may be interested in purchasing.
Listing information last updated on May 10th, 2024 at 11:01am MDT.












































