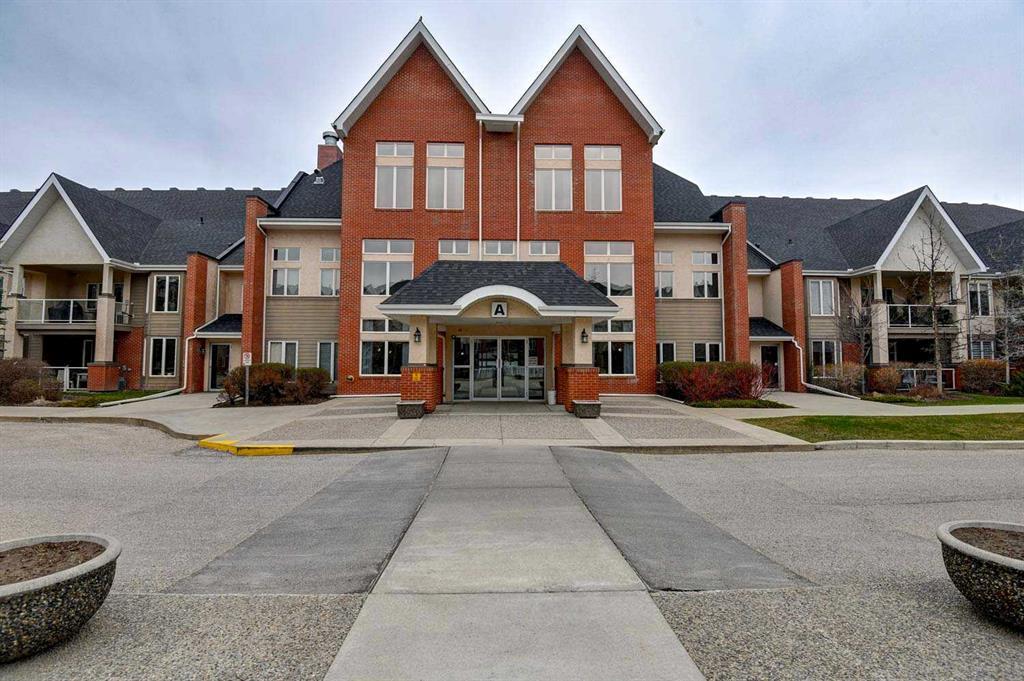- 1 Bed
- 2 Baths
- 991 Sqft
- 10 DOM
179, 15 Everstone Drive Southwest
This main floor unit offers an incredible living space! Featuring a spacious layout with a large Bedroom plus a Den|bedroom and two full Bathrooms, it's perfect for comfortable living. Step into the welcoming Living Room adorned with beautiful laminate flooring and a cozy corner fireplace, ideal for relaxing evenings. The kitchen is a highlight with its large island providing ample storage, complemented by a convenient walk-in pantry and newer fridge. The bright dining area, bayed with lots of windows, creates a cheerful atmosphere for meals. The Master Bedroom boasts a generous walk-in closet and a private 3-piece En suite with an oversized shower for added luxury. Double french doors lead to a versatile second bedroom or Den/Study, providing flexibility to suit your needs. Outside, the private covered patio with BBQ hook up offers a serene spot to unwind, with direct access to walking paths from your own back door. Additional features include convenient in-suite laundry and storage, along with titled underground parking (extra wide stall) complete with a storage locker. Enjoy the perks of air conditioning and the prime location, close to building amenities such as an indoor swimming pool, hot tub, Exercise Room, Theatre, Library, Social Room, and more. This adult complex provides ample opportunities for socializing, with 4 guest suites available for low-cost rental, a workshop, craft room, and more. With condo fees covering all utilities, this vacant and sparkling clean unit is ready for quick possession. Don't miss out on the chance to make this fantastic property your new home!
Essential Information
- MLS® #A2126523
- Price$449,000
- Bedrooms1
- Bathrooms2
- Full Baths2
- Square Footage991
- Year Built2006
- TypeResidential
- Sub-TypeApartment
- StyleApartment
- StatusActive
- Condo Fee637
- Condo NameSierras of Evergreen
Condo Fee Includes
Caretaker, Common Area Maintenance, Heat, Insurance, Professional Management, Residential Manager, Sewer, Water, Electricity, Internet
Community Information
- SubdivisionEvergreen
- CityCalgary
- ProvinceAlberta
- Postal CodeT2Y5B5
Address
179, 15 Everstone Drive Southwest
Amenities
- Parking Spaces1
- ParkingUnderground
- Has PoolYes
Amenities
Clubhouse, Elevator(s), Fitness Center, Indoor Pool, Parking, Recreation Room, Secured Parking, Visitor Parking, Car Wash, Gazebo, Guest Suite, Party Room, Workshop
Interior
- HeatingIn Floor, Natural Gas
- CoolingOther
- FireplaceYes
- # of Fireplaces1
- FireplacesGas, Living Room, Mantle
- # of Stories4
- Basement DevelopmentNone
- Basement TypeNone
- FlooringCarpet, Laminate
Goods Included
Kitchen Island, No Smoking Home, Pantry, Recreation Facilities
Appliances
Dishwasher, Microwave Hood Fan, Refrigerator, Washer/Dryer, Window Coverings, Built-In Electric Range
Exterior
- Exterior FeaturesCourtyard, Storage
- Lot DescriptionLandscaped
- RoofAsphalt Shingle
- ConstructionOther
- FoundationPoured Concrete
- Front ExposureS
- Site InfluenceLandscaped
Additional Information
- ZoningM-2
Room Dimensions
- Den10`8 x 8`5
- Dining Room11`3 x 8`1
- Kitchen11`2 x 9`11
- Living Room15`11 x 11`3
- Master Bedroom12`8 x 11`0
Listing Details
- OfficeRoyal LePage Benchmark
Royal LePage Benchmark.
MLS listings provided by Pillar 9™. Information Deemed Reliable But Not Guaranteed. The information provided by this website is for the personal, non-commercial use of consumers and may not be used for any purpose other than to identify prospective properties consumers may be interested in purchasing.
Listing information last updated on May 7th, 2024 at 12:45am MDT.



























