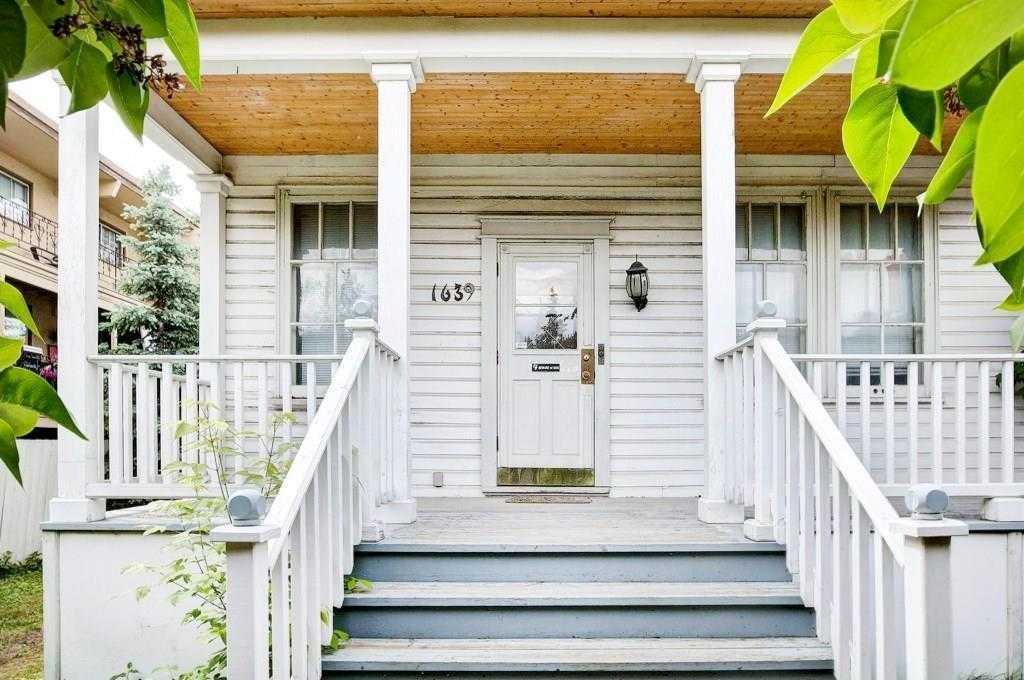- 9 Beds
- 3 Baths
- 2,421 Sqft
- .15 Acres
1639 11 Avenue Southwest
Attention CONDO DEVELOPERS. Prime opportunity to build 26 unit 6 floor building (Far 4). Two 25 ft lots fronting onto 11 Ave and 16 St SW Corner Lot This is zoned as MH-1 land. Across from 2 parks and a block from LRT station. Unique opportunity to own a Residential home previously used as an office for oil company. This investment has the potential for value increase as Residential or office and also as zoned highrise development land. 3000 sq ft restored building on 50ft corner lot with 7 parking spaces including 4 enclosed and heated. 14 window offices, boardroom, kitchen and 3 washrooms previously used as owner occupied office space. Located across large park from Sunalta LRT Station with extensive non-metered street parking for staff and clients. The entire building was gutted and rebuilt with new insulation, commercial grade wiring connected to underground commercial trunk line, 2 new high efficiency furnaces, AC,office sound dampening, vacuflo, roofing and eavstrough. Recently painted throughout. Please see additional remarks. Building is easily sudivided into individual floors with separate entrances and bathrooms. Good site for affordable housing.
Essential Information
- MLS® #A2126499
- Price$1,900,000
- Bedrooms9
- Bathrooms3
- Full Baths3
- Square Footage2,421
- Lot SQFT6,501
- Year Built1910
- TypeResidential
- Sub-TypeDetached
- Style2 Storey
- StatusActive
Community Information
- Address1639 11 Avenue Southwest
- SubdivisionSunalta
- CityCalgary
- ProvinceAlberta
- Postal CodeT3C 0N3
Amenities
- Parking Spaces4
- ParkingQuad or More Detached
Interior
- AppliancesNone
- HeatingForced Air
- CoolingCentral Air
- Has BasementYes
- FireplaceYes
- # of Fireplaces1
- FireplacesGas
- Basement DevelopmentFinished, Full
- Basement TypeFinished, Full
- FlooringWood
Goods Included
No Animal Home, No Smoking Home
Exterior
- Exterior FeaturesOther
- Lot DescriptionCorner Lot
- RoofAsphalt Shingle
- ConstructionMixed
- FoundationPoured Concrete
- Front ExposureN
- Frontage Metres15.24M 50`0"
- Site InfluenceCorner Lot
Additional Information
- ZoningM-H1
Room Dimensions
- Den11`7 x 9`8
- Dining Room11`11 x 9`9
- Family Room11`6 x 10`1
- Kitchen14`1 x 12`9
- Living Room11`3 x 11`5
- Master Bedroom23`9 x 13`3
- Bedroom 211`6 x 9`10
- Bedroom 311`10 x 11`7
- Bedroom 410`9 x 9`10
Listing Details
- OfficeRE/MAX Realty Professionals
RE/MAX Realty Professionals.
MLS listings provided by Pillar 9™. Information Deemed Reliable But Not Guaranteed. The information provided by this website is for the personal, non-commercial use of consumers and may not be used for any purpose other than to identify prospective properties consumers may be interested in purchasing.
Listing information last updated on May 7th, 2024 at 9:45am MDT.













