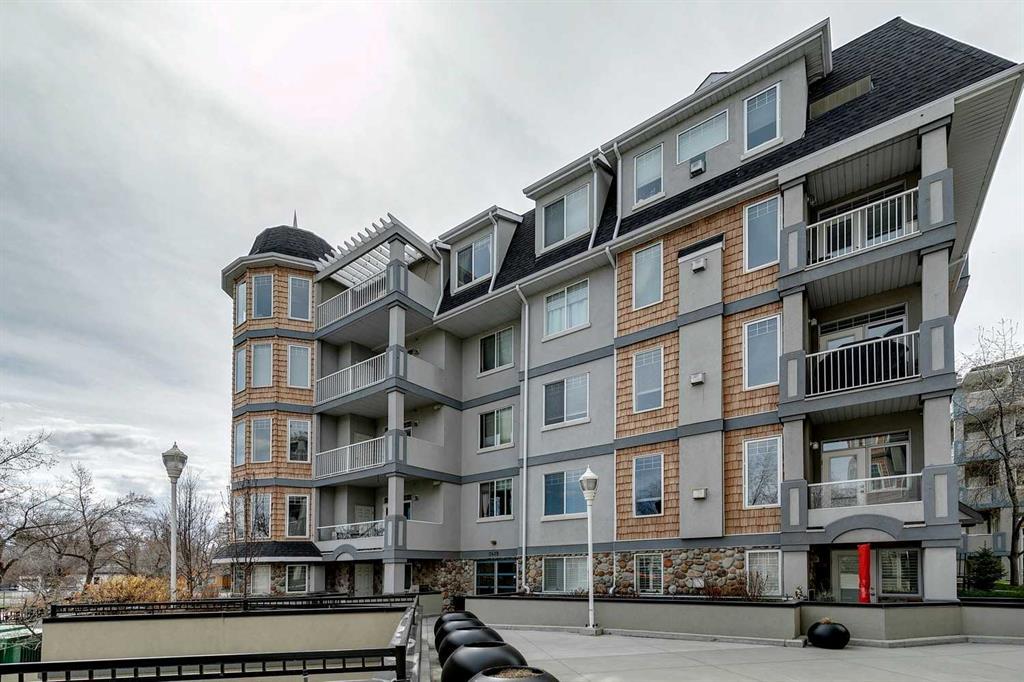- 2 Beds
- 2 Baths
- 1,001 Sqft
- 12 DOM
105, 2419 Erlton Road Southwest
Immerse yourself in the heart of Calgary's vibrant Erlton/Mission district! This stunningly updated 2 bedroom, 2 bathroom main-floor corner unit exudes modern sophistication. Experience seamless indoor-outdoor living with a spacious covered patio, perfect for summer barbecues and relaxing evenings. The designer kitchen boasts timeless white shaker cabinetry, a chic stacked-brick backsplash, gleaming quartz countertops, stainless steel appliances, and a generous island – the ultimate space for cooking and entertaining. Cozy up by the gas fireplace in the inviting living room, or retreat to one of the two spacious bedrooms - each with their own ensuites equipped with heated floors. This impeccable condo is your urban oasis, steps from the buzz of 4th Street, the tranquility of Rocky Beach, the personal wellness of MNP Sports Centre, the excitement of Stampede Park, and the convenience of the C-Train. Well-managed, flawlessly presented, and priced to attract – this is inner-city living at its finest. Explore the 3D VIRTUAL OPEN HOUSE TOUR and schedule your viewing today!
Essential Information
- MLS® #A2126479
- Price$419,900
- Bedrooms2
- Bathrooms2
- Full Baths2
- Square Footage1,001
- Year Built1998
- TypeResidential
- Sub-TypeApartment
- StyleApartment
- StatusActive
- Condo Fee621
- Condo NameWaterford of Erlton
Condo Fee Includes
Amenities of HOA/Condo, Common Area Maintenance, Gas, Insurance, Maintenance Grounds, Professional Management, Reserve Fund Contributions, Snow Removal, Trash, Water
Community Information
- SubdivisionErlton
- CityCalgary
- ProvinceAlberta
- Postal CodeT2S 3B8
Address
105, 2419 Erlton Road Southwest
Amenities
- Parking Spaces1
Amenities
Car Wash, Elevator(s), Secured Parking, Storage, Gazebo
Parking
Heated Garage, Parkade, Titled, Underground
Interior
- CoolingNone
- FireplaceYes
- # of Fireplaces1
- # of Stories5
- FlooringHardwood, Tile
Goods Included
Granite Counters, Kitchen Island, No Animal Home, No Smoking Home, Open Floorplan, Storage
Appliances
Dishwasher, Dryer, Microwave Hood Fan, Refrigerator, Stove(s), Washer, Window Coverings
Heating
In Floor, Hot Water, Natural Gas
Fireplaces
Family Room, Gas, Mantle, Stone
Exterior
- Exterior FeaturesOther
- ConstructionStone, Stucco, Wood Frame
- FoundationPoured Concrete
- Front ExposureNE
Additional Information
- ZoningM-C2 d187
Room Dimensions
- Dining Room11`10 x 7`6
- Kitchen9`5 x 9`4
- Living Room12`11 x 12`0
- Master Bedroom14`1 x 12`3
- Bedroom 211`10 x 10`4
Listing Details
- OfficeRE/MAX First
RE/MAX First.
MLS listings provided by Pillar 9™. Information Deemed Reliable But Not Guaranteed. The information provided by this website is for the personal, non-commercial use of consumers and may not be used for any purpose other than to identify prospective properties consumers may be interested in purchasing.
Listing information last updated on May 8th, 2024 at 7:15pm MDT.




















