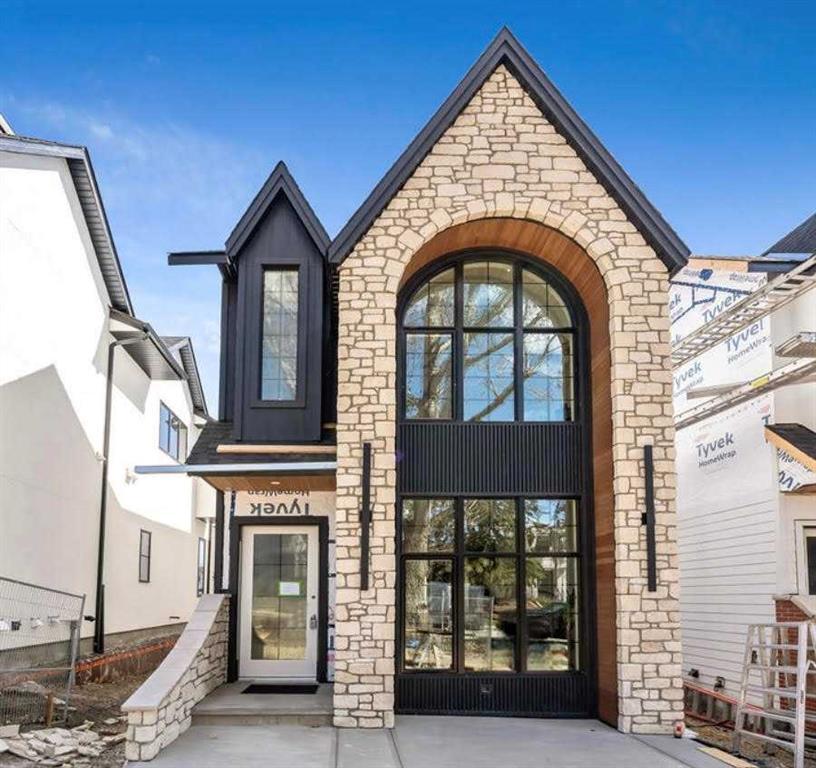- 4 Beds
- 3½ Baths
- 1,943 Sqft
- .07 Acres
924 33a Street Northwest
Where LOCATION meets LUXURY....Step into the exquisite charm of 924 33 A ST NW, urban living in the heart of Parkdale. This stunning detached home boasts a contemporary design, nestled in a classic Calgary neighborhood, offering a blend of timeless elegance and modern flair. As you enter you're greeted by lofty 10-foot ceilings, setting the stage for the grandeur and attention to detail that awaits inside. The spacious kitchen features abundant, beautifully crafted cabinetry, complemented by a front dining area perfect to entertain. The cozy living room at the rear of this home offers serene + elevated views of the soon to be fully landscaped backyard. The main living space is accentuated by a captivating feature wall and striking floor-to-ceiling fireplace, sure to impress even the most discerning eye. Herringbone hardwood flooring on the main level adds a touch of sophistication, while herringbone detailing in the carpets below adds an extra layer of elegance. A convenient half bath and additional side door entry enhance the functionality of the main floor, ensuring effortless movement throughout the property. Upstairs indulgence awaits with a spa-like ensuite boasting a steam shower, soaker tub, and heated floors, creating a sanctuary you'll never want to leave. Generously sized secondary bedrooms, a stylish laundry room, and another full bathroom complete the upper level. The open riser white oak staircase is another compelling aesthetic in heart of this home. The basement offers further entertainment options with a wet bar, fourth bedroom, home gym or flex area, media room, and yet another full bathroom, catering to all your lifestyle needs. With its walk-up sunshine basement, natural light floods the lower level, creating a warm and inviting atmosphere. Additional features include fully installed speakers, roughed-in hydronic heated flooring, roughed-in A/C, and a vacuum system, elevating the home's comfort and convenience. With its impeccable finishes and exceptional attention to detail this residence is truly a treasure.
Essential Information
- MLS® #A2126383
- Price$1,350,000
- Bedrooms4
- Bathrooms3.5
- Full Baths3
- Half Baths1
- Square Footage1,943
- Lot SQFT2,997
- Year Built2024
- TypeResidential
- Sub-TypeDetached
- Style2 Storey
- StatusActive
Community Information
- Address924 33a Street Northwest
- SubdivisionParkdale
- CityCalgary
- ProvinceAlberta
- Postal CodeT2N2X3
Amenities
- Parking Spaces2
- ParkingDouble Garage Detached
- # of Garages2
Interior
- HeatingForced Air
- CoolingRough-In
- Has BasementYes
- FireplaceYes
- # of Fireplaces1
- FireplacesGas
- Basement DevelopmentSee Remarks, Walk-Up To Grade
- Basement TypeSee Remarks, Walk-Up To Grade
- FlooringCarpet, Ceramic Tile, Hardwood
Goods Included
Built-in Features, Closet Organizers, Double Vanity, High Ceilings, Kitchen Island, Open Floorplan, See Remarks, Separate Entrance, Soaking Tub, Walk-In Closet(s), Wet Bar
Appliances
Bar Fridge, Dishwasher, Gas Cooktop, Refrigerator, Washer/Dryer, Oven-Built-In
Exterior
- Exterior FeaturesOther
- Lot DescriptionLandscaped, See Remarks
- RoofAsphalt Shingle
- ConstructionSee Remarks
- FoundationPoured Concrete
- Front ExposureW
- Frontage Metres7.62M 25`0"
- Site InfluenceLandscaped, See Remarks
Additional Information
- ZoningR-C2
Room Dimensions
- Dining Room10`6 x 13`2
- Family Room14`4 x 16`7
- Kitchen12`3 x 20`10
- Living Room13`10 x 15`0
- Master Bedroom11`0 x 15`10
- Bedroom 27`9 x 13`4
- Bedroom 37`9 x 12`11
- Bedroom 48`11 x 11`7
- Other Room 14`6 x 8`0
Listing Details
- OfficeThe Real Estate District
The Real Estate District.
MLS listings provided by Pillar 9™. Information Deemed Reliable But Not Guaranteed. The information provided by this website is for the personal, non-commercial use of consumers and may not be used for any purpose other than to identify prospective properties consumers may be interested in purchasing.
Listing information last updated on May 10th, 2024 at 7:00am MDT.

































