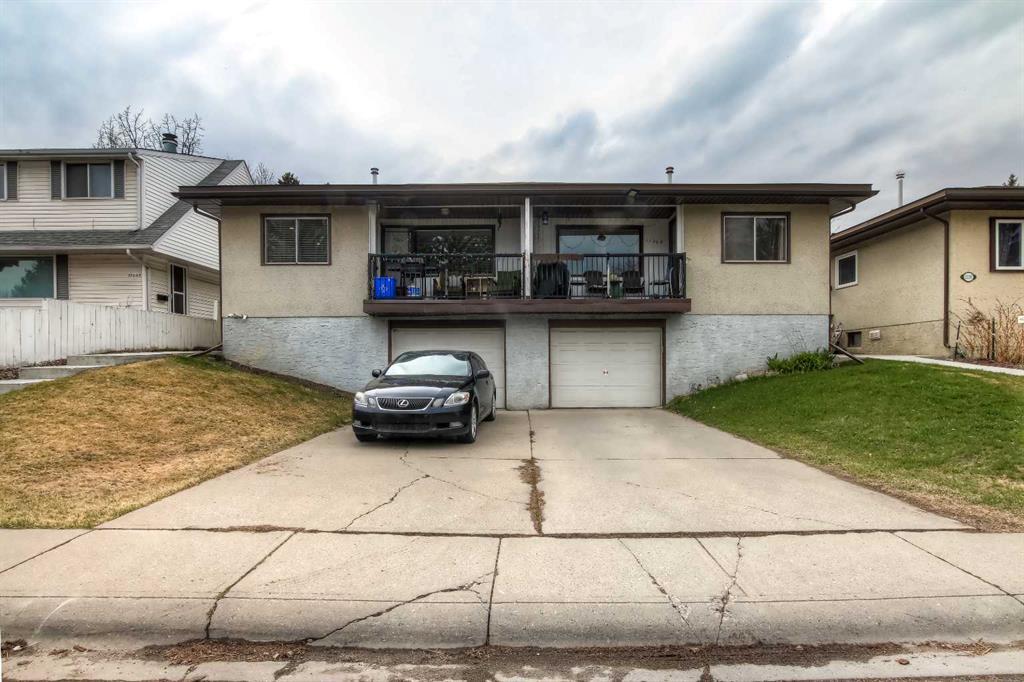- 4 Beds
- 2 Baths
- 2,107 Sqft
- .16 Acres
11205/11207 11 Street Southwest
Here is a wonderful, full side x side duplex (one title), on a 58x122 ft-7071 sq ft, R-C2 lot, in "West" Southwood, which is a fabulous location. Each side of the duplex is approximately 1050 sq ft above grade and has 3 bedrooms, 1 bathroom up, fully developed basements with an additional bathroom and single under drive garages. 11207 side- renovated in 2017- new complete kitchen and appliances, new upper bathroom, all new flooring, fresh paint, new furnace and hot water tank. check out the virtual tour. 11205 side- Pretty much original, well kept by a 25 year tenant, new hot water tank last year. New concrete steps and sidewalks on both sides This construction style and floor plan make for very easy suite development- absorb the underdrive garages into the new suites, allowing for huge front windows and doors out to private patios in the old driveways and makes for new 2-3 bedroom lower suites. Build a 4-5 single stall garage off the back lane. The excellent tenants on both sides would be happy to stay on with a new owner. This is a good one!
Essential Information
- MLS® #A2126343
- Price$919,900
- Bedrooms4
- Bathrooms2
- Full Baths2
- Square Footage2,107
- Lot SQFT7,071
- Year Built1970
- TypeResidential
- Sub-TypeDuplex
- StyleBi-Level, Side by Side
- StatusActive
Community Information
- SubdivisionSouthwood
- CityCalgary
- ProvinceAlberta
- Postal CodeT2W 0H4
Address
11205/11207 11 Street Southwest
Amenities
- Parking Spaces2
- ParkingSingle Garage Attached
- # of Garages1
Interior
- Goods IncludedStorage
- AppliancesNone
- HeatingForced Air, Natural Gas
- CoolingNone
- Has BasementYes
- Basement DevelopmentFinished, Full
- Basement TypeFinished, Full
- FlooringCarpet, Linoleum, Vinyl Plank
Exterior
- Exterior FeaturesBalcony
- RoofAsphalt Shingle
- ConstructionStucco, Wood Frame
- FoundationPoured Concrete
- Front ExposureE
- Frontage Metres17.68M 58`0"
Lot Description
Back Lane, Back Yard, Lawn, Interior Lot, Rectangular Lot
Site Influence
Back Lane, Back Yard, Lawn, Interior Lot, Rectangular Lot
Additional Information
- ZoningR-C2
Room Dimensions
- Dining Room12`4 x 7`0
- Kitchen10`11 x 17`2
- Living Room16`4 x 10`1
- Master Bedroom16`4 x 10`1
- Bedroom 212`10 x 8`4
- Bedroom 39`6 x 9`4
- Bedroom 49`0 x 11`2
Listing Details
- OfficeCentury 21 Bamber Realty LTD.
Century 21 Bamber Realty LTD..
MLS listings provided by Pillar 9™. Information Deemed Reliable But Not Guaranteed. The information provided by this website is for the personal, non-commercial use of consumers and may not be used for any purpose other than to identify prospective properties consumers may be interested in purchasing.
Listing information last updated on May 7th, 2024 at 8:15pm MDT.




















































