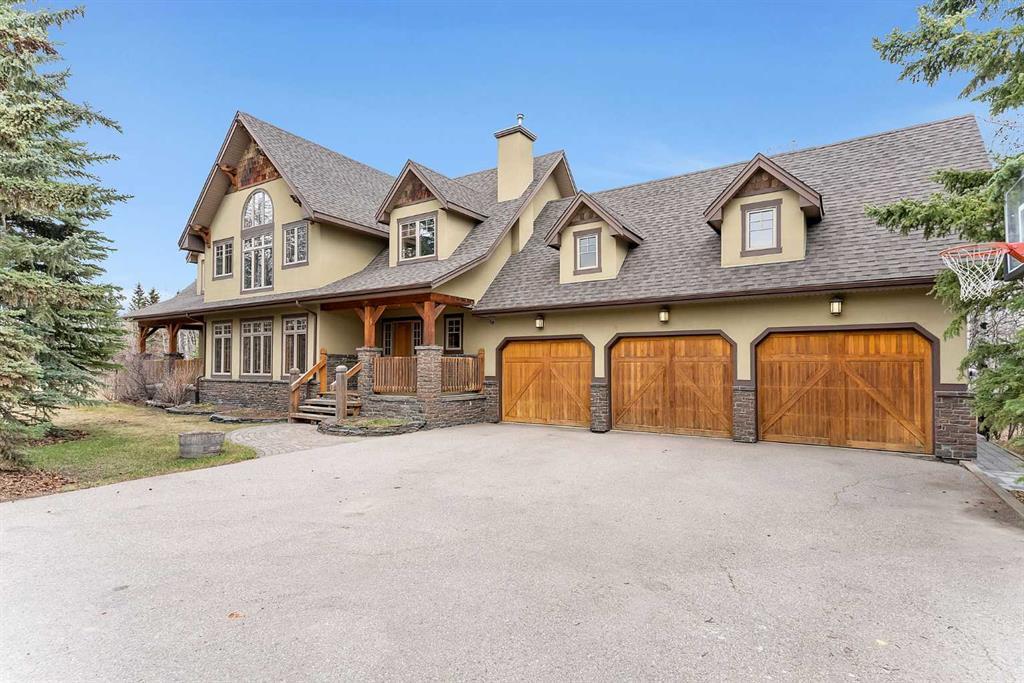- 5 Beds
- 4 Baths
- 3,138 Sqft
- 2 Acres
7 Westbluff Court
Breathtaking! Nestled on a stunning 2 acre lot surrounded by nothing but trees providing a tranquil oasis just a quick 5 min drive to the Springbank Road and Stoney trail interchange. . The combination of post and beam construction, use of natural materials like Douglas Fir timber beams, Rundle Stone and Travertine natural stone tile finishes, adds luxurious touches, and really creates an inviting atmosphere that truly embodies the essence of the area's rugged charm. Enormous 3,137 sq ft plus an additional 1,490 sq ft in the fully developed basement! Soaring 28 ft vaulted ceilings, open riser staircase, natural wood window and door trims, wooden ceiling and beams, refinished hardwood flooring and newer carpets in the basement. Huge formal dining room, living room, main level office. The solid maple cabinetry and distinctive copper finished exhaust hood in the kitchen are elegant touches, adding to the sleek stainless steel built-in refrigerator, microwave, and gas range. A pantry helps with organization and storage of small appliances and utensils. Three bedrooms upstairs, one main 5 pc bath plus a 3 pc ensuite in your primary bedroom. Convenient laundry sits on this level. Two more bedrooms, 3 pc bath, a bar area, family room, rec room, and more storage completes the lower level. The triple heated garage with workshop area is a dream for anyone who loves to tinker or needs extra space for vehicles and storage. The inclusion of a central vac and attachments, shelving in the garage and storage rooms, are bonus conveniences which are integrated into this home. The wrap-around deck, basketball hoop and stand, and fully fenced backyard provide ample opportunities for outdoor enjoyment, from summer BBQs to peaceful evenings spent under the stars. And the fact that a portion of the lot is left natural, allowing children to safely explore, adds to the appeal for families. Located just outside the city, you are only a short 5-15 minutes drive to shopping, dining and some of Calgary's most prestigious schools such as Webber Academy, Rundle College, Ambrose University, Dr Roberta Bondar Elementary, Ernest Manning High School, and Westside Recreation Centre.
Essential Information
- MLS® #A2126335
- Price$1,849,900
- Bedrooms5
- Bathrooms4
- Full Baths3
- Half Baths2
- Square Footage3,138
- Lot SQFT87,120
- Year Built2001
- TypeResidential
- Sub-TypeDetached
- StatusActive
Style
2 Storey, Acreage with Residence
Community Information
- Address7 Westbluff Court
- SubdivisionNONE
- CityRural Rocky View County
- ProvinceAlberta
- Postal CodeT3Z 3N9
Amenities
- Parking Spaces6
- # of Garages3
Parking
Driveway, Front Drive, Garage Faces Front, Heated Garage, RV Access/Parking, Triple Garage Attached, Oversized, Workshop in Garage
Interior
- CoolingNone
- Has BasementYes
- FireplaceYes
- # of Fireplaces2
- Basement DevelopmentFinished, Full
- Basement TypeFinished, Full
- FlooringCarpet, Hardwood, Tile
Goods Included
Beamed Ceilings, High Ceilings, Vaulted Ceiling(s), Natural Woodwork
Appliances
Built-In Refrigerator, Dishwasher, Garage Control(s), Microwave, Refrigerator, Washer/Dryer, Built-In Gas Range
Heating
In Floor, Fireplace(s), Forced Air, Wood Stove
Fireplaces
Living Room, Wood Burning, Basement, Wood Burning Stove
Exterior
- RoofAsphalt Shingle
- FoundationPoured Concrete
- Front ExposureW
- Frontage Metres0.00M 0`0"
Exterior Features
Fire Pit, Private Yard, Basketball Court
Lot Description
Backs on to Park/Green Space, No Neighbours Behind, Many Trees, Private
Construction
Stucco, Wood Frame, Post & Beam
Site Influence
Backs on to Park/Green Space, No Neighbours Behind, Many Trees, Private
Additional Information
- ZoningR-CRD
Room Dimensions
- Family Room18`4 x 20`0
- Kitchen15`7 x 11`7
- Living Room39`1 x 21`3
- Master Bedroom14`11 x 14`3
- Bedroom 214`3 x 17`8
- Bedroom 314`4 x 17`8
- Bedroom 410`5 x 11`11
Listing Details
- OfficeReal Broker
Real Broker.
MLS listings provided by Pillar 9™. Information Deemed Reliable But Not Guaranteed. The information provided by this website is for the personal, non-commercial use of consumers and may not be used for any purpose other than to identify prospective properties consumers may be interested in purchasing.
Listing information last updated on May 7th, 2024 at 2:45pm MDT.





















































