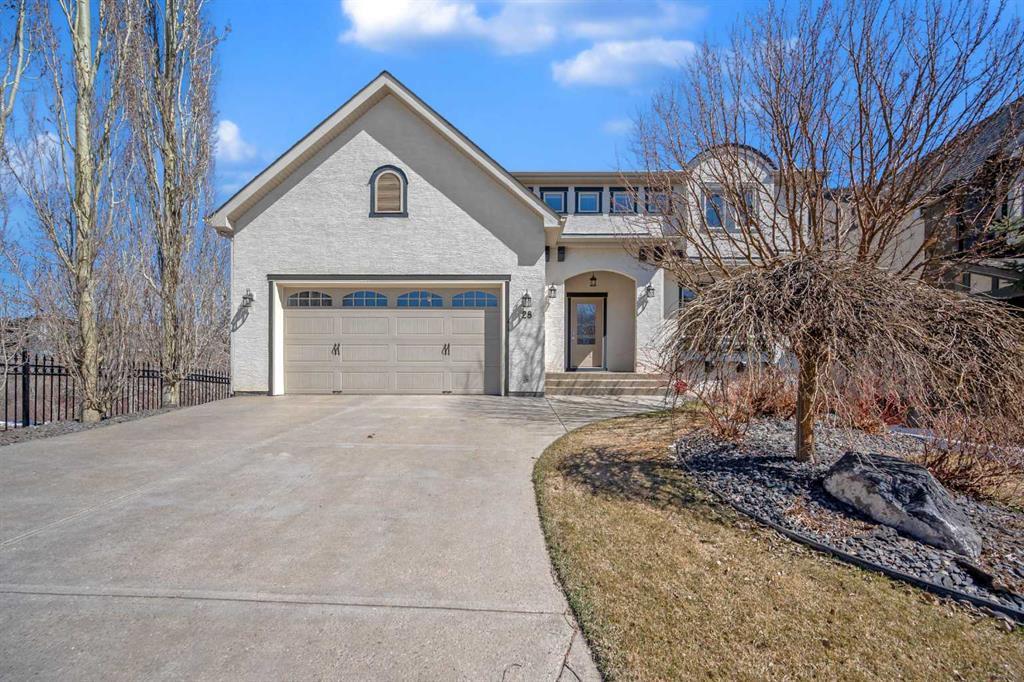- 4 Beds
- 3½ Baths
- 2,608 Sqft
- .13 Acres
28 Tusslewood Drive Northwest
PRICE DROP!!!! Nestled in Tuscany ravine setting, this impeccably maintained residence boasts bespoke touches throughout. From the grand foyer, step into the elegant dining area adorned with a stunning tray ceiling, chandelier, and four architectural columns, complemented by a built-in wet bar and ample seating space. The dining seamlessly transitions into the inviting living space, where panoramic ravine views flood through expansive windows, framing a bespoke tiled fireplace and built-in surround sound system. The spacious kitchen is a culinary haven, featuring a generous two-tier island, granite countertops, and maple cabinetry, with convenient access to outdoor entertaining on the deck equipped with gas line and built-in speakers. Upstairs, the luxurious master suite offers a serene escape with dual closets, vaulted ceilings, and a cozy fireplace, accompanied by a lavish ensuite boasting custom vanities, a tiled shower, and a relaxing soaker tub. Additional highlights include a versatile bonus room with built-in desks, two well-appointed bedrooms with custom closets, and a thoughtfully designed main bath. With landscape and snow removal included in the condo fee, this residence offers both luxury and convenience in a coveted location.
Essential Information
- MLS® #A2126327
- Price$1,200,000
- Bedrooms4
- Bathrooms3.5
- Full Baths3
- Half Baths1
- Square Footage2,608
- Lot SQFT5,586
- Year Built2006
- TypeResidential
- Sub-TypeDetached
- Style2 Storey
- StatusActive
- Condo Fee75
- Condo Fee IncludesSnow Removal
- Condo NameZ-name Not Listed
Community Information
- Address28 Tusslewood Drive Northwest
- SubdivisionTuscany
- CityCalgary
- ProvinceAlberta
- Postal CodeT3G 5G8
Amenities
- AmenitiesPark, Playground, Clubhouse
- Parking Spaces4
- ParkingDouble Garage Attached
- # of Garages2
Interior
- HeatingForced Air, Natural Gas
- CoolingCentral Air
- Has BasementYes
- FireplaceYes
- # of Fireplaces2
- FireplacesElectric
- Basement DevelopmentFinished, Full
- Basement TypeFinished, Full
- FlooringCarpet, Ceramic Tile
Goods Included
No Animal Home, No Smoking Home, See Remarks
Appliances
Bar Fridge, Central Air Conditioner, Dishwasher, Dryer, Range Hood, Refrigerator, Washer, Window Coverings, Gas Stove
Exterior
- RoofAsphalt Shingle
- ConstructionWood Frame
- FoundationPoured Concrete
- Front ExposureS
- Frontage Metres15.46M 50`9"
Exterior Features
Barbecue, Playground, Dock, Lighting
Lot Description
Backs on to Park/Green Space, Landscaped, Irregular Lot, Treed
Site Influence
Backs on to Park/Green Space, Landscaped, Irregular Lot, Treed
Additional Information
- ZoningR-C1
Room Dimensions
- Den9`9 x 14`9
- Dining Room9`2 x 8`3
- Family Room8`7 x 12`9
- Kitchen15`8 x 12`9
- Living Room13`4 x 15`9
- Master Bedroom14`9 x 13`8
- Bedroom 210`1 x 14`6
- Bedroom 312`7 x 11`1
- Bedroom 415`6 x 14`5
Listing Details
- OfficeRE/MAX Real Estate (Central)
RE/MAX Real Estate (Central).
MLS listings provided by Pillar 9™. Information Deemed Reliable But Not Guaranteed. The information provided by this website is for the personal, non-commercial use of consumers and may not be used for any purpose other than to identify prospective properties consumers may be interested in purchasing.
Listing information last updated on June 25th, 2024 at 1:15am MDT.




















































