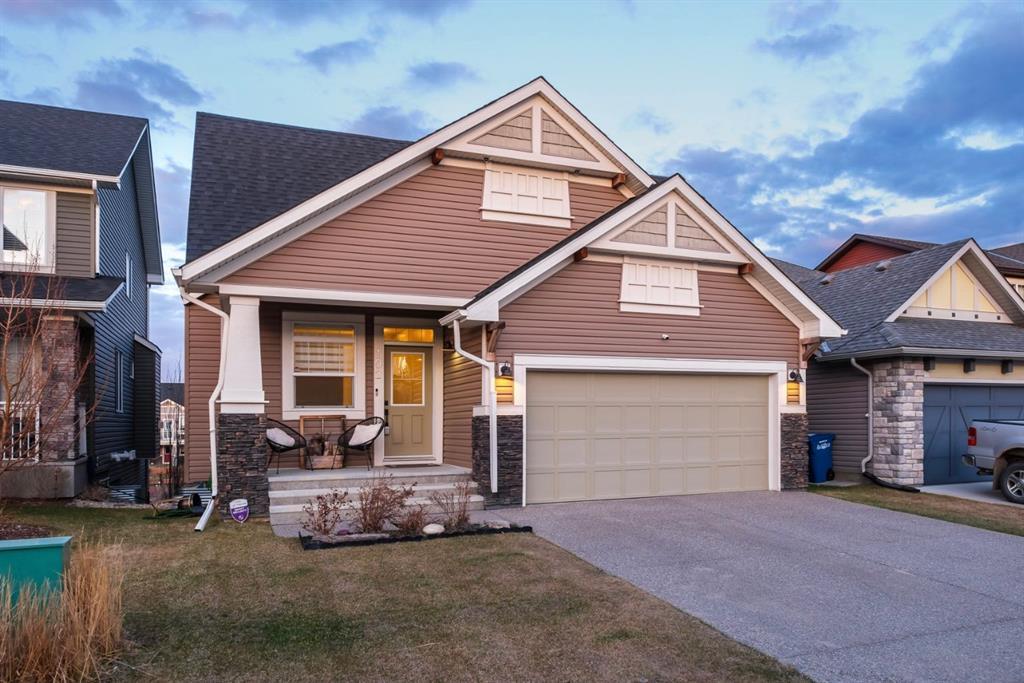- 4 Beds
- 3 Baths
- 1,625 Sqft
- .01 Acres
102 Bayview Circle Southwest
***Join us this weekend at our OPEN HOUSE! Saturday & Sunday 11AM-2PM*** Welcome to your DREAM waterfront retreat in the heart of Bayside with almost 3100 SF of development! This stunning VAULTED walkout bungalow boasts luxury and convenience at every turn. This Primary Bedroom has tall vaulted ceilings and enjoys enough room for a King Bed, seating area and furniture set! Another private bedroom upstairs enjoys its own full bathroom. Home office upstairs with lots of light from the front windows. Step into your bright and airy white kitchen, complete with stainless appliances, a stylish 'Wood Hood' over the Gas Cooktop, an extra-long island, and ample pantry space. Whether you're entertaining guests or enjoying family meals, this kitchen is sure to impress. Your new Living room has wonderful sliding glass doors framing picturesque canal views. Outside, the beautifully landscaped front yard features an exposed aggregate driveway leading to your double garage and a grand precast front step. The lower level of this home is an entertainer's paradise, featuring a huge rec room/family room, another separate office, two additional bedrooms, and a full bathroom. The wet bar with ample cabinet storage and a bar fridge makes hosting gatherings a breeze. The backyard is a true oasis, with plenty of space for a future hot tub, fire pit, or pool, perfect for relaxing or hosting outdoor gatherings. Convenience is key with a pathway in the back providing easy access to nearby parks, ensuring peace of mind for parents and endless adventures for kids. Plus, with a quick drive or short walk to the K-4 School in Bayview, as well as walking distance to four parks—including Bayview Park with its tennis courts, creeks, picnic areas, and amphitheater—every day is filled with opportunity for fun and exploration. Don't miss your chance to own this exceptional waterfront property, where every day feels like a vacation. Experience the ultimate in luxury living and schedule your private tour today!
Essential Information
- MLS® #A2126321
- Price$999,000
- Bedrooms4
- Bathrooms3
- Full Baths3
- Square Footage1,625
- Lot SQFT491
- Year Built2017
- TypeResidential
- Sub-TypeDetached
- StyleBungalow
- StatusActive
Community Information
- Address102 Bayview Circle Southwest
- SubdivisionBayview.
- CityAirdrie
- ProvinceAlberta
- Postal CodeT4B4H5
Amenities
- Parking Spaces2
- # of Garages2
- WaterfrontCanal Access
Parking
Double Garage Attached, Driveway, Garage Door Opener, Garage Faces Front
Interior
- CoolingNone
- Has BasementYes
- FireplaceYes
- # of Fireplaces1
- Basement DevelopmentFinished, Full, Walk-Out
- Basement TypeFinished, Full, Walk-Out
- FlooringCarpet, Hardwood, Tile
Goods Included
Bar, Built-in Features, Ceiling Fan(s), Closet Organizers, Double Vanity, French Door, High Ceilings, Kitchen Island, No Smoking Home, Open Floorplan, Pantry, Recessed Lighting, Stone Counters, Storage, Vaulted Ceiling(s), Walk-In Closet(s), Wet Bar, Wired for Sound
Appliances
Bar Fridge, Built-In Oven, Dishwasher, Dryer, Garage Control(s), Garburator, Gas Stove, Microwave, Range Hood, Refrigerator, See Remarks, Washer, Window Coverings
Heating
Forced Air, Natural Gas, See Remarks
Fireplaces
Gas, Great Room, Metal, See Remarks
Exterior
- Exterior FeaturesLighting
- RoofAsphalt Shingle
- ConstructionStone, Vinyl Siding
- FoundationPoured Concrete
- Front ExposureW
- Frontage Metres12.19M 40`0"
Lot Description
Back Yard, Creek/River/Stream/Pond, Front Yard, Lawn, Landscaped, See Remarks
Site Influence
Back Yard, Creek/River/Stream/Pond, Front Yard, Lawn, Landscaped, See Remarks
Additional Information
- ZoningR1-U
Room Dimensions
- Dining Room12`0 x 10`1
- Kitchen15`6 x 16`11
- Living Room16`6 x 15`4
- Master Bedroom14`0 x 13`9
- Bedroom 210`4 x 12`3
- Bedroom 310`2 x 13`3
- Bedroom 411`1 x 10`7
- Other Room 15`9 x 14`4
Listing Details
- OfficeCIR Realty
CIR Realty.
MLS listings provided by Pillar 9™. Information Deemed Reliable But Not Guaranteed. The information provided by this website is for the personal, non-commercial use of consumers and may not be used for any purpose other than to identify prospective properties consumers may be interested in purchasing.
Listing information last updated on May 7th, 2024 at 5:45am MDT.












































