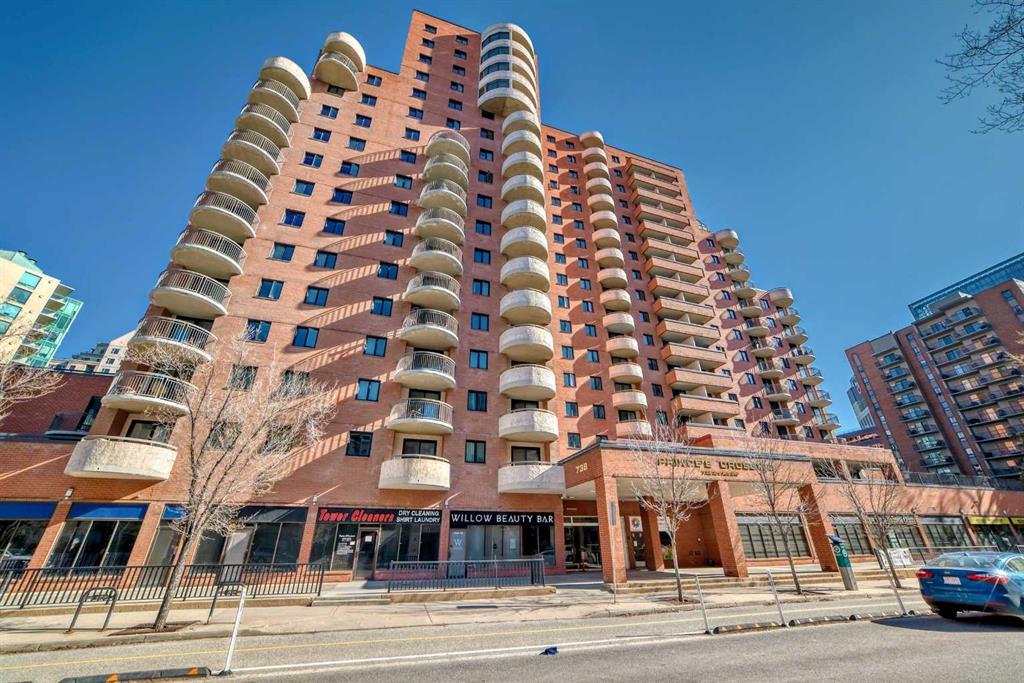- 1 Bed
- 1 Bath
- 535 Sqft
- 9 DOM
412, 738 3 Avenue Southwest
Welcome to Prince's Crossing! This 1-bedroom, 1-bathroom End unit condo Located in Eau Claire offers comfort and elegance. Step inside to discover sleek slate tile floors, a contemporary kitchen with granite counters, and a fair sized bedroom complete with built-in storage. Convenience is key with rough-in plumbing for a washer/dryer combo already in place. Indulge in the luxurious body wash shower in the bathroom. Unwind in the inviting living room with its cozy wood floors, and step out onto your private patio. You'll appreciate the added perks of assigned underground heated parking, a daycare, and access to a gym and steam sauna! Plus, enjoy amenities like meeting rooms, bike storage, and nearby Cafe's/ Restaurants. With the Bow River just a short stroll away, this condo offers the ultimate downtown living experience. Electricity, Heat and Water are included in the condo fees. Don't wait—contact your favorite realtor today!
Essential Information
- MLS® #A2126261
- Price$228,888
- Bedrooms1
- Bathrooms1
- Full Baths1
- Square Footage535
- Year Built1981
- TypeResidential
- Sub-TypeApartment
- StyleHigh-Rise (5+)
- StatusActive
- Condo Fee524
- Condo NamePrinces Crossing
Condo Fee Includes
Electricity, Heat, Insurance, Parking, Professional Management, Reserve Fund Contributions, Sewer, Snow Removal, Trash, Water
Community Information
- Address412, 738 3 Avenue Southwest
- SubdivisionEau Claire
- CityCalgary
- ProvinceAlberta
- Postal CodeT2P 0G7
Amenities
- Parking Spaces1
- ParkingUnderground
Amenities
Bicycle Storage, Coin Laundry, Day Care, Elevator(s), Fitness Center, Sauna, Secured Parking, Snow Removal, Trash
Utilities
Electricity Paid For, Water Paid For, Heating Paid For
Interior
- HeatingOther
- CoolingOther
- # of Stories17
- FlooringCeramic Tile, Hardwood
Goods Included
Breakfast Bar, No Animal Home, No Smoking Home, Storage
Appliances
Dishwasher, Electric Stove, Microwave, Refrigerator, Window Coverings
Exterior
- Exterior FeaturesBalcony, Storage
- ConstructionBrick, Concrete
- Front ExposureS
Lot Description
Creek/River/Stream/Pond, Street Lighting, Views
Site Influence
Creek/River/Stream/Pond, Street Lighting, Views
Additional Information
- ZoningDC (pre 1P2007)
Room Dimensions
- Dining Room8`2 x 10`3
- Kitchen7`7 x 7`8
- Living Room9`4 x 10`3
- Master Bedroom13`1 x 8`11
Listing Details
- OfficeeXp Realty
eXp Realty.
MLS listings provided by Pillar 9™. Information Deemed Reliable But Not Guaranteed. The information provided by this website is for the personal, non-commercial use of consumers and may not be used for any purpose other than to identify prospective properties consumers may be interested in purchasing.
Listing information last updated on May 5th, 2024 at 5:15am MDT.































