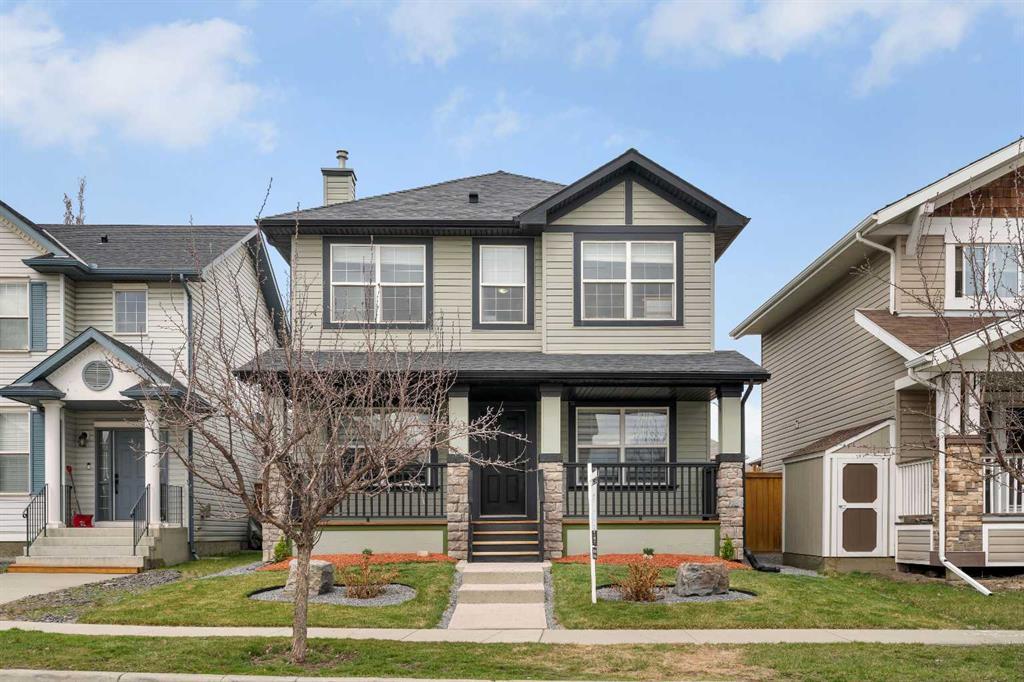- 3 Beds
- 3½ Baths
- 1,791 Sqft
- .09 Acres
128 Prestwick Point Southeast
Experience the epitome of comfort and style in this remarkable home nestled in the heart of McKenzie Towne. Situated on a tranquil cul-de-sac, this home boasts three bedrooms and 2.5 bathrooms, alongside two versatile flex rooms on the main floor, which can be used for an office, den, library, dining room and more! As you enter through the large south-facing covered porch, the spaciousness of each room becomes immediately apparent. Recent upgrades include new flooring throughout, featuring vinyl on the main floor and plush carpeting upstairs and downstairs. With its soaring ceilings and expansive windows, the open-concept main living area is an inviting retreat for family gatherings and daily rejuvenation. The kitchen has been refreshed with a new island, quartz countertops, painted cabinets, and updated fixtures, enhancing both functionality and aesthetics. A convenient mud room and 2-pc powder room tucked away complete the main floor. Upstairs, the primary bedroom is complete with a luxurious ensuite bathroom featuring a walk-in closet, soaker tub, stand-up shower, and water closet for added privacy. The remaining two bedrooms are conveniently separated by an upstairs laundry room, streamlining daily routines. The fully finished basement offers additional living space, comprising a sizable open recreation room, separate family room, 3-piece bathroom, and ample storage across three distinct areas, including a designated data center. Step outside to the expansive composite wood deck, an ideal setting for summer barbecues and outdoor entertaining. Further enhancing the property's appeal is the meticulously finished double detached garage, complete with 220V wiring to accommodate various needs. Recent upgrades include newer roofs on both the house and garage, ensuring long-term peace of mind. Low-maintenance landscaping adds to the allure of this prime location, with multiple parks, schools, amenities, major roadways, and the South Health Campus Hospital all within easy reach. Experience the ultimate in suburban luxury and convenience in this exceptional home.
Essential Information
- MLS® #A2126253
- Price$699,900
- Bedrooms3
- Bathrooms3.5
- Full Baths3
- Half Baths1
- Square Footage1,791
- Lot SQFT3,928
- Year Built2005
- TypeResidential
- Sub-TypeDetached
- Style2 Storey
- StatusActive
Community Information
- Address128 Prestwick Point Southeast
- SubdivisionMcKenzie Towne
- CityCalgary
- ProvinceAlberta
- Postal CodeT2Z 4K7
Amenities
- AmenitiesOther, Recreation Room
- Parking Spaces2
- # of Garages2
Parking
Double Garage Detached, Alley Access, Garage Faces Rear
Interior
- HeatingForced Air
- CoolingCentral Air
- Has BasementYes
- Basement DevelopmentFinished, Full
- Basement TypeFinished, Full
Goods Included
Kitchen Island, Pantry, Quartz Counters, Soaking Tub, Walk-In Closet(s)
Appliances
Central Air Conditioner, Dishwasher, Dryer, Electric Stove, Garage Control(s), Range Hood, Refrigerator, Washer, Window Coverings
Flooring
Carpet, Ceramic Tile, Vinyl Plank
Exterior
- Exterior FeaturesPrivate Entrance
- RoofAsphalt Shingle
- FoundationPoured Concrete
- Front ExposureN
- Frontage Metres11.18M 36`8"
Lot Description
Back Lane, Back Yard, Cul-De-Sac, Landscaped, Rectangular Lot
Construction
Stone, Vinyl Siding, Wood Frame
Site Influence
Back Lane, Back Yard, Cul-De-Sac, Landscaped, Rectangular Lot
Additional Information
- ZoningR-1N
- HOA Fees226
- HOA Fees Freq.ANN
Room Dimensions
- Dining Room6`5 x 10`2
- Family Room12`6 x 18`3
- Kitchen12`8 x 10`2
- Living Room16`6 x 14`11
- Master Bedroom12`11 x 17`9
- Bedroom 213`4 x 9`2
- Bedroom 312`10 x 9`6
- Other Room 14`1 x 5`5
Listing Details
- OfficeRE/MAX First
RE/MAX First.
MLS listings provided by Pillar 9™. Information Deemed Reliable But Not Guaranteed. The information provided by this website is for the personal, non-commercial use of consumers and may not be used for any purpose other than to identify prospective properties consumers may be interested in purchasing.
Listing information last updated on May 6th, 2024 at 11:31am MDT.



































