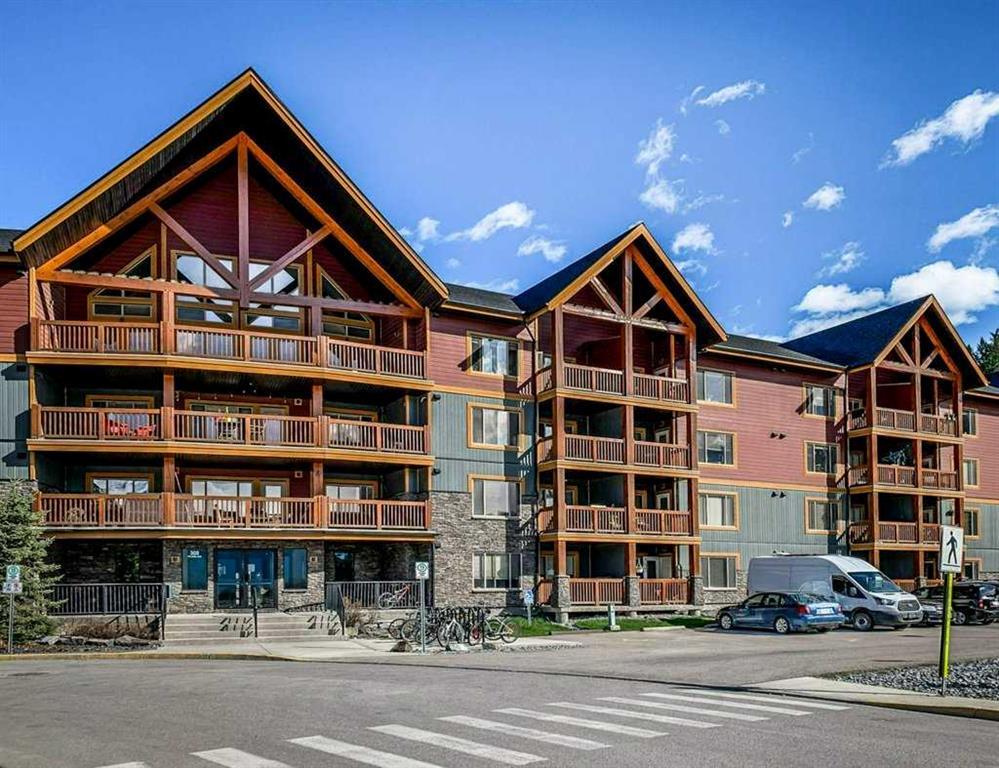- 3 Beds
- 1 Bath
- 999 Sqft
- 14 DOM
319, 300 Palliser Lane
Get into the Canmore market in this stylish condo in the popular Blakiston building... This is a rare 3-bedroom corner unit on the quiet NE side of the building. The corner orientation with windows on two sides means you can let that summer breeze come through! This unique layout boasts a very spacious kitchen, complete with granite counters and a convenient kitchen island. Step out on to the balcony and take in some spectacular views and splendid sunrises. Locals love this building for the location and pet-friendly attitude with trails adjacent. Two parking spaces are included, (one underground and one energized surface stall), and a large storage cage in the parkade. Owners can take advantage of the well equipped fitness room, and booking out the onsite lounge for gatherings. There is even a new workshop space so you can tune up your bike or skis on site. Pets with board approval. Not zoned for short term rentals.
Essential Information
- MLS® #A2126248
- Price$675,000
- Bedrooms3
- Bathrooms1
- Full Baths1
- Square Footage999
- Year Built2009
- TypeResidential
- Sub-TypeApartment
- StyleLow-Rise(1-4)
- StatusActive
- Condo Fee619
- Condo NameZ-name Not Listed
Condo Fee Includes
Gas, Heat, Insurance, Maintenance Grounds, Parking, Professional Management, Reserve Fund Contributions, Sewer, Trash, Water
Community Information
- Address319, 300 Palliser Lane
- SubdivisionNONE
- CityCanmore
- ProvinceAlberta
- Postal CodeT1W 0H5
Amenities
- Parking Spaces2
Amenities
Elevator(s), Fitness Center, Parking, Recreation Room, Workshop
Parking
Assigned, Parkade, Stall, Titled, Workshop in Garage
Interior
- HeatingIn Floor
- CoolingNone
- # of Stories4
- FlooringOther
Goods Included
Granite Counters, Kitchen Island, See Remarks
Appliances
Dishwasher, Microwave Hood Fan, Refrigerator, Washer/Dryer Stacked, Window Coverings, Range
Exterior
- Exterior FeaturesBalcony, Playground
- RoofAsphalt Shingle
- ConstructionStone, Stucco, Wood Frame
- Front ExposureE
Additional Information
- ZoningDC-04
Room Dimensions
- Kitchen16`4 x 9`1
- Living Room18`0 x 13`7
- Master Bedroom10`2 x 13`2
- Bedroom 212`0 x 10`6
- Bedroom 310`6 x 9`6
Listing Details
- OfficeRE/MAX Alpine Realty
RE/MAX Alpine Realty.
MLS listings provided by Pillar 9™. Information Deemed Reliable But Not Guaranteed. The information provided by this website is for the personal, non-commercial use of consumers and may not be used for any purpose other than to identify prospective properties consumers may be interested in purchasing.
Listing information last updated on May 9th, 2024 at 12:00pm MDT.






























