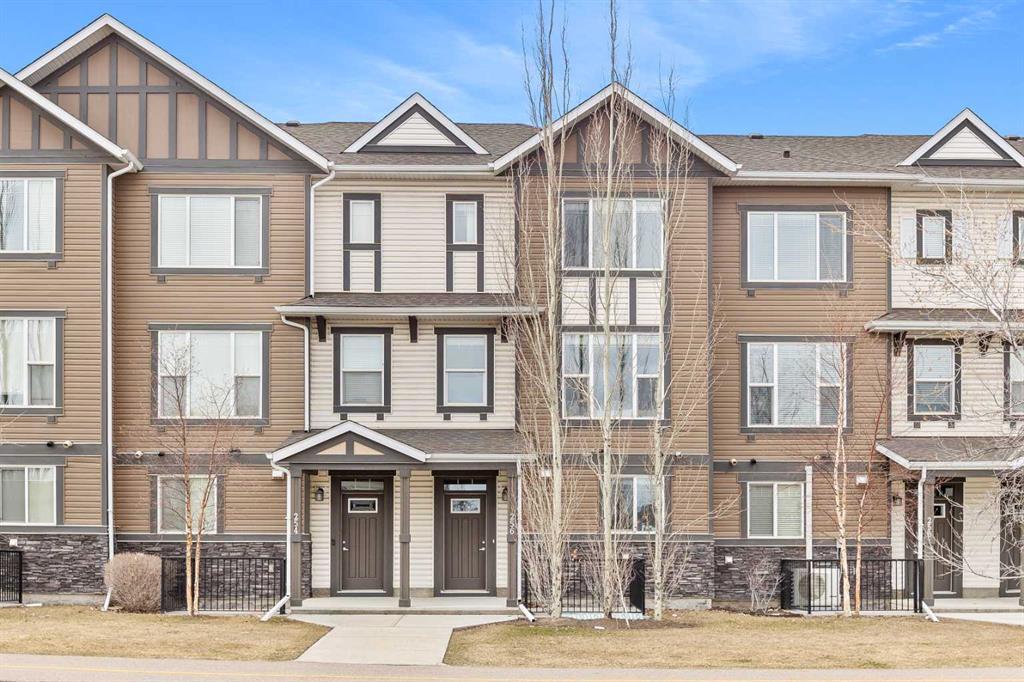- 3 Beds
- 2½ Baths
- 1,568 Sqft
- 10 DOM
256 New Brighton Walk Southeast
Welcome to your stunning townhome retreat nestled in the heart of Calgary at 256 New Brighton Walk SE. This exquisite residence offers the perfect blend of modern luxury and comfortable living, boasting an array of desirable features that cater to both convenience and style. Upon entering, you'll be greeted by the spacious and inviting layout, accentuated by high ceilings and contemporary finishes that create an atmosphere of elegance throughout. The second floor seamlessly flows from one area to the next, providing the ideal space for entertaining guests or enjoying quiet evenings with loved ones. The gourmet kitchen is a chef's delight, equipped with sleek stainless steel appliances, ample counter space, and a convenient gas hookup for your BBQ, ensuring that every culinary creation is a masterpiece in the making. Adjacent to the kitchen, you'll find a cozy office nook, perfect for those who work from home or need a dedicated space for studying. Large windows flood the home with an abundance of natural sunlight, creating a warm and inviting ambiance that brightens every corner. Whether you're relaxing in the spacious living room or enjoying a meal in the dining area, you'll be surrounded by picturesque views of the lush surroundings. This townhome boasts three generously sized bedrooms, including a luxurious master suite complete with a private ensuite bathroom, providing the ultimate retreat for rest and relaxation. With two additional bathrooms, morning routines are a breeze, ensuring everyone has ample space and privacy. For added convenience, this home features a double car garage and a front foyer that connects seamlessly to your utility and laundry rooms, making chores a breeze and keeping your living space clutter-free. Located in the vibrant community of New Brighton, this townhome offers easy access to a variety of amenities, including schools, parks, playgrounds, and nearby highways, ensuring that everything you need is just moments away. Don't miss your chance to make this exceptional townhome yours. Schedule your private showing today and experience the epitome of modern living in Calgary.
Essential Information
- MLS® #A2126211
- Price$519,888
- Bedrooms3
- Bathrooms2.5
- Full Baths2
- Half Baths1
- Square Footage1,568
- Year Built2015
- TypeResidential
- Sub-TypeRow/Townhouse
- StyleTownhouse
- StatusActive
- Condo Fee318
- Condo NameThe Elements
Condo Fee Includes
Common Area Maintenance, Insurance, Maintenance Grounds, Professional Management, Reserve Fund Contributions, Snow Removal, Trash
Community Information
- SubdivisionNew Brighton
- CityCalgary
- ProvinceAlberta
- Postal CodeT2Z 4Y2
Address
256 New Brighton Walk Southeast
Amenities
- Parking Spaces2
- ParkingDouble Garage Attached
- # of Garages2
Amenities
Park, Picnic Area, Playground, Visitor Parking
Interior
- HeatingForced Air
- CoolingNone
- Basement DevelopmentNone
- Basement TypeNone
- FlooringCarpet, Ceramic Tile, Laminate
Goods Included
Breakfast Bar, Closet Organizers, High Ceilings, No Animal Home, No Smoking Home, Open Floorplan, Pantry, Walk-In Closet(s)
Appliances
Dishwasher, Electric Oven, Microwave Hood Fan, Refrigerator, Washer/Dryer
Exterior
- Exterior FeaturesNone
- RoofAsphalt Shingle
- FoundationPoured Concrete
- Front ExposureE
Lot Description
Front Yard, Lawn, Low Maintenance Landscape, Street Lighting, Underground Sprinklers
Construction
Concrete, Stone, Vinyl Siding, Wood Frame
Site Influence
Front Yard, Lawn, Low Maintenance Landscape, Street Lighting, Underground Sprinklers
Additional Information
- ZoningM-1 d75
Room Dimensions
- Dining Room10`0 x 7`10
- Kitchen12`10 x 13`8
- Living Room19`0 x 13`6
- Master Bedroom121`11 x 10`11
- Bedroom 210`6 x 11`0
- Bedroom 38`6 x 11`3
Listing Details
- OfficeCentury 21 Bravo Realty
Century 21 Bravo Realty.
MLS listings provided by Pillar 9™. Information Deemed Reliable But Not Guaranteed. The information provided by this website is for the personal, non-commercial use of consumers and may not be used for any purpose other than to identify prospective properties consumers may be interested in purchasing.
Listing information last updated on May 5th, 2024 at 9:00am MDT.

































