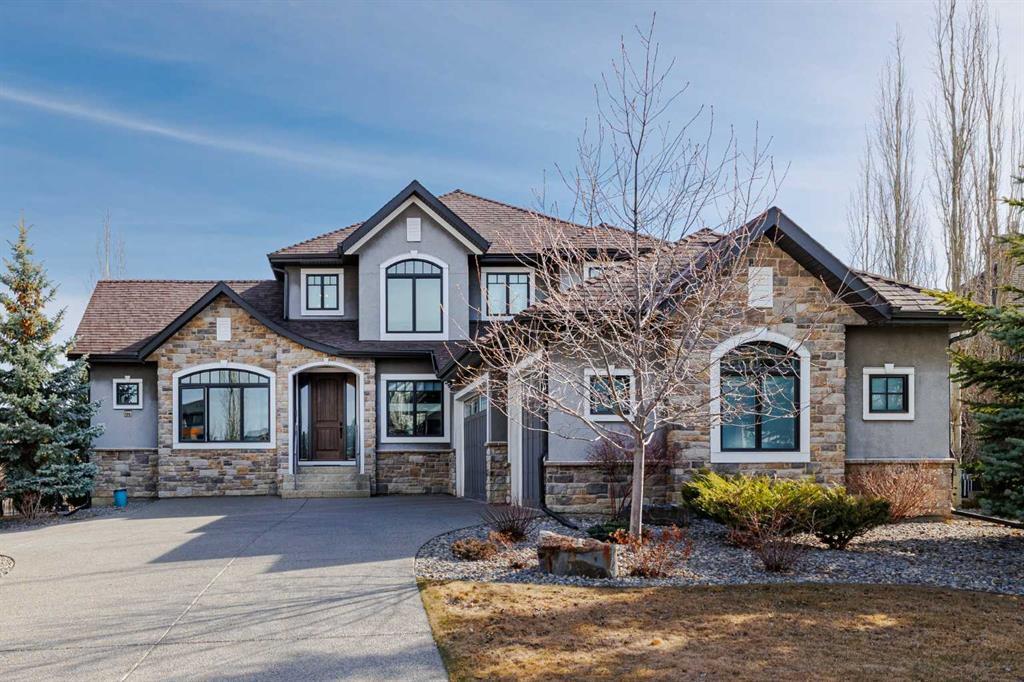- 5 Beds
- 3½ Baths
- 2,800 Sqft
- .26 Acres
100 Waterside Court
Nestled on a corner lot, this exquisite abode boasts a backyard oasis. The sprawling outdoor retreat features a pristine putting green, perfect for honing your golfing skills amidst the tranquility of nature. Towering, mature trees provide a natural canopy, offering privacy to the lush surroundings. Beyond the verdant confines, a convenient walking path beckons for leisurely strolls to the adjacent pond and beyond. Step inside to discover a culinary haven where modern elegance meets functionality. The spacious kitchen is a delight, anchored by a large island adorned with a breakfast bar, ideal for casual dining. Equipped with a gas range stove and gleaming stainless steel appliances, this culinary sanctuary is a testament to both style and substance. A walk-through pantry, replete with custom built-ins, ensures ample storage space. Adjacent to the kitchen, the inviting eating nook bathes in natural light streaming through expansive windows, offering panoramic views of the enchanting backyard. Accessible from the nook, a back deck provides a seamless transition between indoor and outdoor living. The living room exudes warmth and sophistication, anchored by a floor-to-ceiling fireplace adorned with a sleek stone surround and wooden mantle. Oversized windows frame picturesque views, infusing the space with natural light and a sense of serenity. Retreat to the main-level primary suite, a sanctuary of comfort and luxury. Boasting access to the fully enclosed sunroom, this haven invites relaxation and rejuvenation. The en-suite bathroom is a spa-like retreat, featuring a dual vanity, private WC, standalone steam shower, and soaking tub. A walkthrough closet, complete with custom built-ins, offers abundant storage. Convenience meets functionality in the main-floor laundry room, replete with a sink, hanging racks, and ample cabinetry space for storage. The main floor is complete with a great sized office space and 2pc powder room. Ascend the open riser stairs to discover the upper level, where a welcoming sitting area awaits at the top of the stairs. Two generously sized bedrooms, each boasting walk-in closets, offer comfort and privacy, with one featuring a built-in desk, perfect for a home office or study area. The lower level of this exceptional residence is a haven for entertainment. A wine room beckons for connoisseurs, while a generously sized bar, complete with raised breakfast bar seating and built-in cabinetry, sets the stage for convivial gatherings. A spacious rec and games space, open to a large expansive patio, offers ample room for entertainment and leisure, with the option to enclose the space for year-round enjoyment. A fireplace with a stone surround and a wooden mantle adds warmth and ambiance. For cinematic experiences, a dedicated theatre room awaits. Two generously sized bedrooms and a 4pc bathroom complete this lower level! Additional features include heated floors on all three levels, a laundry chute, central vacuum system and air conditioning!
Essential Information
- MLS® #A2126209
- Price$1,899,900
- Bedrooms5
- Bathrooms3.5
- Full Baths3
- Half Baths1
- Square Footage2,800
- Lot SQFT11,325
- Year Built2012
- TypeResidential
- Sub-TypeDetached
- Style2 Storey
- StatusActive
Community Information
- Address100 Waterside Court
- SubdivisionWatermark
- CityRural Rocky View County
- ProvinceAlberta
- Postal CodeT3L 2M3
Amenities
- Parking Spaces3
- ParkingTriple Garage Attached
- # of Garages3
Amenities
Park, Picnic Area, Playground, Recreation Facilities
Interior
- HeatingFireplace(s), Forced Air
- CoolingCentral Air
- Has BasementYes
- FireplaceYes
- # of Fireplaces2
- FireplacesGas
- Basement DevelopmentFinished, Full, Walk-Out
- Basement TypeFinished, Full, Walk-Out
- FlooringCarpet, Hardwood, Tile
Goods Included
Bar, Beamed Ceilings, Breakfast Bar, Built-in Features, Ceiling Fan(s), Central Vacuum, Closet Organizers, Double Vanity, High Ceilings, Kitchen Island, Open Floorplan, Pantry, Walk-In Closet(s)
Appliances
Built-In Gas Range, Built-In Oven, Central Air Conditioner, Dishwasher, Garage Control(s), Microwave, Range Hood, Refrigerator, Water Softener, Window Coverings
Exterior
- Exterior FeaturesPrivate Yard, Storage
- RoofAsphalt Shingle
- ConstructionStone, Stucco
- FoundationPoured Concrete
- Front ExposureSW
- Frontage Metres0.00M 0`0"
Lot Description
Back Yard, Backs on to Park/Green Space, Corner Lot, Few Trees, Low Maintenance Landscape, Landscaped, Treed
Site Influence
Back Yard, Backs on to Park/Green Space, Corner Lot, Few Trees, Low Maintenance Landscape, Landscaped, Treed
Additional Information
- ZoningDC141
- HOA Fees206
- HOA Fees Freq.MON
Room Dimensions
- Family Room16`2 x 14`3
- Kitchen13`2 x 11`6
- Living Room16`10 x 16`2
- Master Bedroom15`11 x 15`6
- Bedroom 215`1 x 11`5
- Bedroom 314`11 x 13`3
- Bedroom 410`9 x 10`8
Listing Details
- OfficeRE/MAX First
RE/MAX First.
MLS listings provided by Pillar 9™. Information Deemed Reliable But Not Guaranteed. The information provided by this website is for the personal, non-commercial use of consumers and may not be used for any purpose other than to identify prospective properties consumers may be interested in purchasing.
Listing information last updated on May 9th, 2024 at 1:38pm MDT.





















































