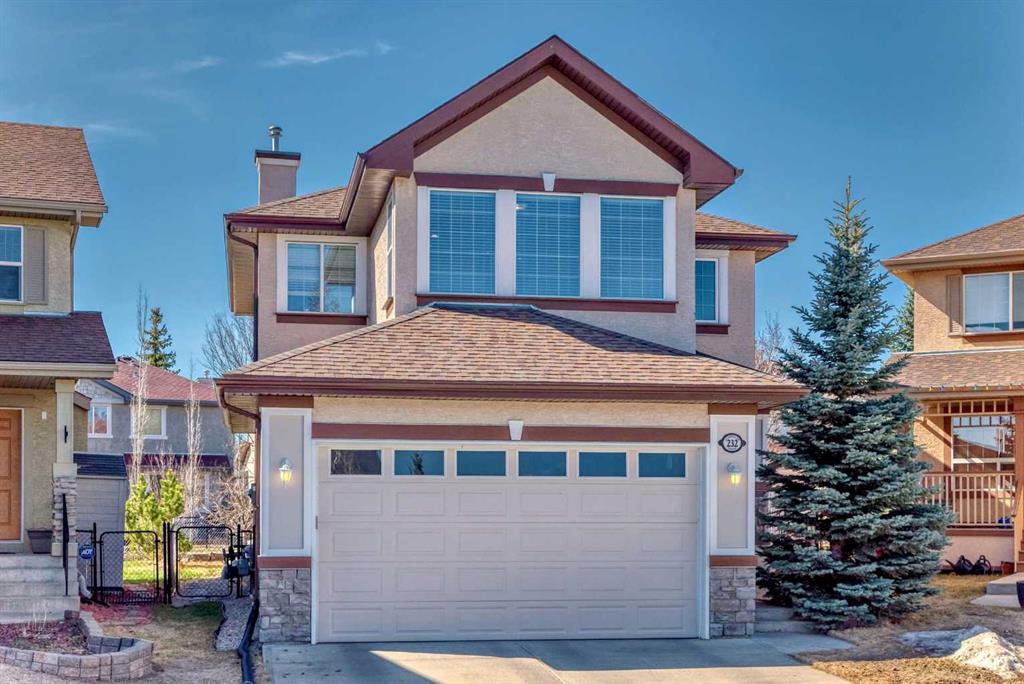- 3 Beds
- 2½ Baths
- 1,904 Sqft
- .1 Acres
232 Everwillow Green Southwest
Nestled on a tranquil crescent in the coveted neighborhood of Evergreen, this stunning residence offers both comfort and convenience. Boasting extended eat in kitchen cabinets with built-in desk and ample cabinet space, this home is a culinary enthusiast's dream. The south-facing backyard beckons with a spacious deck overlooking a large pie lot that backs onto a lush green belt with a meandering walking path and charming garden shed. Abundant natural light floods the interiors, accentuating the open-concept living area with natural gas fireplace and adjoining separate dining room, perfect for entertaining. The upper floor features three bedrooms including a luxurious primary suite with a five-piece ensuite and convenient upstairs laundry, while the developed basement offers a versatile recreation room and expansive office/den, ideal for guests or home office use. Recent upgrades including newer hail-resistant shingles, triple-pane windows, attic insulation, French patio door, and fresh interior and exterior paint enhance both functionality and aesthetics. Enjoy easy access to the Ring road and Costco, as well as walking distance to K-9 schools and an abundance of wildlife, including deer, rabbits, squirrels, and birds. With an attached two-car garage and a serene location close to amenities, this impeccable home presents a rare opportunity for a lifestyle of comfort and sophistication.
Essential Information
- MLS® #A2126121
- Price$730,000
- Bedrooms3
- Bathrooms2.5
- Full Baths2
- Half Baths1
- Square Footage1,904
- Lot SQFT4,402
- Year Built2003
- TypeResidential
- Sub-TypeDetached
- Style2 Storey
- StatusActive
Community Information
- Address232 Everwillow Green Southwest
- SubdivisionEvergreen
- CityCalgary
- ProvinceAlberta
- Postal CodeT2Y 4V9
Amenities
- AmenitiesOther
- Parking Spaces4
- ParkingDouble Garage Attached
- # of Garages2
Interior
- HeatingForced Air, Natural Gas
- CoolingNone
- Has BasementYes
- FireplaceYes
- # of Fireplaces1
- FireplacesGas, Living Room, Mantle, Tile
- Basement DevelopmentFinished, Full
- Basement TypeFinished, Full
Goods Included
Kitchen Island, No Smoking Home, Open Floorplan, Vinyl Windows
Appliances
Dishwasher, Dryer, Electric Stove, Garage Control(s), Microwave Hood Fan, Refrigerator, Washer, Water Softener, Window Coverings
Flooring
Carpet, Ceramic Tile, Hardwood, Linoleum
Exterior
- Exterior FeaturesPrivate Entrance, Private Yard
- RoofAsphalt Shingle
- ConstructionStucco, Wood Frame
- FoundationPoured Concrete
- Front ExposureNE
- Frontage Metres7.47M 24`6"
- Lot Dimensions24.5' x 99.3' (Pie Lot)
Lot Description
Back Yard, Few Trees, Landscaped, Street Lighting, Private
Site Influence
Back Yard, Few Trees, Landscaped, Street Lighting, Private
Additional Information
- ZoningR-1N
- HOA Fees113
- HOA Fees Freq.ANN
Room Dimensions
- Den10`0 x 11`2
- Dining Room8`9 x 14`0
- Kitchen14`11 x 11`6
- Living Room12`0 x 16`0
- Master Bedroom17`2 x 11`1
- Bedroom 29`5 x 10`8
- Bedroom 310`9 x 9`6
Listing Details
- OfficeCIR Realty
CIR Realty.
MLS listings provided by Pillar 9™. Information Deemed Reliable But Not Guaranteed. The information provided by this website is for the personal, non-commercial use of consumers and may not be used for any purpose other than to identify prospective properties consumers may be interested in purchasing.
Listing information last updated on May 5th, 2024 at 5:15am MDT.



















































