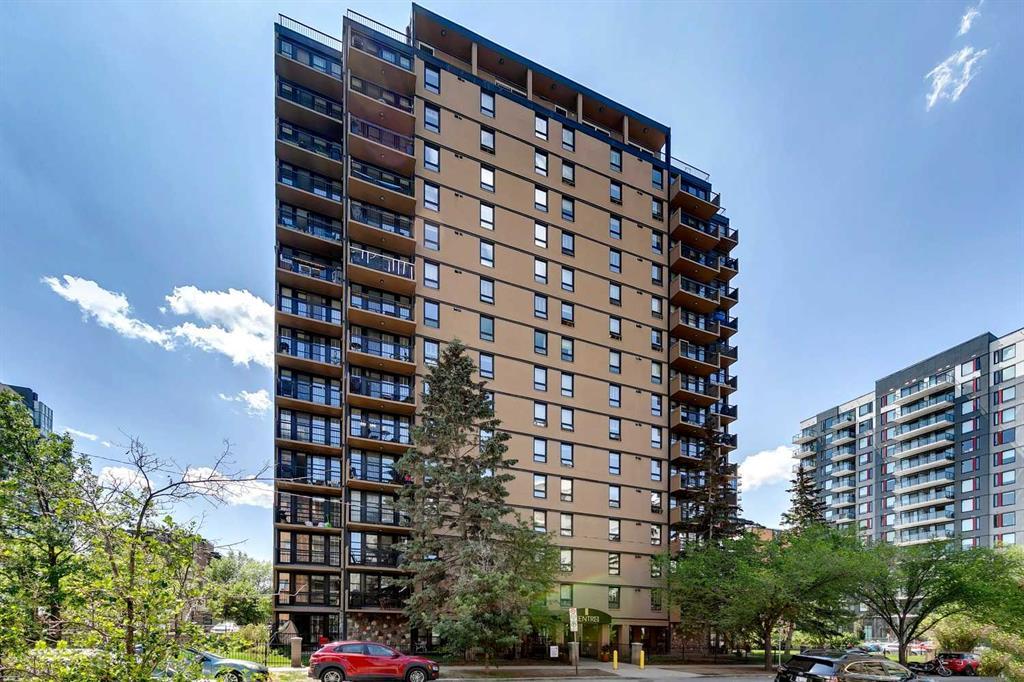- 2 Beds
- 1 Bath
- 812 Sqft
- 10 DOM
1003, 733 14 Avenue Southwest
Introducing an exceptional opportunity to own a two-bedroom, one-bathroom condominium on the 10th floor in Centro 733 located in Calgary's vibrant Beltline neighbourhood. This modern residence is situated ideally to capture mesmerizing downtown views and offers an inviting open-concept layout. The stylish kitchen is adorned with sleek granite countertops and features stainless steel appliances, making it a culinary enthusiast's dream. With its prime location, this condo is near the finest shops and restaurants, ensuring you can indulge in the city's best amenities at your doorstep. Immerse yourself in the dynamic energy of urban living while enjoying the comfort and convenience of this elegant home in Calgary's desirable Beltline district. A party room, an assigned parking stall and a gym top off this property. Book your private showing today.
Essential Information
- MLS® #A2126085
- Price$300,000
- Bedrooms2
- Bathrooms1
- Full Baths1
- Square Footage812
- Year Built1967
- TypeResidential
- Sub-TypeApartment
- StyleHigh-Rise (5+)
- StatusActive
- Condo Fee684
- Condo NameCentro 733
Condo Fee Includes
Heat, Insurance, Professional Management, Reserve Fund Contributions, Snow Removal, Trash, Water
Community Information
- Address1003, 733 14 Avenue Southwest
- SubdivisionBeltline
- CityCalgary
- ProvinceAlberta
- Postal CodeT2R0N3
Amenities
- AmenitiesParty Room, Recreation Room
- ParkingAssigned, Stall
Interior
- HeatingBaseboard, Natural Gas
- CoolingNone
- # of Stories16
- FlooringCarpet, Vinyl
Goods Included
Granite Counters, No Smoking Home
Appliances
Dishwasher, Electric Range, Microwave, Refrigerator, Washer/Dryer, Window Coverings
Exterior
- Exterior FeaturesBalcony
- ConstructionBrick, Concrete
- Front ExposureN
Additional Information
- ZoningCC-MH
Room Dimensions
- Dining Room11`11 x 7`0
- Kitchen14`9 x 9`1
- Living Room11`10 x 11`8
- Master Bedroom13`1 x 10`2
- Bedroom 210`3 x 9`7
Listing Details
Office
Paramount Real Estate Corporation
Paramount Real Estate Corporation.
MLS listings provided by Pillar 9™. Information Deemed Reliable But Not Guaranteed. The information provided by this website is for the personal, non-commercial use of consumers and may not be used for any purpose other than to identify prospective properties consumers may be interested in purchasing.
Listing information last updated on May 5th, 2024 at 2:00pm MDT.






















