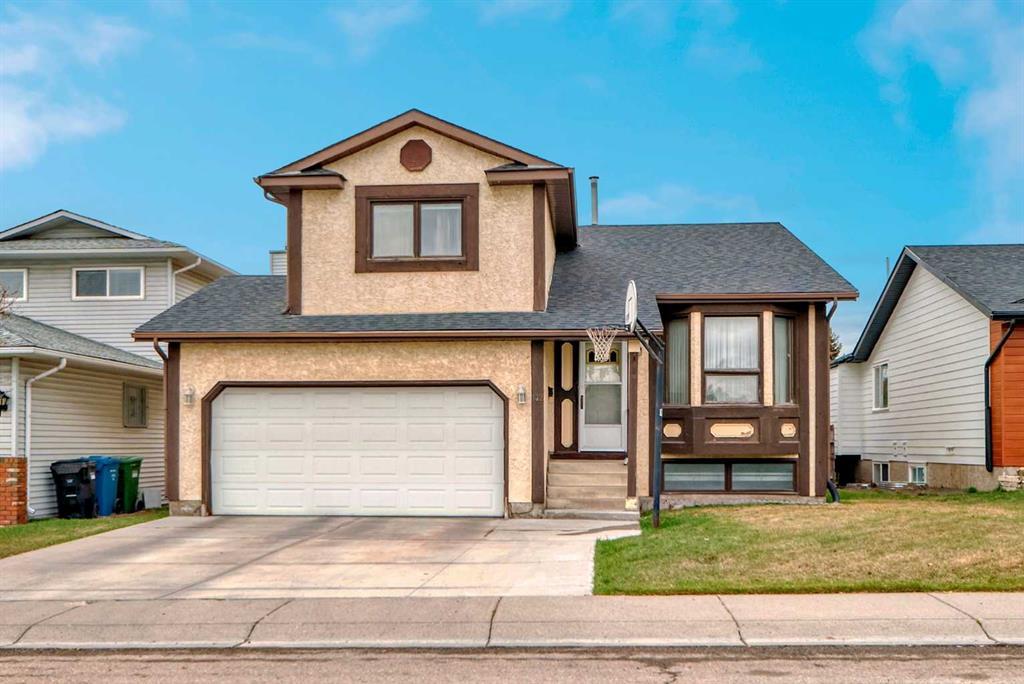- 4 Beds
- 3½ Baths
- 2,165 Sqft
- .11 Acres
132 Whitlow Place Northeast
Welcome to this beautiful ESTATE HOME nestled in a SUPERB location of Whitehorn, facing A PARK AND LUSH GREEN SPACE offering comfort and tranquility. Rarely do homes come up in this area! As you step inside, you will notice the open space with vaulted ceilings. With bay windows in the front, this residence exudes charm and character, while providing ample natural light throughout. Embrace the versatility and functionality of the layout, featuring formal living and dining spaces, as well as a separate family room—ideal for entertaining guests or simply unwinding after a long day. With 3 + 1 bedrooms, including a master suite with its own ensuite, and additional bathrooms upstairs and in the FULLY FINISHED basement, every member of the household is ensured their own private sanctuary. The heart of this home lies in its open kitchen area, overlooking the inviting family room adorned with a cozy fireplace, perfect for family gatherings or relaxed evenings in. Enjoy your morning coffee in the bright nook area, which opens onto the deck and fenced backyard, offering a peaceful outdoor oasis for soaking up the sun. Spanning an impressive 2,165 square feet of total living space, this home offers room to grow and thrive. The fully finished basement extends the living area with an open bedroom/living space and a convenient additional bathroom, providing endless possibilities for customization to suit your lifestyle. Conveniently located within walking distance to the LRT, schools, and shopping, commuting is a breeze, offering easy access to all the amenities and attractions Calgary has to offer. Don't miss the opportunity to make this exquisite residence your own!
Essential Information
- MLS® #A2126074
- Price$659,900
- Bedrooms4
- Bathrooms3.5
- Full Baths3
- Half Baths1
- Square Footage2,165
- Lot SQFT4,800
- Year Built1986
- TypeResidential
- Sub-TypeDetached
- Style2 Storey Split
- StatusActive
Community Information
- Address132 Whitlow Place Northeast
- SubdivisionWhitehorn
- CityCalgary
- ProvinceAlberta
- Postal CodeT1Y 6J9
Amenities
- Parking Spaces6
- ParkingDouble Garage Attached
- # of Garages2
Interior
- HeatingForced Air
- CoolingNone
- Has BasementYes
- FireplaceYes
- # of Fireplaces1
- FireplacesWood Burning
- Basement DevelopmentFinished, Full
- Basement TypeFinished, Full
- FlooringCarpet, Linoleum
Goods Included
High Ceilings, Kitchen Island, No Animal Home, No Smoking Home, Vaulted Ceiling(s)
Appliances
Dishwasher, Dryer, Electric Stove, Freezer, Garage Control(s), Garburator, Microwave, Refrigerator, Washer, Window Coverings
Exterior
- Exterior FeaturesOther
- RoofAsphalt Shingle
- ConstructionStucco, Wood Frame
- FoundationPoured Concrete
- Front ExposureE
- Frontage Metres14.40M 47`3"
Lot Description
Back Lane, Back Yard, Backs on to Park/Green Space, Front Yard, Landscaped, Meadow, Street Lighting
Site Influence
Back Lane, Back Yard, Backs on to Park/Green Space, Front Yard, Landscaped, Meadow, Street Lighting
Additional Information
- ZoningR-C1
Room Dimensions
- Dining Room11`8 x 9`7
- Kitchen13`4 x 16`7
- Living Room15`2 x 10`5
- Master Bedroom12`10 x 13`7
- Bedroom 29`6 x 12`10
- Bedroom 39`6 x 9`6
- Bedroom 421`10 x 11`2
Listing Details
- OfficeCIR Realty
CIR Realty.
MLS listings provided by Pillar 9™. Information Deemed Reliable But Not Guaranteed. The information provided by this website is for the personal, non-commercial use of consumers and may not be used for any purpose other than to identify prospective properties consumers may be interested in purchasing.
Listing information last updated on May 8th, 2024 at 3:00am MDT.
































