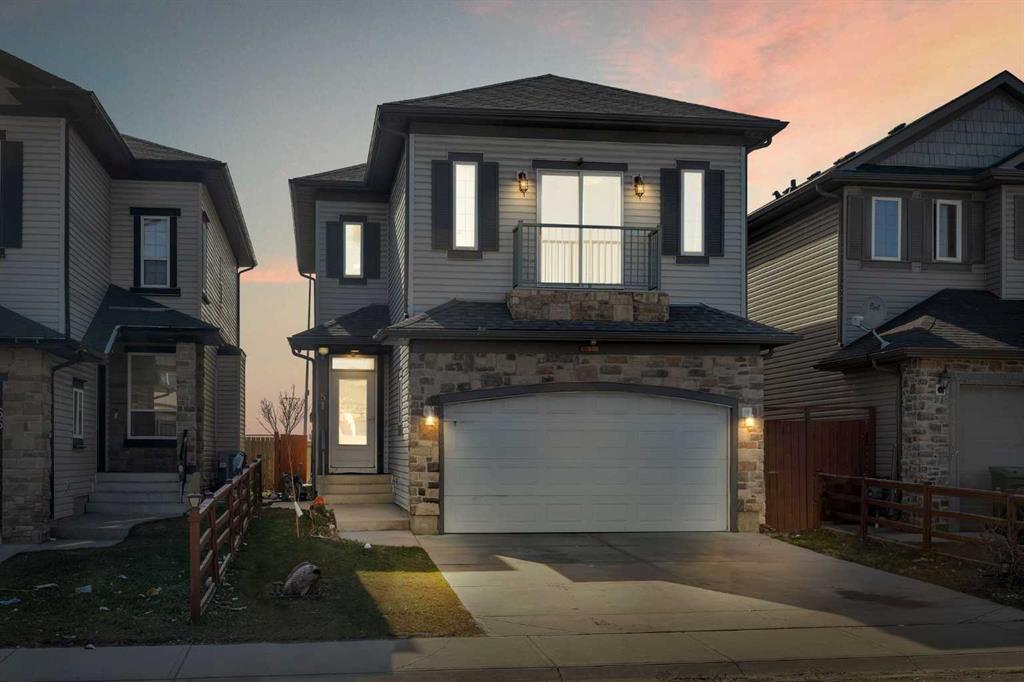- 6 Beds
- 3½ Baths
- 2,245 Sqft
- .08 Acres
51 Taracove Estate Drive Northeast
WEST FACING BACKYARD | FULLY FINISHED BASEMENT | DOUBLE CAR GARAGE | SIDE ENTRANCE | Welcome to this stunning two-story home with a finished basement and double car attached garage, nestled in the sought-after neighborhood of Taradale. With its contemporary exterior adorned with stones and stylish colors, this home boasts curb appeal that's sure to impress. Upon entering, you're greeted by a spacious foyer and exquisite hardwood flooring that flows throughout the home. Conveniently located on the main floor is a half bathroom, along with a dedicated bedroom/office space, perfect for working from home or managing household tasks. Step into the light-filled living area featuring a cozy gas fireplace, seamlessly connected to the dining room and kitchen. The kitchen is a chef's dream, offering ample cabinet space and a pantry for storage convenience. Ascending the stairs, you'll find a bonus room ideal for gatherings or relaxing evenings. Enjoy the abundance of natural light filtering through the vinyl windows. The primary bedroom awaits, complete with a luxurious 5-piece ensuite, two walk-in closets, and access to an outdoor balcony for your morning coffee or evening unwind. Two additional spacious bedrooms, a full bathroom, and a dedicated laundry room complete the upper level. The fully finished basement presents additional living space with a bedroom, full bathroom, and a second bedroom, perfect for guests or extended family members. A separate entrance adds convenience and privacy. You can easily add a kitchen to complete the suited basement (city-permitted). The modern finishes and spacious recreation room offer endless possibilities for entertainment and relaxation. Situated on a generous lot, the west-facing backyard invites you to soak up the sun on the deck while enjoying the expansive outdoor space. No neighbours behind! Located in a high-amenity neighborhood, this home offers convenience and desirability, making it an ideal place to call home. Don't miss the opportunity to make this your forever home!
Essential Information
- MLS® #A2126069
- Price$749,900
- Bedrooms6
- Bathrooms3.5
- Full Baths3
- Half Baths1
- Square Footage2,245
- Lot SQFT3,465
- Year Built2008
- TypeResidential
- Sub-TypeDetached
- Style2 Storey
- StatusActive
Community Information
- SubdivisionTaradale
- CityCalgary
- ProvinceAlberta
- Postal CodeT3J 0K5
Address
51 Taracove Estate Drive Northeast
Amenities
- Parking Spaces4
- # of Garages2
Parking
Additional Parking, Double Garage Attached, Driveway, On Street, Outside, Secured
Interior
- HeatingForced Air
- CoolingNone
- Has BasementYes
- FireplaceYes
- # of Fireplaces1
- FireplacesGas, Mantle, Tile
- Basement DevelopmentFull, Exterior Entry
- Basement TypeFull, Exterior Entry
- FlooringCarpet, Hardwood, Tile
Goods Included
Built-in Features, Chandelier, Closet Organizers, Double Vanity, Granite Counters, Jetted Tub, Kitchen Island, No Animal Home, No Smoking Home, Open Floorplan, Pantry, See Remarks, Storage, Vinyl Windows, Walk-In Closet(s), Separate Entrance
Appliances
Dishwasher, Electric Stove, Microwave, Range Hood, Refrigerator, Washer/Dryer
Exterior
- RoofAsphalt Shingle
- ConstructionVinyl Siding
- FoundationPoured Concrete
- Front ExposureE
- Frontage Metres9.76M 32`0"
Exterior Features
Balcony, Private Entrance, Private Yard, Storage
Lot Description
Back Yard, Low Maintenance Landscape, Street Lighting, Rectangular Lot
Site Influence
Back Yard, Low Maintenance Landscape, Street Lighting, Rectangular Lot
Additional Information
- ZoningR-1N
Room Dimensions
- Dining Room10`4 x 9`11
- Kitchen10`4 x 13`6
- Living Room12`8 x 19`4
- Master Bedroom12`11 x 19`3
- Bedroom 212`2 x 10`6
- Bedroom 312`2 x 11`9
- Bedroom 410`6 x 15`8
Listing Details
- OfficeReal Broker
Real Broker.
MLS listings provided by Pillar 9™. Information Deemed Reliable But Not Guaranteed. The information provided by this website is for the personal, non-commercial use of consumers and may not be used for any purpose other than to identify prospective properties consumers may be interested in purchasing.
Listing information last updated on May 8th, 2024 at 1:30am MDT.












































