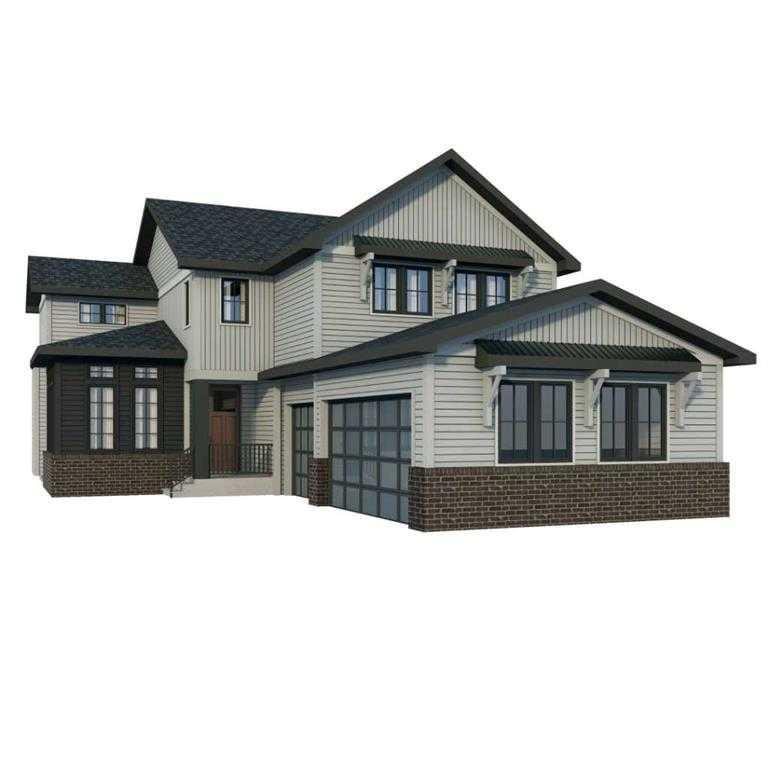- 3 Beds
- 2½ Baths
- 2,671 Sqft
- 141.62 Acres
3 Ollerenshaw Ranch
Welcome to 3 Ollerenshaw Ranch. Here is your opportunity to build your dream home on nearly 5 acres, just 10 minutes from the city limits. Introducing Ollerenshaw Ranch, a brand-new Country Residential community located southeast of Calgary. Your new home will be constructed by the award-winning Baywest Homes. Selected for this incredible homesite is the Avery model, which is a 3-bedroom, 2.5-bathroom family home featuring stunning Modern Farmhouse architecture and a triple-car garage. High-end finishings and a stainless steel appliance package are included, complete with a custom hood fan and gas stove. As this home is in the preliminary stages, you have the ability to customize the layout to best suit your needs, as well as select all colors and finishings to make this your dream home. Designed with today’s modern family in mind, this home features a chef’s kitchen with a large island and cabinets that reach the ceiling. Additionally, there is both convenience and storage with the spacious walk-through pantry. A bright, open great room and dining room feature an abundance of windows. The main floor office is perfect for those working from home, offering privacy. Head upstairs to find an open loft/bonus room and convenient upper-floor laundry. The primary suite will feature an incredible spa-inspired 5-piece ensuite with an oversized shower, standalone tub, spacious vanity with dual sinks, and a private water closet. The remaining two bedrooms, designed with family living in mind, are spacious and bright, with walk-in closets, and share an oversized bathroom with dual sinks and thoughtfully placed doors. Outside, you will enjoy the country life on approximately 4.97 acres, complete with mountain views and a peaceful lifestyle. Are you a horse lover? The great news is that you can have up to 3 horses on this property! Call now for more information.
Essential Information
- MLS® #A2126008
- Price$1,480,000
- Bedrooms3
- Bathrooms2.5
- Full Baths2
- Half Baths1
- Square Footage2,671
- Lot SQFT6,168,967
- Year Built2024
- TypeResidential
- Sub-TypeDetached
- StatusActive
Style
2 Storey, Acreage with Residence
Community Information
- Address3 Ollerenshaw Ranch
- SubdivisionNONE
- CityRural Rocky View County
- ProvinceAlberta
- Postal CodeT1X 0J5
Amenities
- Parking Spaces6
- ParkingTriple Garage Attached
- # of Garages3
Interior
- HeatingForced Air, Natural Gas
- CoolingNone
- Has BasementYes
- FireplaceYes
- # of Fireplaces1
- FireplacesGas, Great Room
- Basement DevelopmentFull, Unfinished
- Basement TypeFull, Unfinished
Goods Included
Breakfast Bar, Double Vanity, Kitchen Island, Open Floorplan, Pantry, Quartz Counters, Storage, Recessed Lighting
Appliances
Dishwasher, Gas Stove, Microwave, Range Hood, Refrigerator
Flooring
Carpet, Ceramic Tile, Vinyl Plank
Exterior
- Exterior FeaturesOther, Private Yard
- RoofAsphalt Shingle
- ConstructionCement Fiber Board, Wood Frame
- FoundationPoured Concrete
- Front ExposureS
Lot Description
Corner Lot, No Neighbours Behind, Views, Open Lot
Site Influence
Corner Lot, No Neighbours Behind, Views, Open Lot
Additional Information
- ZoningCR
Room Dimensions
- Dining Room10`4 x 14`0
- Kitchen14`0 x 16`6
- Living Room14`0 x 14`4
- Master Bedroom14`0 x 14`0
- Bedroom 210`4 x 11`2
- Bedroom 310`4 x 11`0
Listing Details
- OfficeRE/MAX First
RE/MAX First.
MLS listings provided by Pillar 9™. Information Deemed Reliable But Not Guaranteed. The information provided by this website is for the personal, non-commercial use of consumers and may not be used for any purpose other than to identify prospective properties consumers may be interested in purchasing.
Listing information last updated on May 8th, 2024 at 2:00pm MDT.







