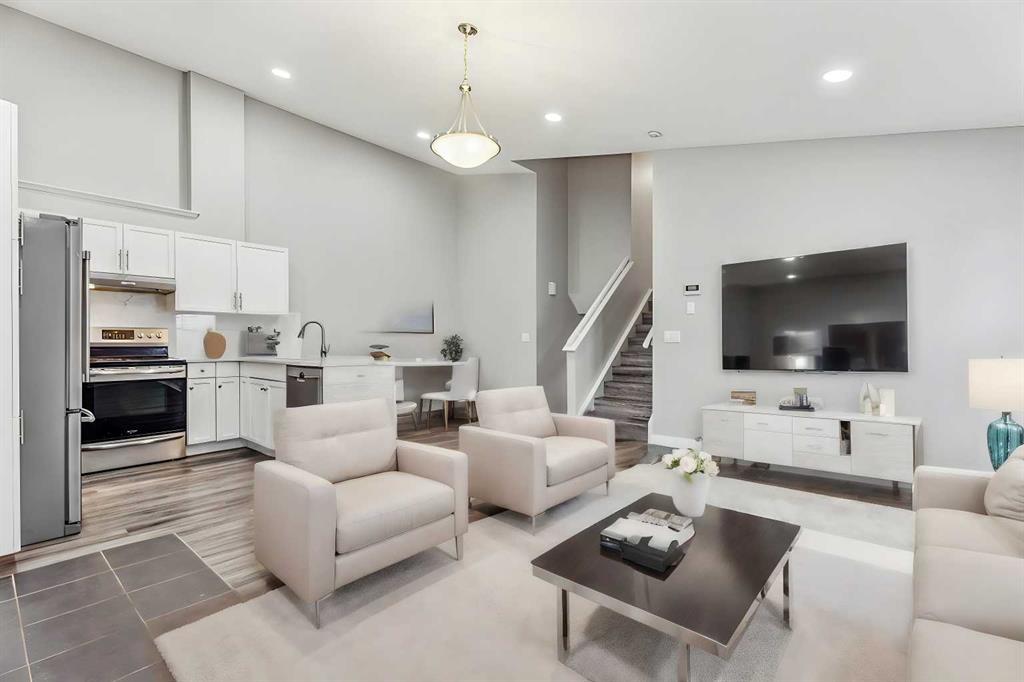- 5 Beds
- 4 Baths
- 1,045 Sqft
- .09 Acres
433 Stonegate Way Northwest
**Open House Saturday May 4, 12pm-2pm** RARE & UNIQUE OPPORTUNITY. 3 RENTAL UNITS (LIVE UP/RENT MIDDLE/RENT LOWER or RENT ALL 3). Past monthly rental income main $2600 plus utilities, middle unit $850 plus utilities or $95/night AIRBNB, lower unit $900 plus utilities. Total potential rental income $4,350 monthly. Welcome to your new home sweet home in the sought-after neighborhood of Stonegate! Nestled within this charming community, this 4-level split duplex stands as a testament to versatility and comfort. With an impressive layout featuring 5 bedrooms and 3 full bathrooms, this residence offers over 2000 Sq Ft of living space, ensuring ample room for both relaxation and entertainment. Upon entering the foyer of the main floor, you are greeted by a kitchen that embodies modern elegance, boasting white cabinetry, sleek quartz counters, and gleaming stainless-steel appliances. This culinary haven seamlessly flows into a generous living room and a dining area, creating a space that exudes warmth and functionality. Ascend to the second floor, where tranquility awaits in the form of two spacious bedrooms sharing a well-appointed 4-piece bathroom. The pièce de résistance of this level is the primary bedroom – a delightful retreat adorned with a large closet and a luxurious 5-piece ensuite, offering the perfect sanctuary for rest and rejuvenation. Venture to the lower levels and discover endless possibilities. The main basement, with its separate entry, features a cozy kitchen with space for a dining table and a charming corner gas fireplace, creating an inviting atmosphere for gatherings with loved ones. Additionally, this level encompasses a generous bedroom, a convenient 4-piece bathroom, and a laundry room, ensuring both practicality and comfort. Descend further to find a third kitchen and dining area, accompanied by another 4-piece bathroom and a bedroom, large storage area underneath the entire middle level, providing ample space for extended family or potential rental opportunities. Not to mention, the expansive backyard beckons outdoor enthusiasts and offers a serene retreat with no neighbors behind, ensuring privacy and tranquility. For added convenience, a single-car garage stands ready to accommodate your vehicle or provide extra storage space for your belongings. This property presents a unique opportunity for investors or those seeking additional income streams, with the potential for up to three rental units. Whether you choose to live in one unit and rent out the others or capitalize on the property's full rental potential, the possibilities are endless. Experience the epitome of modern living in Stonegate with this exceptional duplex. Don't miss your chance to make this versatile and stylish residence your own!
Essential Information
- MLS® #A2125926
- Price$549,900
- Bedrooms5
- Bathrooms4
- Full Baths4
- Square Footage1,045
- Lot SQFT3,907
- Year Built2002
- TypeResidential
- Sub-TypeSemi Detached
- Style4 Level Split, Side by Side
- StatusActive
Community Information
- Address433 Stonegate Way Northwest
- SubdivisionStonegate
- CityAirdrie
- ProvinceAlberta
- Postal CodeT4B 2Y2
Amenities
- Parking Spaces2
- ParkingSingle Garage Attached
- # of Garages1
Interior
- HeatingForced Air, Natural Gas
- CoolingNone
- Has BasementYes
- FireplaceYes
- # of Fireplaces1
- FireplacesGas
- Basement DevelopmentExterior Entry, Finished, Full
- Basement TypeExterior Entry, Finished, Full
- FlooringTile, Vinyl
Goods Included
Ceiling Fan(s), Double Vanity, Quartz Counters, Recessed Lighting, Storage
Appliances
Dishwasher, Electric Range, Garage Control(s), Range Hood, Refrigerator, Window Coverings
Exterior
- Exterior FeaturesPrivate Yard
- RoofAsphalt Shingle
- ConstructionVinyl Siding, Wood Frame
- FoundationPoured Concrete
- Front ExposureE
- Frontage Metres9.17M 30`1"
Lot Description
Low Maintenance Landscape, No Neighbours Behind
Site Influence
Low Maintenance Landscape, No Neighbours Behind
Additional Information
- ZoningR2
Room Dimensions
- Dining Room8`7 x 9`5
- Kitchen8`7 x 10`2
- Living Room13`5 x 17`2
- Master Bedroom10`11 x 13`0
- Bedroom 211`3 x 9`1
- Bedroom 39`11 x 9`6
- Bedroom 49`4 x 10`1
Listing Details
- OfficeRE/MAX iRealty Innovations
RE/MAX iRealty Innovations.
MLS listings provided by Pillar 9™. Information Deemed Reliable But Not Guaranteed. The information provided by this website is for the personal, non-commercial use of consumers and may not be used for any purpose other than to identify prospective properties consumers may be interested in purchasing.
Listing information last updated on May 6th, 2024 at 1:15pm MDT.





























