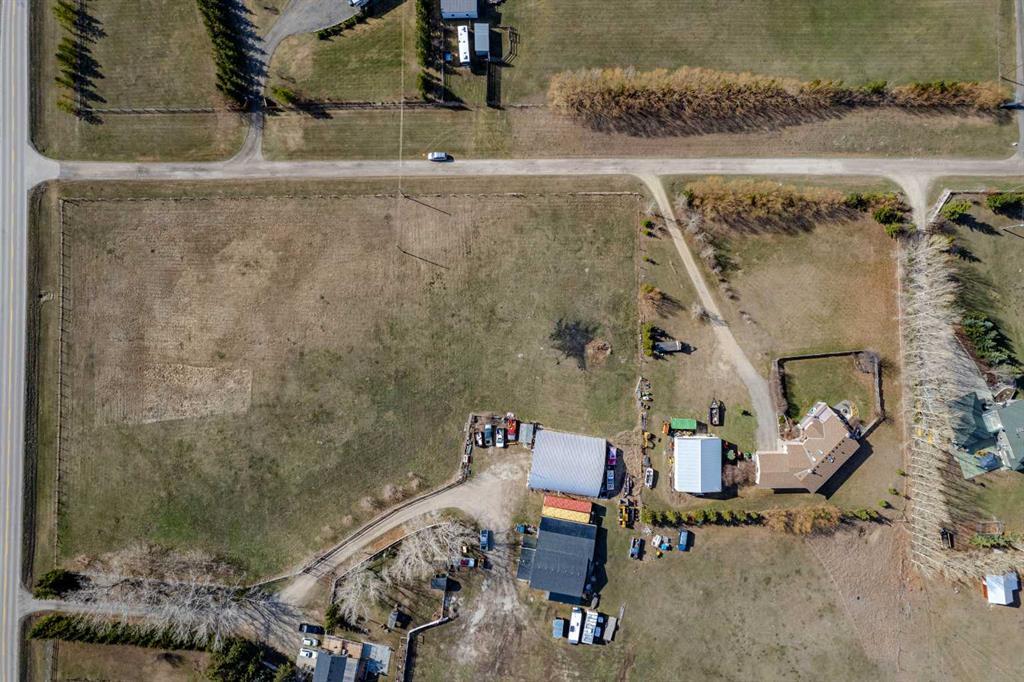- 5 Beds
- 2½ Baths
- 1,948 Sqft
- 4.63 Acres
263091 Range Road 293
THE PERFECT BLEND OF COUNTRY AND CITY! First time on the market, this beautifully handcrafted home by the seller has been lovingly cared for. With a total of almost 4000 Sq ft of total developed living space sitting on 4.63 acres with only a 27 mins drive to downtown Calgary, a 15 mins drive to downtown Airdrie and a 5 mins drive to Cross Iron Mall you will not want to miss this home. Mahogany onsite finished hardwood floors! Tons of windows letting in natural sunlight! Built-ins throughout out home! Massive kitchen with tons of storage! Wood stove in living room that can heat over 2000 sq ft! Air bubble tub in ensuite! Finished walkout basement! Indoor hot tub included along with pool table and accessories! 3 bedrooms up with 2 bedrooms down! Massive amounts of storage! 24'x24' attached garage! 36'x44' heated shop with concrete floors! Fenced personal yard! Fenced pasture! Subdiviable lot! Tons of mature trees! This lot, and this house in this location do not come up at this price often. Call today to get in to see this home before it is gone.
Essential Information
- MLS® #A2125787
- Price$1,275,000
- Bedrooms5
- Bathrooms2.5
- Full Baths2
- Half Baths1
- Square Footage1,948
- Lot SQFT201,682
- Year Built1993
- TypeResidential
- Sub-TypeDetached
- StatusActive
Style
Acreage with Residence, Bungalow
Community Information
- Address263091 Range Road 293
- SubdivisionNONE
- CityRural Rocky View County
- ProvinceAlberta
- Postal CodeT4A 0N4
Amenities
- Parking Spaces6
- # of Garages2
Utilities
Electricity Available, Electricity Connected, Cable Not Available, Natural Gas Available, Phone Available
Parking
Double Garage Attached, Front Drive, Garage Door Opener, Garage Faces Front, Gravel Driveway, Additional Parking, Guest, RV Access/Parking
Interior
- HeatingForced Air, Natural Gas
- CoolingNone
- Has BasementYes
- FireplaceYes
- # of Fireplaces1
- Basement DevelopmentFinished, Full, Walk-Out
- Basement TypeFinished, Full, Walk-Out
Goods Included
Bookcases, Built-in Features, Ceiling Fan(s), Central Vacuum, Jetted Tub, Kitchen Island, Laminate Counters, Open Floorplan, Pantry, See Remarks, Storage, Wired for Data
Appliances
Built-In Oven, Dishwasher, Dryer, Garburator, Microwave, Refrigerator, Washer, Window Coverings, Built-In Electric Range, Tankless Water Heater
Fireplaces
Living Room, Stone, Tile, Wood Burning Stove
Flooring
Carpet, Ceramic Tile, Hardwood, Laminate, Linoleum
Exterior
- Exterior FeaturesFire Pit, Private Yard
- RoofAsphalt Shingle
- ConstructionStone, Stucco, Wood Frame
- FoundationWood
- Front ExposureSE
Lot Description
Back Yard, Low Maintenance Landscape, Landscaped, Private, Treed, Cleared
Site Influence
Back Yard, Low Maintenance Landscape, Landscaped, Private, Treed, Cleared
Additional Information
- ZoningR-RUR
Room Dimensions
- Dining Room16`2 x 15`3
- Family Room19`7 x 15`11
- Kitchen12`1 x 11`11
- Living Room26`11 x 16`3
- Master Bedroom19`3 x 16`5
- Bedroom 212`6 x 12`2
- Bedroom 312`2 x 11`8
- Bedroom 415`0 x 11`11
- Other Room 111`1 x 8`5
Listing Details
- OfficeRE/MAX Realty Professionals
RE/MAX Realty Professionals.
MLS listings provided by Pillar 9™. Information Deemed Reliable But Not Guaranteed. The information provided by this website is for the personal, non-commercial use of consumers and may not be used for any purpose other than to identify prospective properties consumers may be interested in purchasing.
Listing information last updated on May 4th, 2024 at 8:30am MDT.





















































