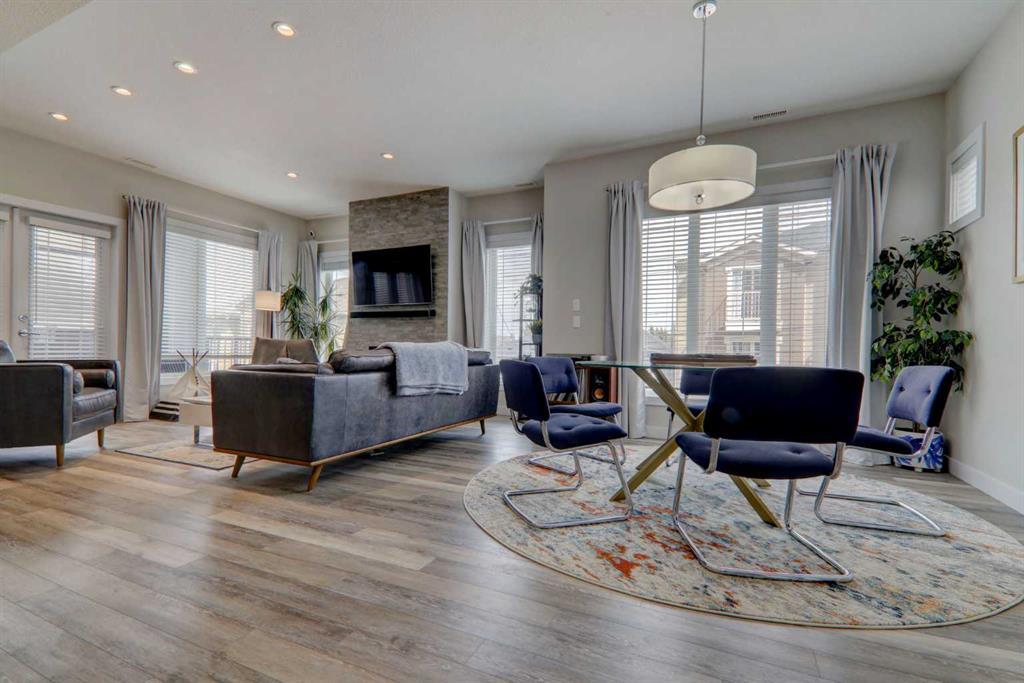- 3 Beds
- 2½ Baths
- 1,967 Sqft
- 11 DOM
4, 2424 30 Street Southwest
A rare opportunity to live in a luxurious end unit townhome on a quiet street in the highly desirable inner-city neighborhood of Killarney. This immaculate home has plenty of upgrades; 9’ knockdown ceilings, durable luxury vinyl plank flooring , upgraded plumbing fixtures, Hunter Douglas blinds, stone counters, custom closets, vaulted ceilings, the comforts of air conditioning and a concrete wall separating you and the one neighbor. Head down the courtyard to unit 4 where you are greeted by a large front foyer with an open to above. This space was designed to be on its own separate level to keep the mud and mess down and away. Upstairs is flooded with natural light. The massive chef inspired kitchen is a focal point with slow close shaker style cabinets that reach to the ceiling, undercabinet lights, premium SS appliances (including a gas range) and chimney hood fan, an expansive 10-foot island with gorgeous quartz counters, stylish hexagon backsplash and a large corner pantry for additional storage. Perfect for entertaining the kitchen looks onto the spacious dining room and inviting living room showcasing a gas fireplace with stone detail. Off the living room is a large, covered patio and office perfect for those who work from home or want a quiet study. The powder room is tucked away and includes side by side laundry with doors to keep the mess away. On the upper level are two well sized bedrooms, a 4pc main bath and the primary retreat. This generous sized primary room has its own private patio with Downtown VIEWS creating a true sanctuary. There is a massive walk-in closet providing plenty of space for your wardrobe. A spa inspired ensuite with dual sinks, a large soaker tub, a fully tiled shower with 10 mm glass creating a true oasis. In addition to plenty of street parking there is one parking stall in the garage (unit 4) and one parking stall on the driveway. Only minutes away from downtown, close to parks, shops, restaurants, schools, the rec center, bow river path system, shaganappi golf course and ctrain! Enjoy maintenance free living in this charming, self managed, inner city home. Book your private showing or view the virtual tour today!
Essential Information
- MLS® #A2125731
- Price$674,900
- Bedrooms3
- Bathrooms2.5
- Full Baths2
- Half Baths1
- Square Footage1,967
- Year Built2018
- TypeResidential
- Sub-TypeRow/Townhouse
- Style3 Storey
- StatusActive
- Condo Fee325
- Condo NameZ-name Not Listed
Condo Fee Includes
Amenities of HOA/Condo, Common Area Maintenance, Insurance, Maintenance Grounds, Reserve Fund Contributions, Sewer, Snow Removal, Trash, Water
Community Information
- Address4, 2424 30 Street Southwest
- SubdivisionKillarney/Glengarry
- CityCalgary
- ProvinceAlberta
- Postal CodeT3E 2M1
Amenities
- AmenitiesOther
- Parking Spaces1
- ParkingSingle Garage Attached
- # of Garages1
Interior
- HeatingForced Air
- CoolingCentral Air
- Has BasementYes
- FireplaceYes
- # of Fireplaces1
- FireplacesGas
- Basement DevelopmentFull, Unfinished
- Basement TypeFull, Unfinished
- FlooringCarpet, Tile, Vinyl Plank
Goods Included
High Ceilings, Kitchen Island, No Smoking Home, Pantry, Quartz Counters, Recessed Lighting, Soaking Tub, Storage, Vaulted Ceiling(s), Vinyl Windows, Walk-In Closet(s)
Appliances
Dishwasher, Gas Stove, Microwave, Range Hood, Refrigerator, Washer/Dryer
Exterior
- Exterior FeaturesBalcony, Other
- Lot DescriptionBack Lane, Views
- RoofAsphalt Shingle
- ConstructionConcrete, Stucco, Wood Frame
- FoundationPoured Concrete
- Front ExposureE
- Site InfluenceBack Lane, Views
Additional Information
- ZoningM-CG d72
Room Dimensions
- Dining Room10`6 x 14`8
- Kitchen16`0 x 9`8
- Living Room13`6 x 17`2
- Master Bedroom13`7 x 14`11
- Bedroom 29`10 x 9`11
- Bedroom 39`11 x 9`11
Listing Details
- OfficeCIR Realty
CIR Realty.
MLS listings provided by Pillar 9™. Information Deemed Reliable But Not Guaranteed. The information provided by this website is for the personal, non-commercial use of consumers and may not be used for any purpose other than to identify prospective properties consumers may be interested in purchasing.
Listing information last updated on May 7th, 2024 at 12:45pm MDT.











































