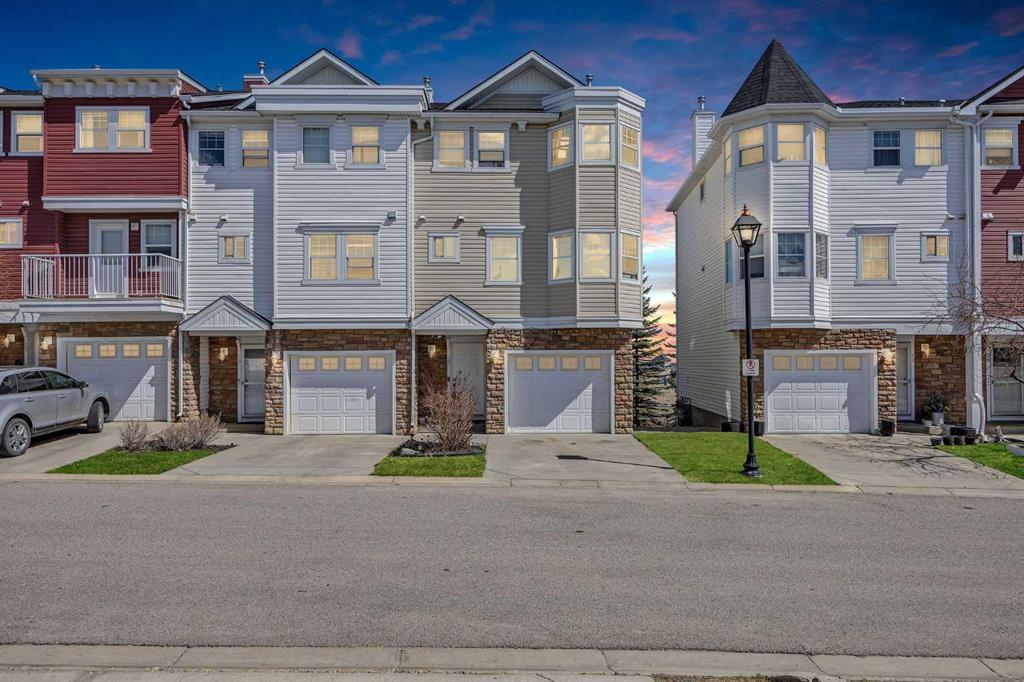- 2 Beds
- 2½ Baths
- 1,493 Sqft
- .05 Acres
25 Tucker Circle
This sophisticated end-unit townhome with a walkout basement exudes charm and refinement. Conveniently located near various amenities, such as shops, restaurants, and services. There is no need to drive the kids to school or the daycare center, as Westmount School and a daycare center are within walking distance. The impressive great room features soaring 12-foot ceilings, expansive windows, a corner gas fireplace, and a sunny deck equipped with a barbecue gas line. Transitioning to the kitchen, you'll find a spacious turret enclosing the dining area, complemented by a raised eating bar, countertop stove, built-in range, over-the-range microwave, tile backsplash, ample counter, and cabinet space. A remarkable two-piece bathroom with a stackable washer and dryer is adjacent to the kitchen. The fourth floor hosts a charming workstation and two bedrooms, each boasting walk-in closets and generous four-piece ensuite bathrooms. The basement offers versatility as a recreation room or potential third bedroom. Enjoy the privacy of having no neighbors behind you, along with nearby walking paths and green space. This unit is turnkey ready—move in and enjoy!
Essential Information
- MLS® #A2125717
- Price$400,000
- Bedrooms2
- Bathrooms2.5
- Full Baths2
- Half Baths1
- Square Footage1,493
- Lot SQFT2,116
- Year Built2005
- TypeResidential
- Sub-TypeRow/Townhouse
- Style4 Level Split
- StatusActive
- Condo Fee231
- Condo NameTucker Hill
Condo Fee Includes
Common Area Maintenance, Insurance, Parking, Professional Management, Reserve Fund Contributions, Sewer, Snow Removal, Water
Community Information
- Address25 Tucker Circle
- SubdivisionWestmount_OK
- CityOkotoks
- ProvinceAlberta
- Postal CodeT1S 2J6
Amenities
- AmenitiesVisitor Parking
- Parking Spaces2
- # of Garages1
Parking
Driveway, Single Garage Attached
Interior
- HeatingForced Air, Natural Gas
- CoolingWindow Unit(s)
- Has BasementYes
- FireplaceYes
- # of Fireplaces1
- FireplacesGas, Living Room, Mantle, Tile
- Basement DevelopmentFinished, Full, Walk-Out
- Basement TypeFinished, Full, Walk-Out
Goods Included
High Ceilings, Kitchen Island, No Smoking Home, Vaulted Ceiling(s), Ceiling Fan(s), Track Lighting
Appliances
Built-In Oven, Dishwasher, Electric Cooktop, Garage Control(s), Microwave Hood Fan, Refrigerator, Washer/Dryer Stacked
Flooring
Carpet, Ceramic Tile, Hardwood, Laminate
Exterior
- Exterior FeaturesBalcony, BBQ gas line
- RoofAsphalt Shingle
- FoundationPoured Concrete
- Front ExposureW
- Frontage Metres7.07M 23`2"
- Lot Dimensions7.07 x 25.51 Meters
Lot Description
Back Yard, Backs on to Park/Green Space, Corner Lot, Front Yard, Landscaped, No Neighbours Behind
Construction
Stone, Vinyl Siding, Wood Frame
Site Influence
Back Yard, Backs on to Park/Green Space, Corner Lot, Front Yard, Landscaped, No Neighbours Behind
Additional Information
- ZoningNC
Room Dimensions
- Dining Room13`1 x 13`11
- Kitchen11`9 x 8`8
- Living Room18`4 x 13`3
- Master Bedroom13`11 x 15`8
- Bedroom 211`9 x 12`5
Listing Details
- OfficeReal Broker
Real Broker.
MLS listings provided by Pillar 9™. Information Deemed Reliable But Not Guaranteed. The information provided by this website is for the personal, non-commercial use of consumers and may not be used for any purpose other than to identify prospective properties consumers may be interested in purchasing.
Listing information last updated on May 8th, 2024 at 11:15pm MDT.













































