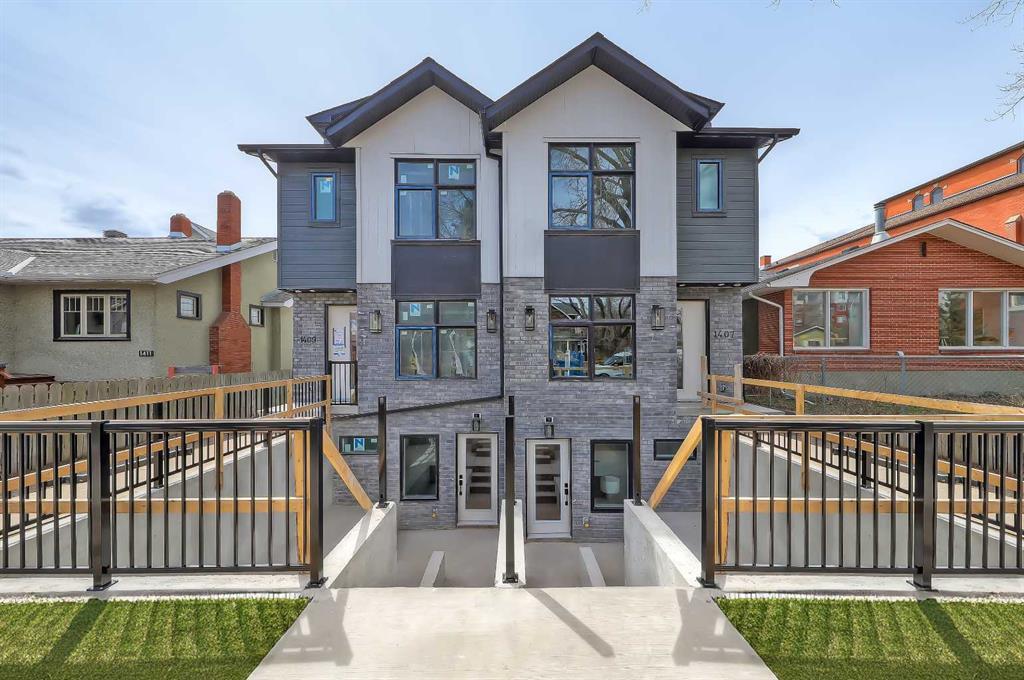- 6 Beds
- 5½ Baths
- 2,266 Sqft
- .06 Acres
1407 10 Avenue Southeast
**OPEN HOUSE SATURDAY & SUNDAY, APRIL 27TH & 28TH 1-3 PM** *VISIT MULTIMEDIA LINK FOR FULL DETAILS & FLOORPLANS!* MOVE-IN READY & BRAND-NEW, this semi-detached infill with 2-BEDROOM LEGAL BASEMENT SUITE represents a rare opportunity for a luxury 4-BEDROOM residence with excellent income potential! This property is perfect for investors or savvy homeowners who appreciate a fantastic location like Inglewood. Located just a block from all the shops, restaurants, coffee shops, and amenities that 9th Ave offers, this location is a mere 5-minute walk from the river pathways and less than 30 minutes to downtown Stampede Park and the Saddledome. Quite simply, you won’t find a better inner-city location than this! Professionally built by Professional Custom Homes, with interior design by Erin Gasparini Interior Design, this property boasts a clean and fresh interior. The upper unit features 4 beds plus a den/flex space and 3.5 baths over 3 levels, with upscale finishings including wide plank engineered hardwood floors, custom cabinetry, quartz countertops including a 10-ft waterfall island, Jenn-Air appliance package, modern tile, black hardware and plumbing fixtures, lacquered MDF closet shelving, and more. The second floor features 3 beds/2 full baths PLUS a DEN/FLEX space. The entire 3rd level is devoted to the PRIMARY SUITE with a private balcony, fireplace, and SPA-LIKE ENSUITE. Accessible by a private entrance with its own lower patio, the 2 bedroom, 2-bathroom LEGAL BASEMENT SUITE features in-floor heat, luxury vinyl plank flooring, custom cabinetry, quartz counters including a waterfall island, Samsung Appliances, and more. A timeless brick and Hardie board exterior, landscaping package, rough-in for A/C, a double detached garage and the 1-2-5-10-Year Alberta New Home Warranty Program complete this property. **Please note that this home is nearing completion and is estimated to be completed within the next few weeks. Both sides are available for sale independently or as a package.
Essential Information
- MLS® #A2125705
- Price$1,249,900
- Bedrooms6
- Bathrooms5.5
- Full Baths5
- Half Baths1
- Square Footage2,266
- Lot SQFT2,707
- Year Built2024
- TypeResidential
- Sub-TypeSemi Detached
- Style3 Storey, Side by Side
- StatusActive
Community Information
- Address1407 10 Avenue Southeast
- SubdivisionInglewood
- CityCalgary
- ProvinceAlberta
- Postal CodeT2G 0X1
Amenities
- Parking Spaces2
- ParkingDouble Garage Detached
- # of Garages2
Interior
- HeatingIn Floor, Forced Air
- CoolingRough-In
- Has BasementYes
- FireplaceYes
- # of Fireplaces2
- Basement DevelopmentExterior Entry, Full, Suite
- Basement TypeExterior Entry, Full, Suite
- FlooringHardwood, Tile, Vinyl Plank
Goods Included
Breakfast Bar, Built-in Features, Closet Organizers, Double Vanity, Kitchen Island, No Animal Home, No Smoking Home, Open Floorplan, Quartz Counters, See Remarks, Separate Entrance, Vinyl Windows, Walk-In Closet(s)
Appliances
Dishwasher, Gas Stove, Microwave, Range Hood, Refrigerator, See Remarks
Fireplaces
Gas, Living Room, Master Bedroom, See Remarks, Tile
Exterior
- Exterior FeaturesPrivate Entrance, Private Yard
- RoofAsphalt, Flat Torch Membrane
- FoundationPoured Concrete
- Front ExposureNE
- Frontage Metres6.70M 22`0"
Lot Description
Back Lane, Back Yard, Interior Lot, Rectangular Lot
Construction
Brick, Cement Fiber Board, Composite Siding, Concrete, Wood Frame
Site Influence
Back Lane, Back Yard, Interior Lot, Rectangular Lot
Additional Information
- ZoningR-C2
Room Dimensions
- Den10`0 x 8`4
- Dining Room11`8 x 10`1
- Kitchen15`1 x 8`2
- Living Room20`0 x 11`5
- Master Bedroom14`5 x 11`1
- Bedroom 211`9 x 11`4
- Bedroom 310`4 x 8`4
- Bedroom 410`5 x 10`3
Listing Details
- OfficeRE/MAX House of Real Estate
RE/MAX House of Real Estate.
MLS listings provided by Pillar 9™. Information Deemed Reliable But Not Guaranteed. The information provided by this website is for the personal, non-commercial use of consumers and may not be used for any purpose other than to identify prospective properties consumers may be interested in purchasing.
Listing information last updated on May 8th, 2024 at 5:30pm MDT.





















































