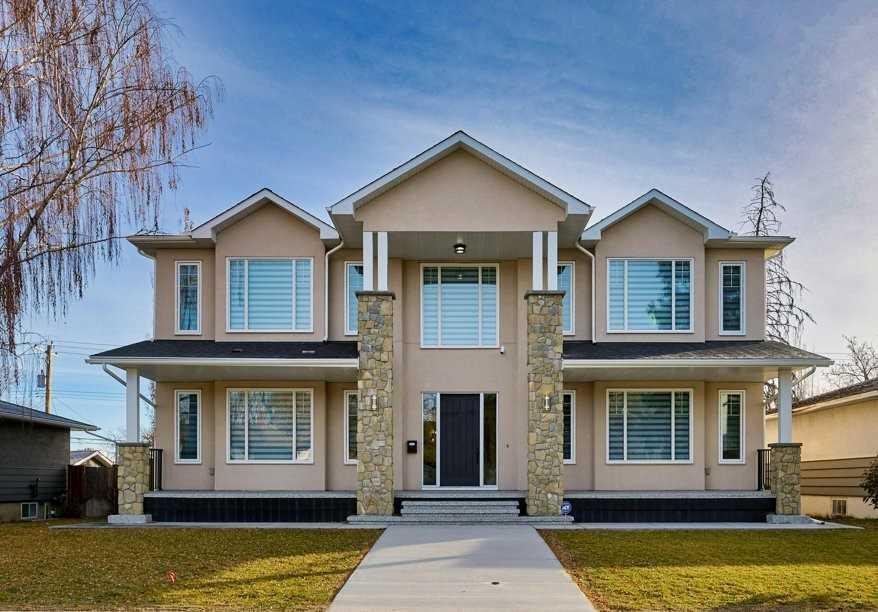- 5 Beds
- 3½ Baths
- 3,931 Sqft
- .14 Acres
54 Malibou Road Southwest
Welcome to this beautiful executive custom built home in the up and coming community of Meadowlark Park. The home offers 5 bedrooms, 4 bathrooms, and over 6000 sqft on all 3 levels. The home has been built with convenience in mind with various custom upgrades. Walking into the property, you are greeted with an open concept space with light pouring in from every window. Beautiful engineered white oak floors flow throughout making for a seamless transition into every room. The large entryway opens up to the entire first floor making for a very bright and open floor plan. The dining area and living area are perfect for hosting and entertaining friends and family. A beautiful stone packed gas fireplace makes for a warm and cozy feel over the entire living room. Just off of the living room are sliding glass doors that lead out to a large deck with access to the backyard and triple detached garage. The kitchen comes equipped with top of the line stainless steel appliances, a large breakfast bar, designer tile backsplash and convenient built in features. Just off of the kitchen is a two piece powder room and a convenient mudroom with built in features with doors to another deck granting access to the garage and backyard. The second level features a large great room as well as a main 4 piece bathroom and laundry room with a sink. The primary bedroom is perfect for unwinding after a long day. The double sided gas fireplace makes for a comfortable, serene setting. Heading into the 5 piece spa like ensuite, you'll first come across his and hers walk in closets. The ensuite consists of many features such as a large soaker tub, two rain shower heads, and double vanities. Two other good sized bedrooms can be found on the second level. The walk-up basement is fully finished with a kitchen giving the potential for an illegal suite as well as in floor heating throughout. The basement has a separate entrance from the backyard which has a mudroom with built in features for added convenience. The basement has two good sized bedrooms and a 4 piece main bathroom with rough in for a washer and dryer. This home is located within walking distance to schools, transportation, and amenities. Must see to appreciate the detail of this custom built home. Exceptional value!
Essential Information
- MLS® #A2125689
- Price$1,999,900
- Bedrooms5
- Bathrooms3.5
- Full Baths3
- Half Baths1
- Square Footage3,931
- Lot SQFT5,995
- Year Built2019
- TypeResidential
- Sub-TypeDetached
- Style2 Storey
- StatusActive
Community Information
- Address54 Malibou Road Southwest
- SubdivisionMeadowlark Park
- CityCalgary
- ProvinceAlberta
- Postal CodeT2V 1W8
Amenities
- Parking Spaces3
- # of Garages3
Parking
Alley Access, Garage Door Opener, Triple Garage Detached
Interior
- HeatingForced Air, Natural Gas
- CoolingCentral Air
- Has BasementYes
- FireplaceYes
- # of Fireplaces2
- Basement DevelopmentFinished, Full
- Basement TypeFinished, Full
- FlooringCarpet, Ceramic Tile, Hardwood
Goods Included
Built-in Features, Central Vacuum, Double Vanity, High Ceilings, Kitchen Island, No Animal Home, No Smoking Home, Open Floorplan, Soaking Tub, Walk-In Closet(s)
Appliances
Dishwasher, Garage Control(s), Microwave, Refrigerator, Stove(s), Oven
Fireplaces
Gas, Living Room, Master Bedroom
Exterior
- Exterior FeaturesPrivate Entrance, Storage
- RoofAsphalt Shingle
- ConstructionBrick, Stucco
- FoundationPoured Concrete
- Front ExposureW
- Frontage Metres18.28M 60`0"
Lot Description
Back Yard, Few Trees, Front Yard, Lawn, Low Maintenance Landscape
Site Influence
Back Yard, Few Trees, Front Yard, Lawn, Low Maintenance Landscape
Additional Information
- ZoningR-C1
Room Dimensions
- Dining Room22`10 x 19`10
- Family Room26`7 x 19`8
- Kitchen16`4 x 20`3
- Living Room34`10 x 21`9
- Master Bedroom14`9 x 30`3
- Bedroom 213`0 x 14`4
- Bedroom 313`0 x 14`5
- Bedroom 412`8 x 14`2
Listing Details
- OfficeGreater Property Group
Greater Property Group.
MLS listings provided by Pillar 9™. Information Deemed Reliable But Not Guaranteed. The information provided by this website is for the personal, non-commercial use of consumers and may not be used for any purpose other than to identify prospective properties consumers may be interested in purchasing.
Listing information last updated on May 5th, 2024 at 9:15am MDT.












































